424 Jay Crescent, Orangeville, ON L9W 4Z2
Bright and Beautiful 3+1 Bedroom Detached Home In The Heart…
$820,000
8 Skipton Crescent, Cambridge, ON N3C 4N7
$1,150,000
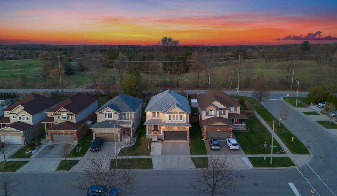
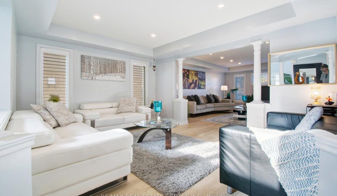
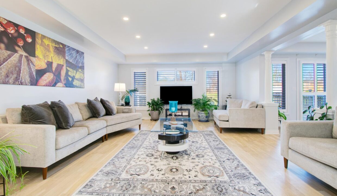
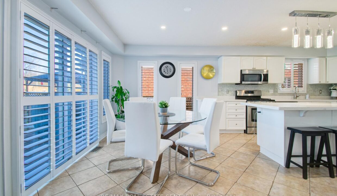
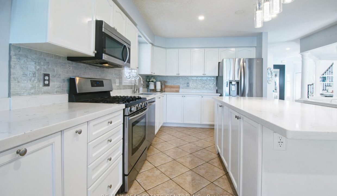
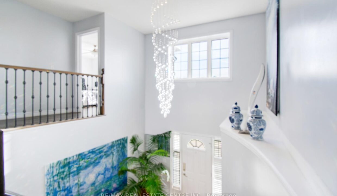
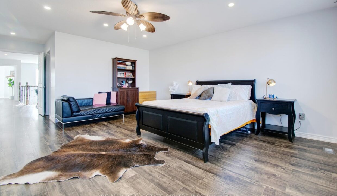
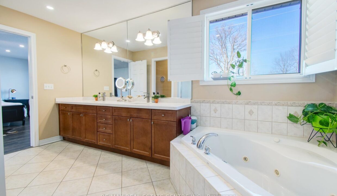
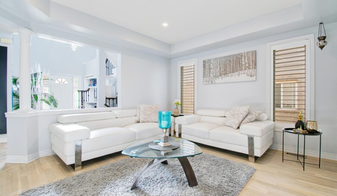
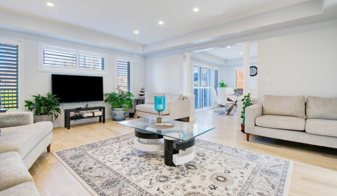
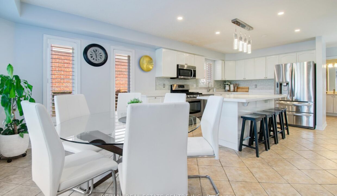
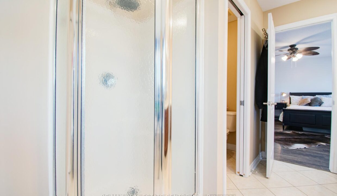
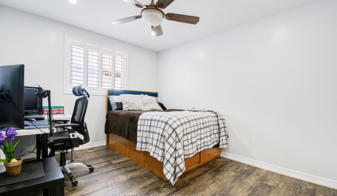
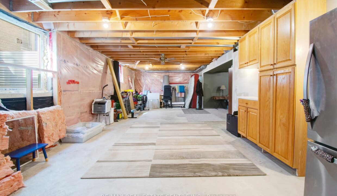
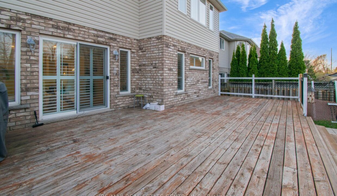
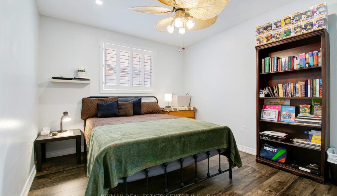
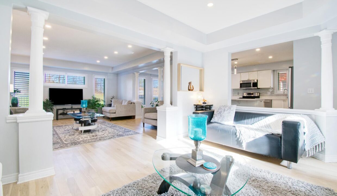
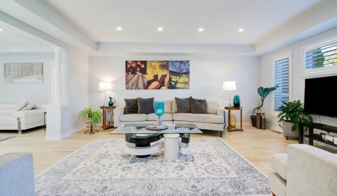
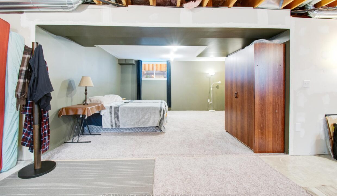
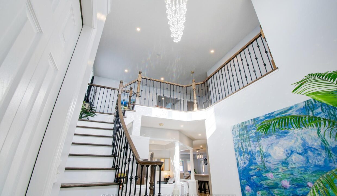
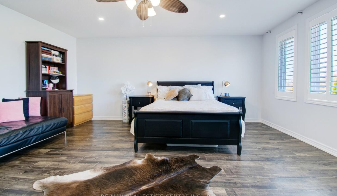
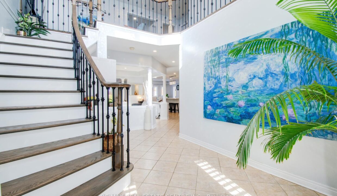
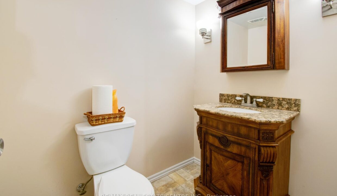
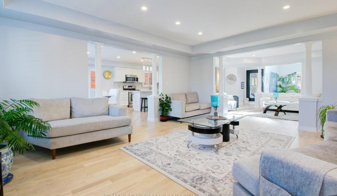
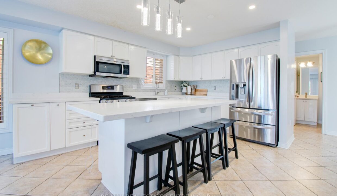
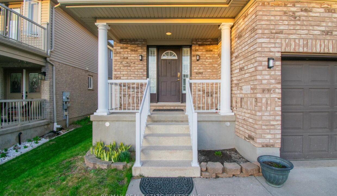
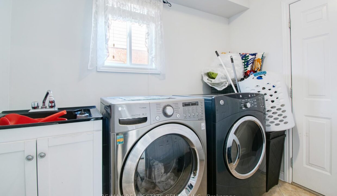
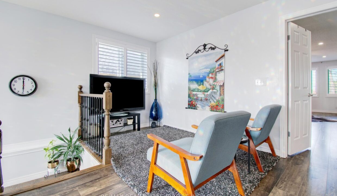
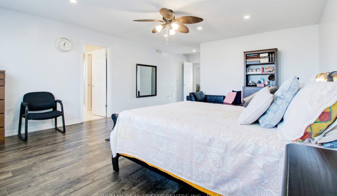
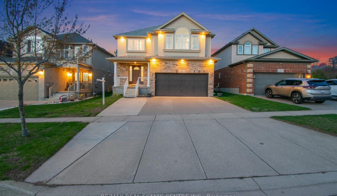
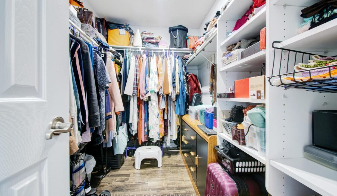
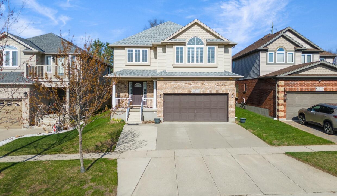
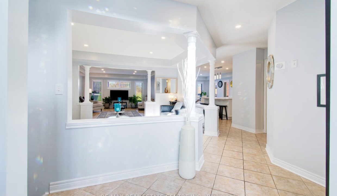
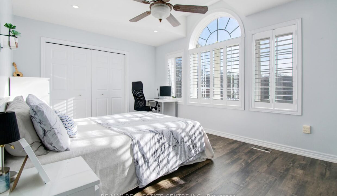
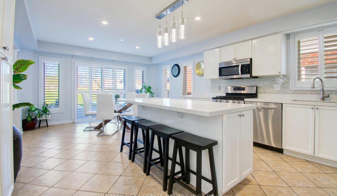
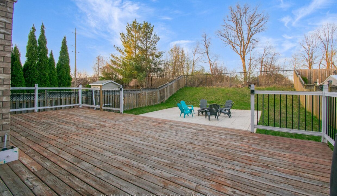
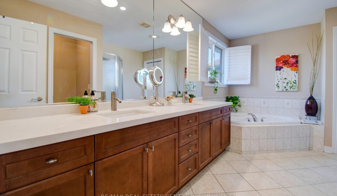

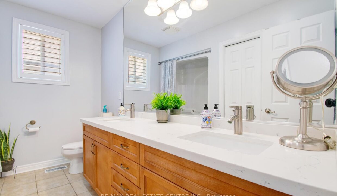
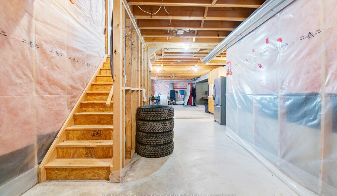
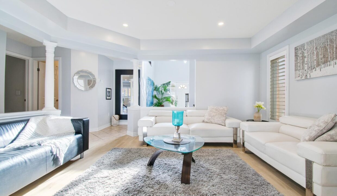
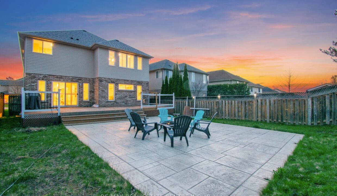
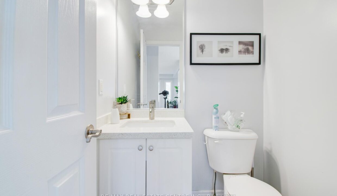
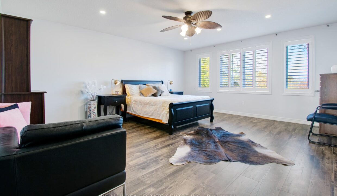
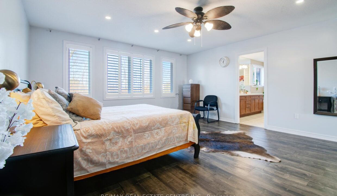
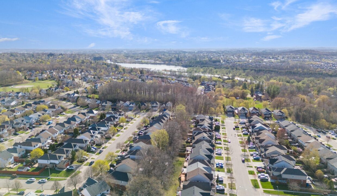
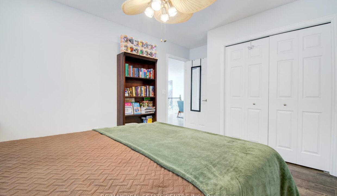
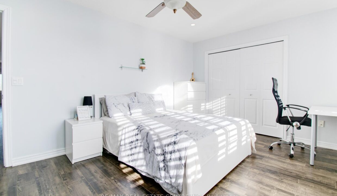

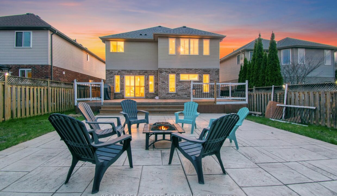
Welcome to 8 Skipton Crescent One of the Most Stunning Homes in All of Hespler! Nestled in a sought-after, family-friendly neighborhood, 8 Skipton Crescent offers a perfect blend of modern living and timeless charm. This beautifully presented property boasts spacious interiors, abundant natural light, and a seamless flow from indoor living areas to outdoor entertaining spaces. Whether you’re relaxing in the landscaped backyard, hosting in the open-plan kitchen, living/family areas, or unwinding in one of the generously sized bedrooms, every corner of this home is designed for comfort and style. This 4+1 Bedroom Home comes equipped with 4 Bathrooms across 3,000+ Square Feet of Finished Living Space. Offering parking for 2 cars in the garage and another 3 cars on the driveway, with ample street parking youll easily be able accommodate large social events! Location Highlights:- Minutes to Nearby Trails, Ponds, Arenas, river access for kaying, canoeing, community centre, and tennis – 3 Minutes To Highway 401, truly a commuters dream! – 3 Minutes to Puslinch Golf Club & Lake – 5 Minutes to Hespler Public School, Our Lady of Fatima Catholic ES, & Jacob Hespeler Secondary School – 9 Minutes to Walmart, Costco, Home Depot, LA Fitness, and dozens of other Big Box Retailers/Restaurants! – 14 Minutes to Waterloo International Airport- 14 Minutes to Cambridge Memorial Hospital Property Highlights:- Grand Foyer- Entertainers dream Living & Family Rooms- Private Backyard With No Neighbours Behind!- Upgraded Kitchen (2017)- Upgraded Washrooms (2017)- New Roof (2018)- New California Shutters (2018) – New AC (2020)- New Furnace (2022)- Oversized Deck Couple With Landscaped Backyard (2022) – Separate Entrance With Rental Basement Potential (2025)
Bright and Beautiful 3+1 Bedroom Detached Home In The Heart…
$820,000
Welcome to 116 Pick Road, Rockwood, ON a charming family…
$1,039,900
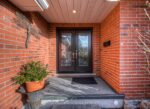
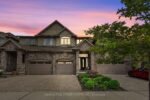 140 OAK PARK Drive, Waterloo, ON N2K 0B3
140 OAK PARK Drive, Waterloo, ON N2K 0B3
Owning a home is a keystone of wealth… both financial affluence and emotional security.
Suze Orman