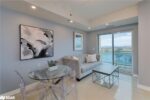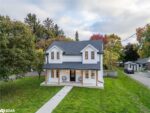2 & 4 Warnock Street, Cambridge ON N1R 2A6
These beautiful side-by-side Semi’s (1-3 bedrm/1-2bedrm) feature two renovated modern…
$949,900
8 Tamvale Crescent, Kitchener ON N2E 3K8
$665,000
Welcome to a beautiful, an immaculate, 3 Bed, 2.5 bath, semi-detached home with 2039.45 sq.ft. of total living space, fully finished basement and total 3 parking spaces available for sale in the family friendly Country hills neighborhood of Kitchener. Upon entrance through the foyer, carpet-free main floor features a huge and bright living room with new flooring and abundance sunlight during the day, a fully recently renovated kitchen with S/S appliances, tiled backsplash and plenty of extended kitchen cabinets for storage. Moreover, it boasts a tiled dining room and a powder room. A door opens from the living room to a huge fully fenced backyard for your family outdoor enjoyment. Second floor features a master bedroom and a huge his & her closets. 2 more good sized bedrooms with decent closets and a 4pc family bathroom with new vanity. Fully finished basement with a rec room for family get together with 4 pc bathroom with newly installed vanity and huge storage area. Laundry in the basement. Total 3 parking spaces – (2 on driveway & 1 in garage). Few minutes walk to bus transit stop, close to HWY 7 & 8 parks , public schools, restaurants and few minutes drive to Sunrise shopping centre, grocery stores, Hospitals and many more. Recent Updates – New flooring for the whole house, new kitchen, freshly painted and new vanities in all bathrooms.
These beautiful side-by-side Semi’s (1-3 bedrm/1-2bedrm) feature two renovated modern…
$949,900
Welcome to this delightful 1,794 sq. ft. detached bungalow in…
$1,099,900

 349 Smith Street, Arthur ON N0G 1A0
349 Smith Street, Arthur ON N0G 1A0
Owning a home is a keystone of wealth… both financial affluence and emotional security.
Suze Orman