#22 – 143 Elgin Street, Cambridge, ON N1R 0E1
Experience luxury living in the heart of Cambridge with this…
$780,000
#80 - 590 North Service Road, Hamilton, ON L8E 0K5
$680,000
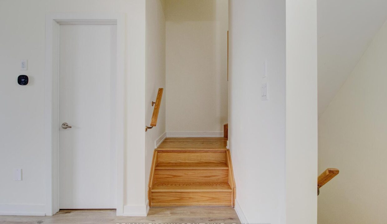
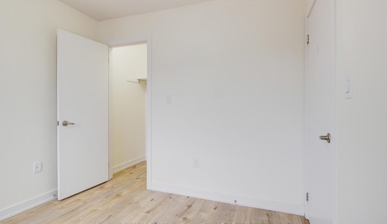
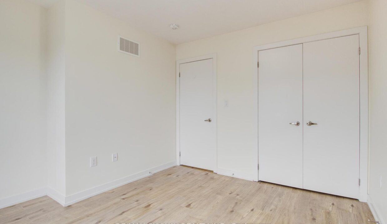
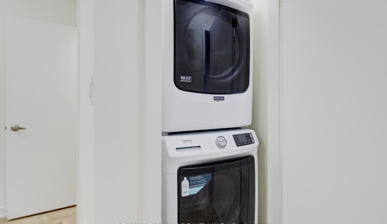
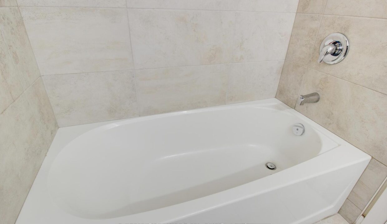
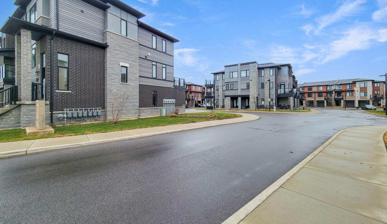
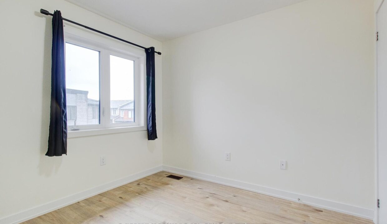
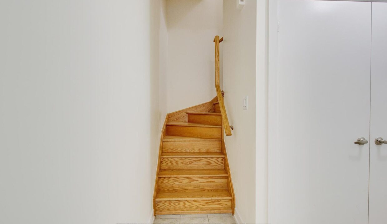
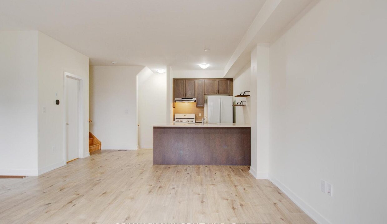
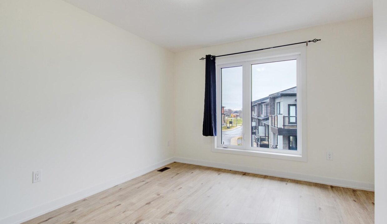
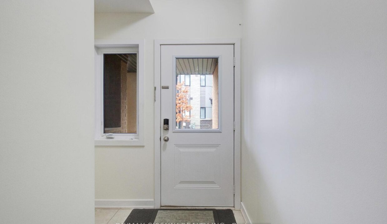
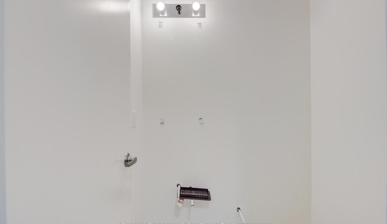
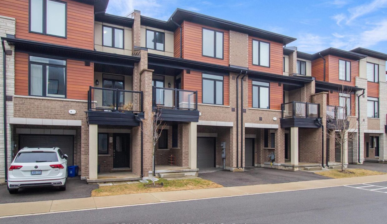
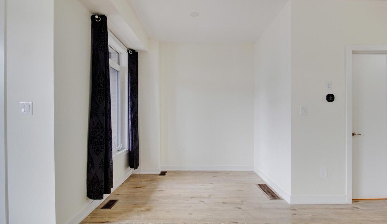
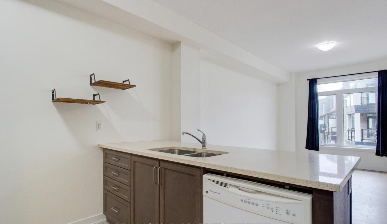
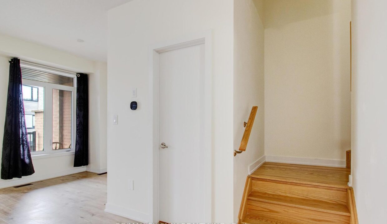
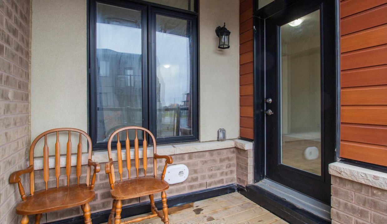
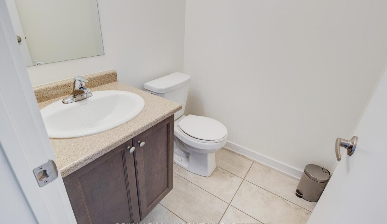

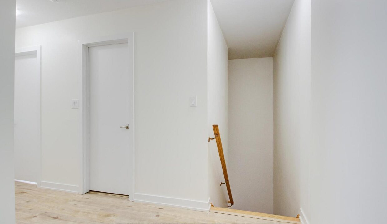
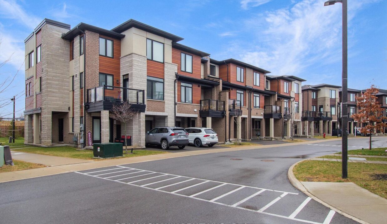
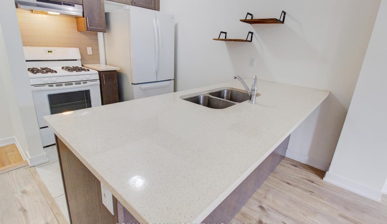
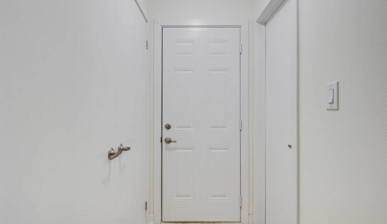
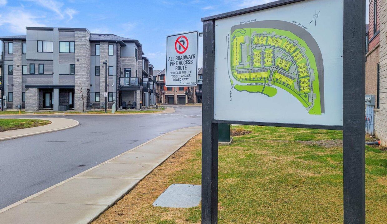
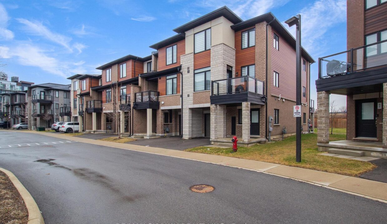
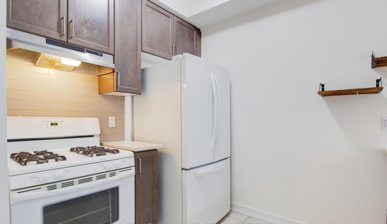
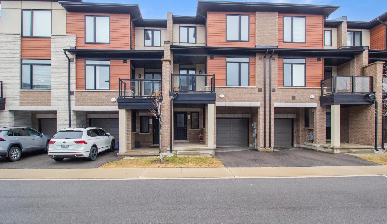
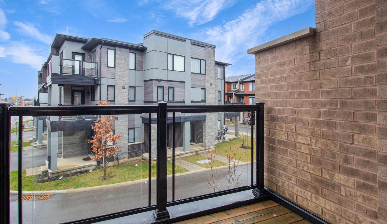
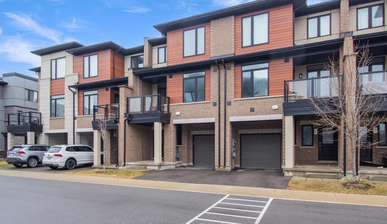
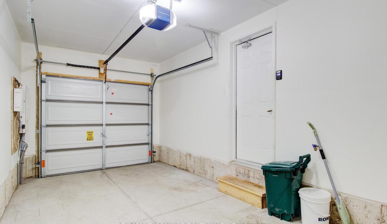
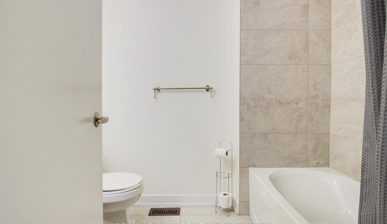
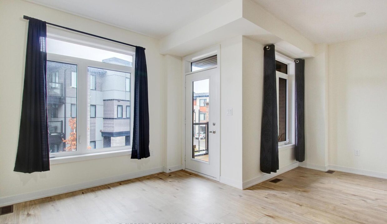
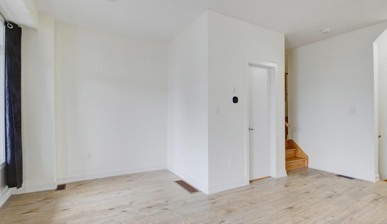
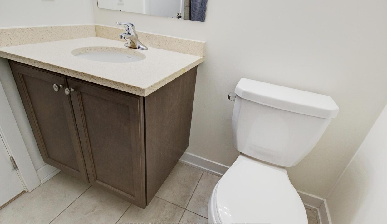
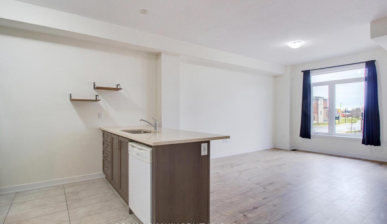
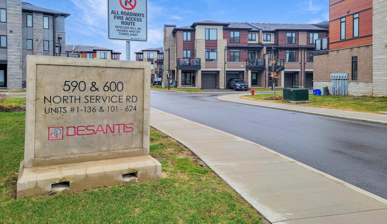
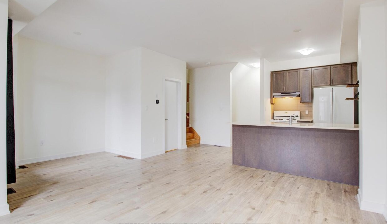
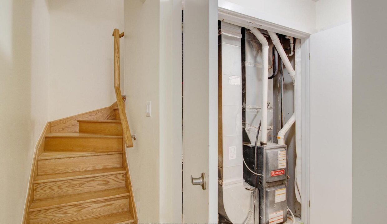
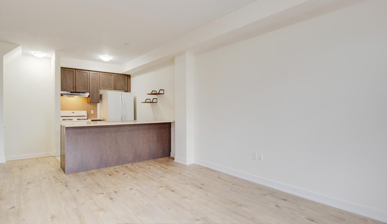
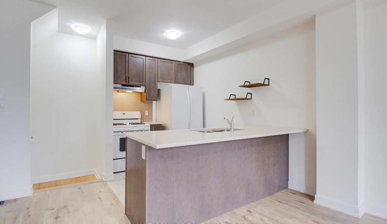
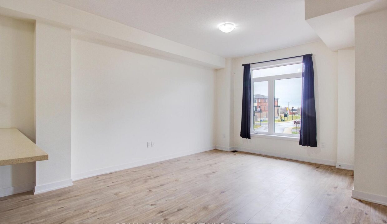
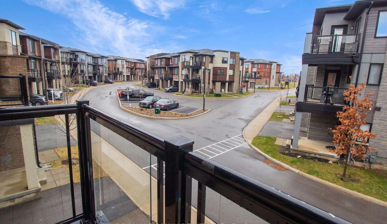
Welcome to Unit 80 at 590 North Service Road, Hamilton a beautifully maintained townhome just under 5 years old. This spacious 3-storey residence features 2 bedrooms plus a versatile den, offering ample closet space throughout, including generous storage both within the bedrooms and near the den. The main floor boasts an open-concept layout combining the kitchen, living, and dining areas, complemented by a convenient powder room. Step out onto the private balcony from the living area and enjoy the tranquility of this peaceful neighborhood. Large windows throughout the home allow for an abundance of natural light, creating a bright and inviting atmosphere. The ground level offers direct access to the garage, as well as a rough- in for a bathroom perfect for future customization or additional storage. Enjoy low- maintenance living just steps from Lake Ontario, the waterfront trail, parks, and restaurants. Commuters will love the quick access to the QEW and the nearby Confederation GO Station. Whether you’re upsizing, downsizing, or investing, this turn-key gem checks all the boxes.
Experience luxury living in the heart of Cambridge with this…
$780,000
Experience luxury living in the heart of Cambridge with this…
$699,999
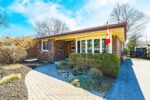
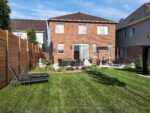 167 Edgar Bonner Avenue, Guelph/Eramosa, ON N0B 2K0
167 Edgar Bonner Avenue, Guelph/Eramosa, ON N0B 2K0
Owning a home is a keystone of wealth… both financial affluence and emotional security.
Suze Orman