56 Forestview Drive, Cambridge, ON N1T 1V1
FAMILY HOME WITH WALKOUT BASEMENT. 56 Forestview Drive-nestled on one…
$999,900
#80 - 71 Garth Massey Drive, Cambridge, ON N1T 2G8
$660,000
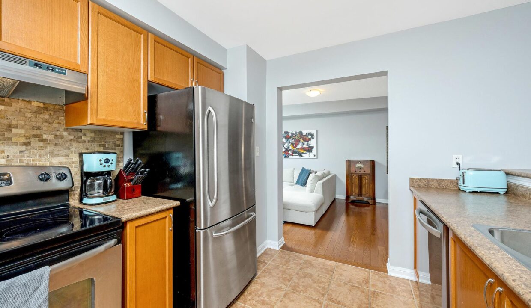
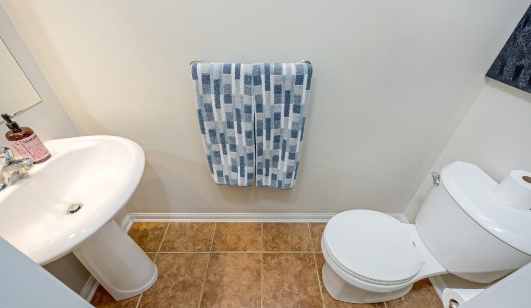
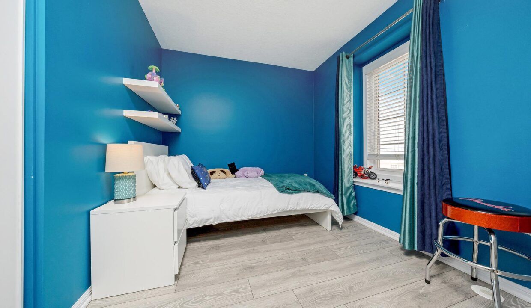
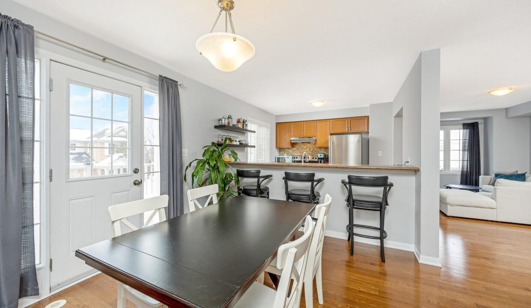
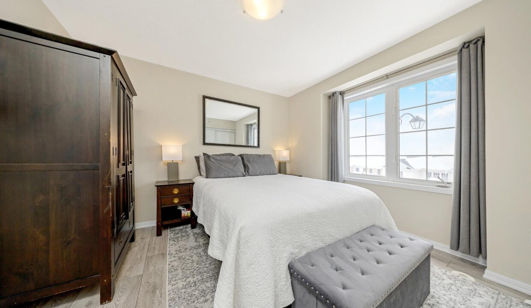
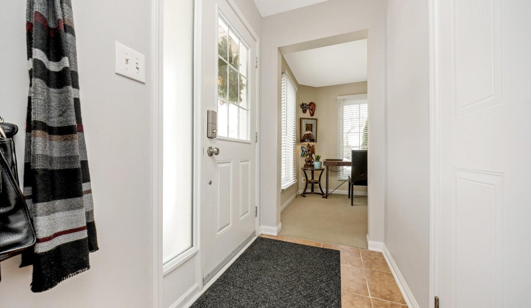
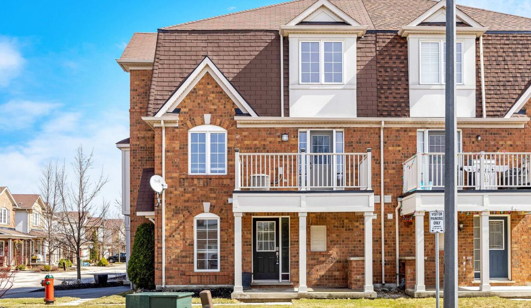
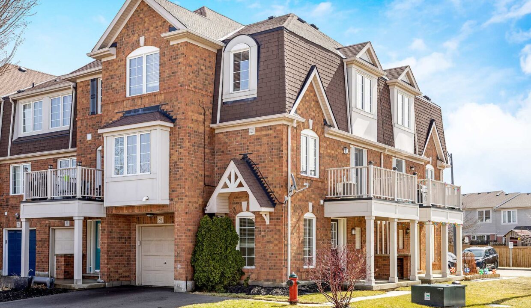
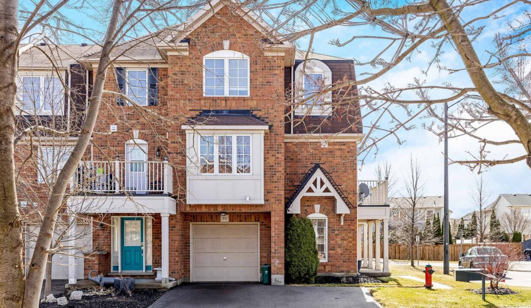
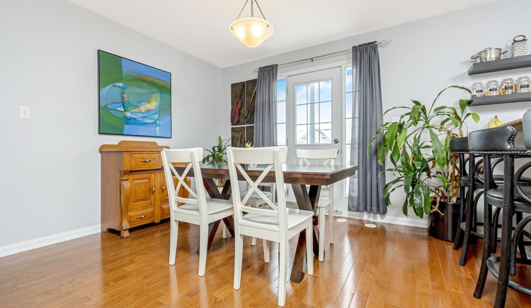
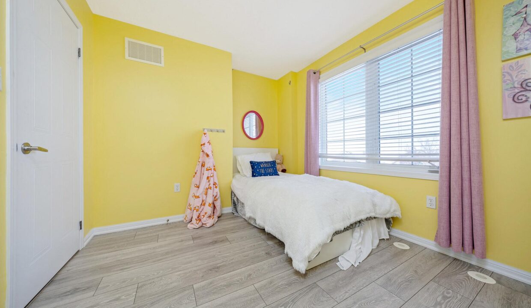
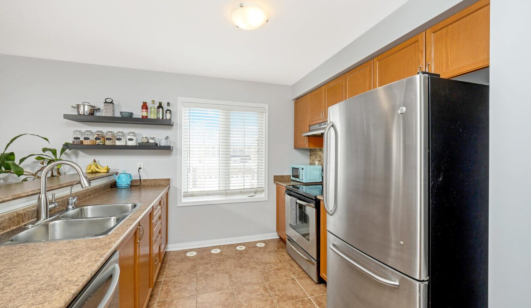
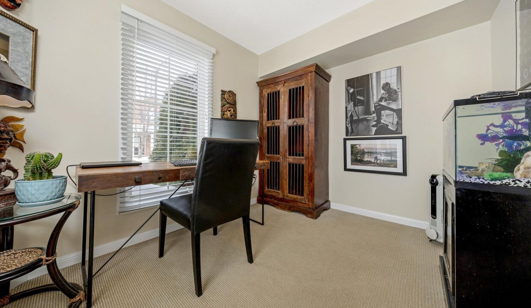
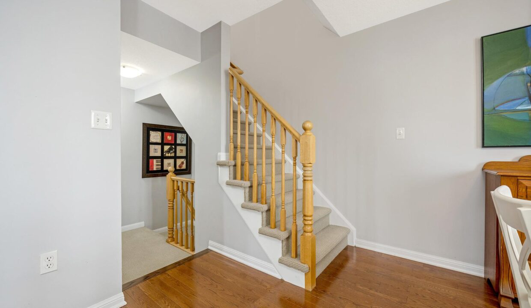
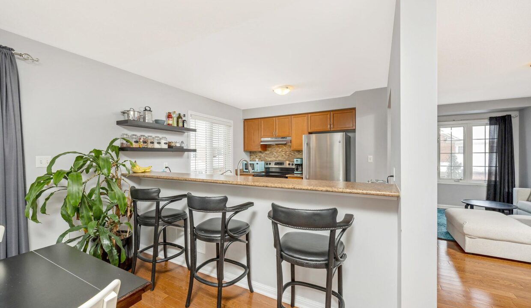
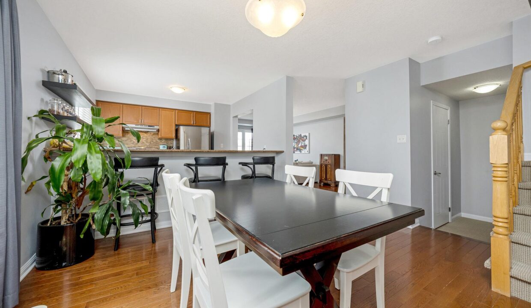
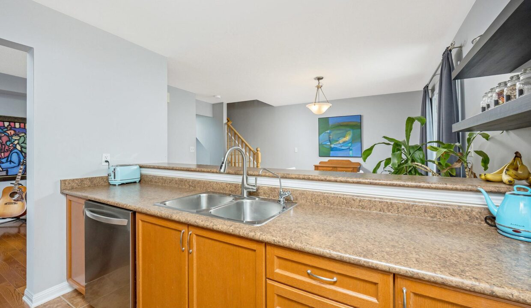
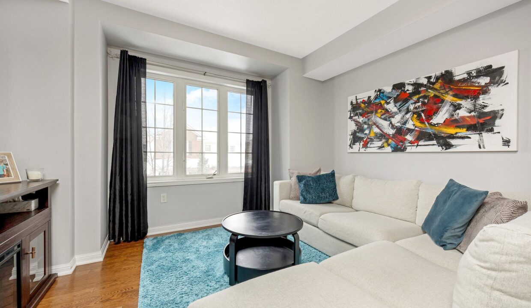
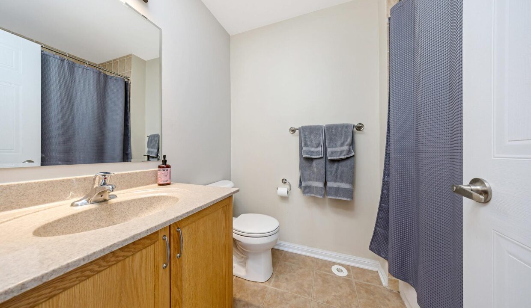
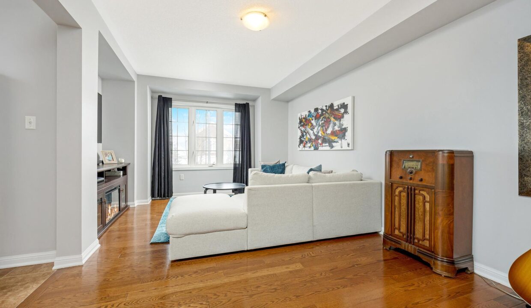
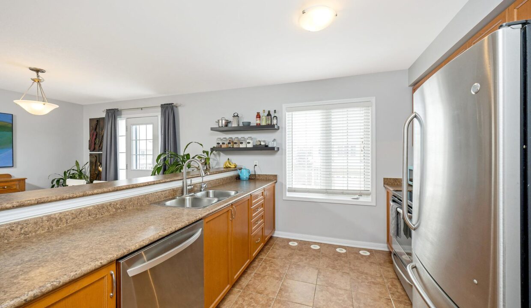
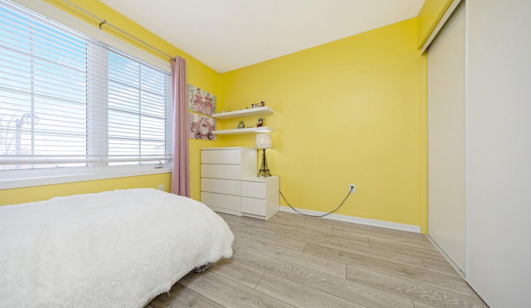
~VIRTUAL TOUR~Nestled in the heart of a vibrant community, this enchanting 3 bedroom 1.5 bathroom FREEHOLD townhome is a delightful blend of comfort and modern elegance. The full sized single garage and 2 car parking on the driveway are a huge bonus! The main floor offers a functional office/den that could easily be utilized as a 4th bdrm along with access to the garage and laundry room. Upstairs you are greeted with a bright and spacious open concept layout that offers tasteful finishes in the powder room, livingroom and diningroom and ample counter space in the kitchen including breakfast bar, it’s the perfect space for entertaining or enjoying cozy nights at home with access to the deck. Retreat to the 3rd floor bedroom level where 3 generous sized bedrooms, all with good closet space and the 4 pcs main bathroom provide the perfect ambiance for restful night sleep. Located in a prime area of Cambridge with easy access to 401, shopping, bus routes and schools, this masterpiece allows your homeownership dreams to unfold. Common Element Fee of $133/month payable for snow removal and maintenance in common element areas.
FAMILY HOME WITH WALKOUT BASEMENT. 56 Forestview Drive-nestled on one…
$999,900
BUNGALOW SITTING ON 1 ACRE WITH INGROUND POOL. Welcome to…
$1,399,999
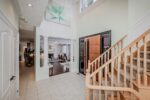
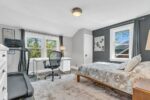 8 Ann Street, Guelph, ON N1H 1L8
8 Ann Street, Guelph, ON N1H 1L8
Owning a home is a keystone of wealth… both financial affluence and emotional security.
Suze Orman