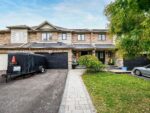20 Michael Place, Guelph, ON N1H 1Z3
Situated in a sought-after pocket of Guelphs quiet west end,…
$899,000
80 Doon Creek Street, Kitchener, ON N2R 0M3
$1,065,000
Welcome to 80 Doon Creek! Custom-built detached home by Kenmore located in highly sought-after community of Doon South with 4 bedrooms, 3 baths and an office on the main floor. This detached property boasts a stunning luxury design throughout with 10′ ceilings and hardwood flooring on the main floor. Living room features a striking accent wall. The spacious kitchen/living/dining area offers an open concept layout with a large island and breakfast bar. Stainless steel appliances, including a Samsung touch screen fridge, hood range and a bar fridge, add a modern touch. Enjoy ample natural light in the large family room. The primary bedroom features a walk-in closet and ensuite. The double car garage has a separate entrance to the basement. Outside, a stamped driveway adds curb appeal. Steps to schools, parks, trails, public transit. 10 mins to HWY 401, 7/8, shopping amenities and Conestoga college.
Situated in a sought-after pocket of Guelphs quiet west end,…
$899,000
Exhibition Park is a Historic and coveted neighbourhood where Location…
$879,900

 278 Southbrook Drive, Hamilton, ON L0R 1C0
278 Southbrook Drive, Hamilton, ON L0R 1C0
Owning a home is a keystone of wealth… both financial affluence and emotional security.
Suze Orman