996 Vickerman Way, Milton, ON L9T 0J6
Welcome to 996 Vickerman Way in the heart of Milton’s…
$1,365,000
80 London Road, Guelph, ON N1H 2B7
$2,499,000
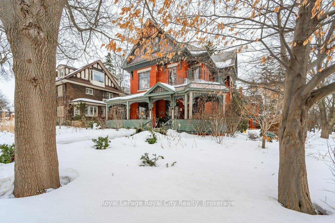
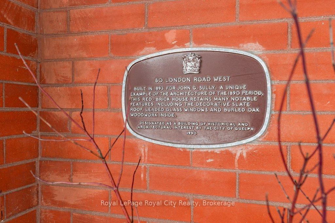
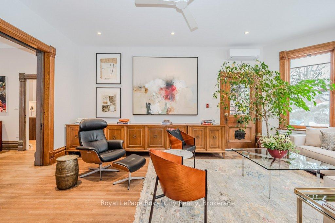
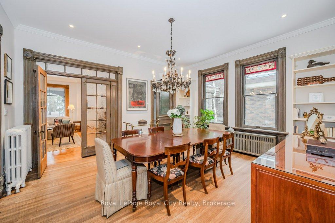
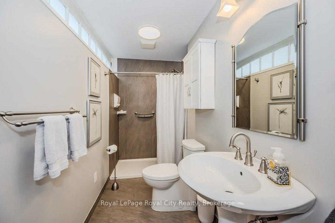
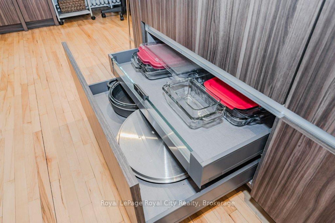
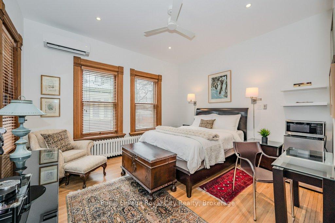
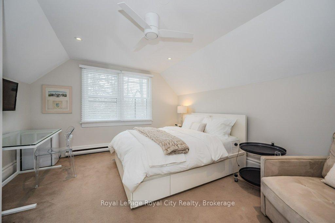
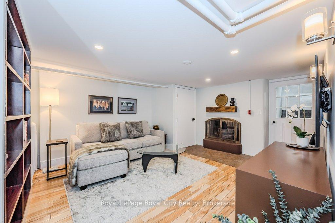
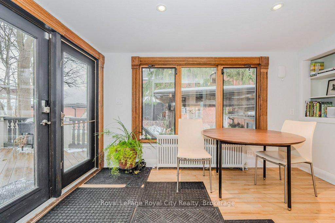
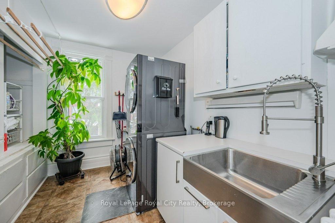
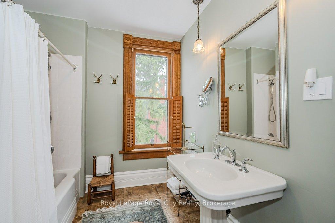
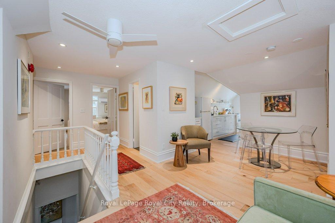
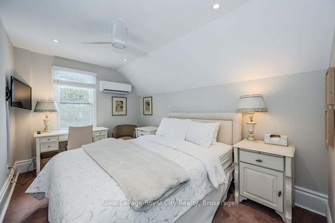
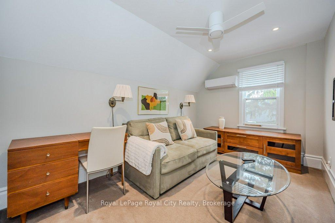
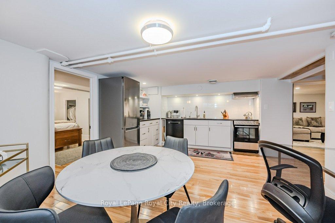
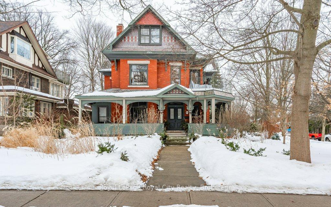
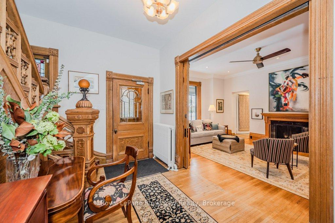
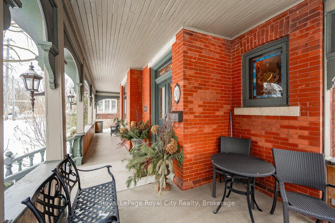
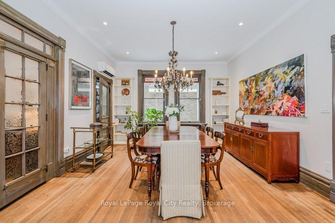
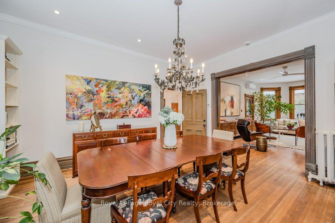
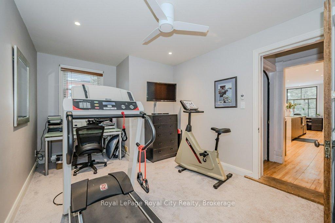
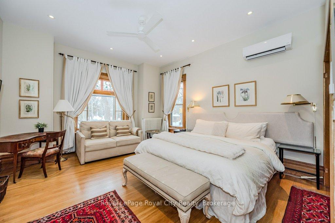
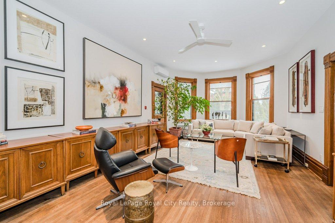
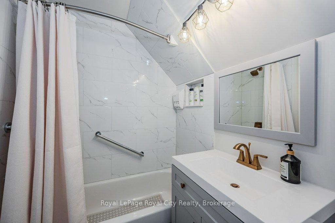
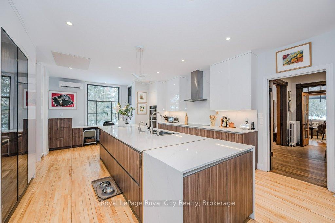
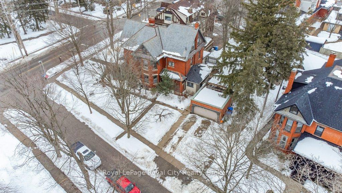
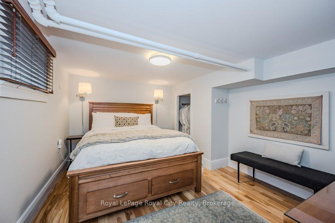

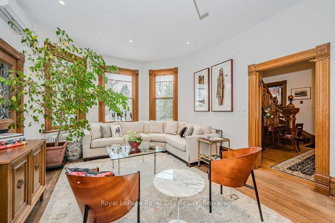
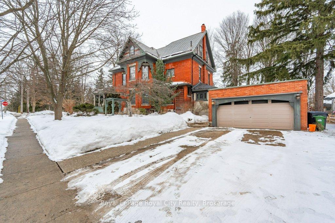
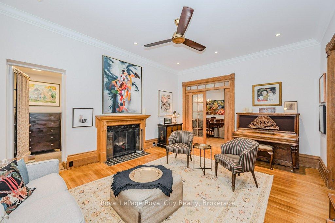
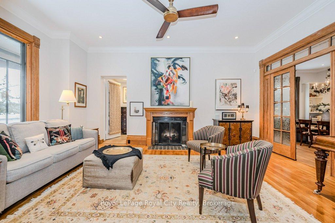
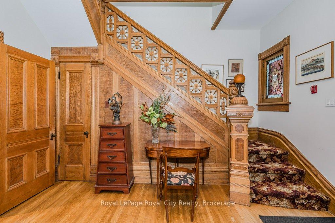
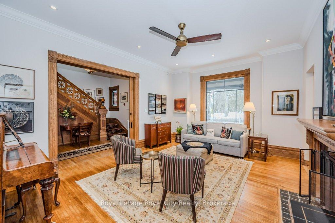
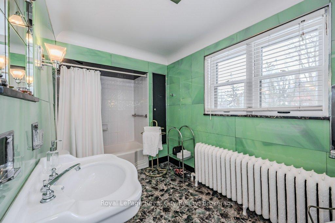
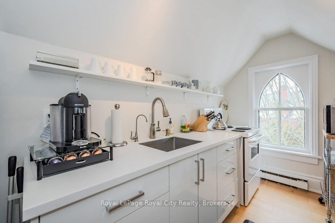
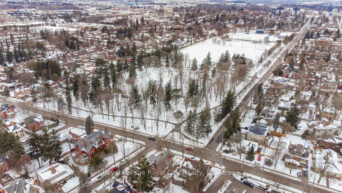
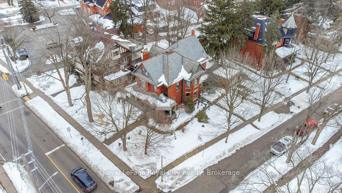
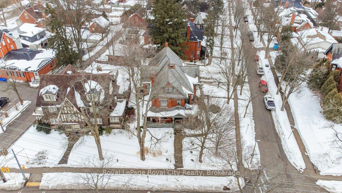
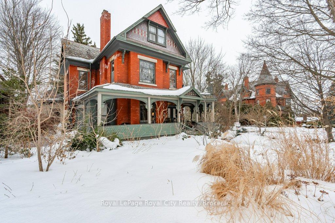
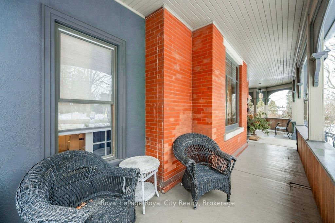

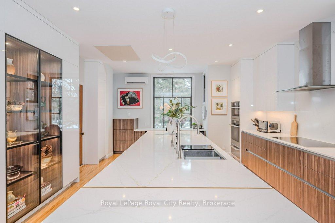
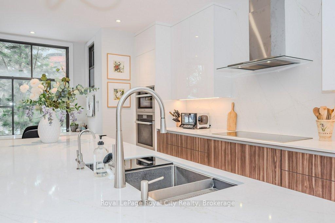
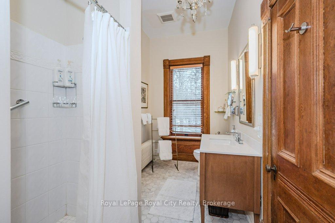
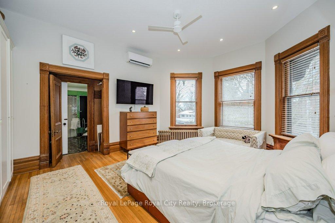
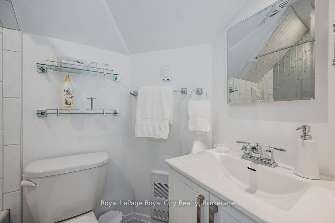
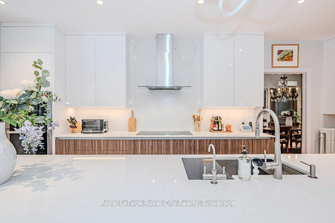
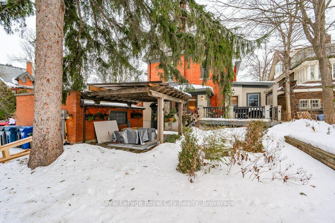
Welcome to this exquisite Heritage Victorian-era residence, a harmonious blend of historic charm and modern luxury, nestled in one of Guelph’s most sought-after neighborhoods. Overlooking the picturesque Exhibition Park, this property offers unparalleled views and immediate access to lush green spaces. Its prime location ensures a leisurely stroll to downtown Guelph, where a vibrant array of shops, restaurants, and cultural attractions await. With 7 bathrooms and 7 bedrooms, this home has space to spare. The heart of the home showcases timeless elegance with soaring 9+ foot ceilings and custom Burled Oak woodwork throughout. The centerpiece is a dream Paragon kitchen, meticulously designed for both functionality and style. It includes multiple high end appliances such as Fisher & Paykel and Miele. Over the past few years, the property has undergone aprox $600,000 in thoughtful upgrades, ensuring a seamless blend of classic architecture and contemporary amenities. A spacious 3-bedroom, 2-bathroom apartment occupies the top level, perfect for extended family, guests, or as an income-generating rental. This unit offers a comfortable and private living space with modern finishes. The lower level features a cozy 1-bedroom, 1-bathroom apartment, ideal for a live-in nanny, in-laws, or as an additional rental opportunity. It also offers extra rooms for plenty of storage. The property boasts a durable unique patterned slate roof and a charming wrap-around front porch, inviting you to relax and enjoy the serene surroundings. A detached double garage provides ample parking and storage. The backyard is a true oasis, complete with a tranquil fish pond and covered pergola offering a peaceful retreat from the hustle and bustle.This versatile property, with its separate entrances for each unit, presents an exceptional opportunity for discerning buyers seeking a multi-generational home, rental income potential, a Bed & Breakfast business or space for live-in assistance.
Welcome to 996 Vickerman Way in the heart of Milton’s…
$1,365,000
Waterloo Bungalow!! Looking to downsize? Looking for an in-law potential?…
$599,900
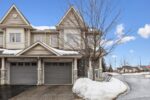
 14 Jasper Heights, Puslinch, ON N0B 2J0
14 Jasper Heights, Puslinch, ON N0B 2J0
Owning a home is a keystone of wealth… both financial affluence and emotional security.
Suze Orman