57 Flaherty Drive, Guelph, ON N1H 8K6
PRICE IMPROVEMENT! Beautifully updated 3-bedroom, 2.5-bathroom Cape Cod-style home, built…
$899,000
80 Mccarthy Street, Orangeville, ON L9W 1B3
$795,999
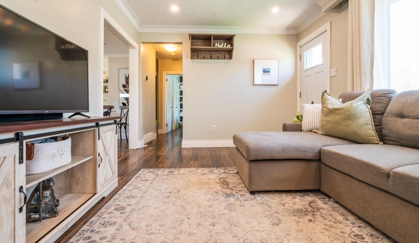
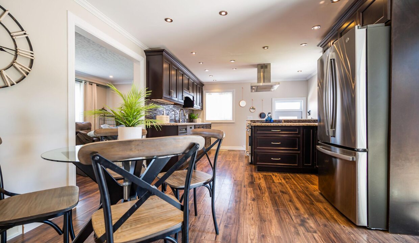
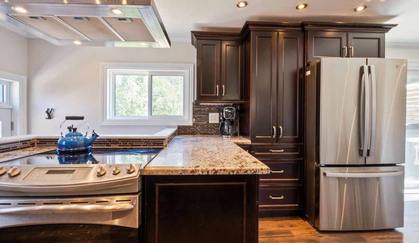
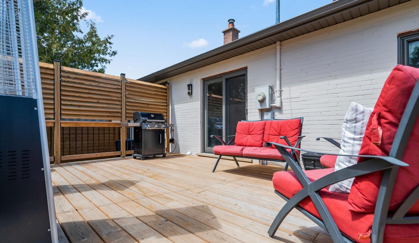
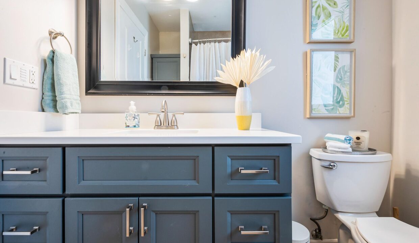
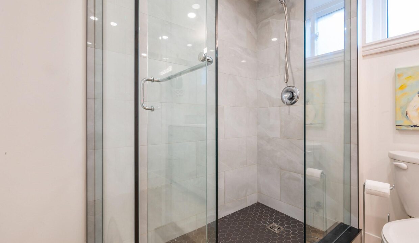
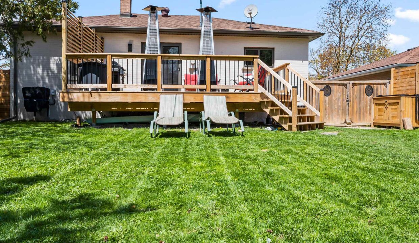
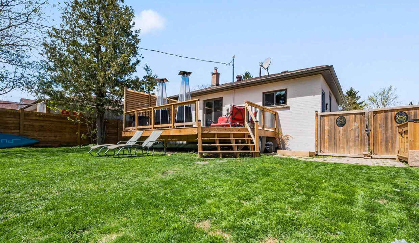
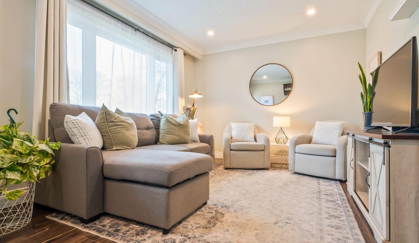
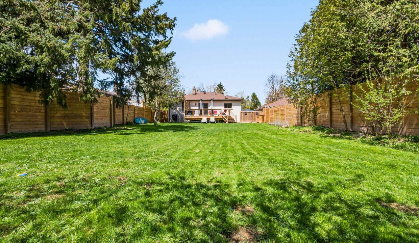
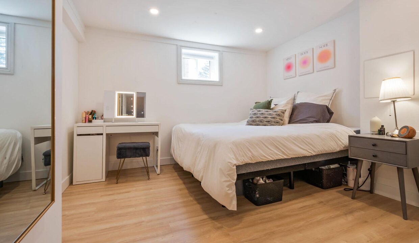
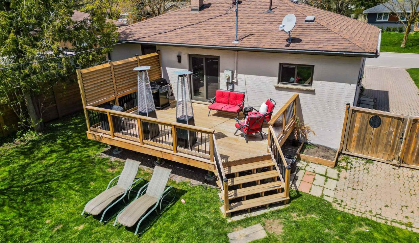
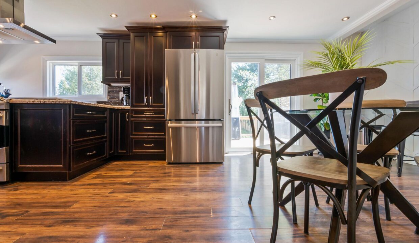
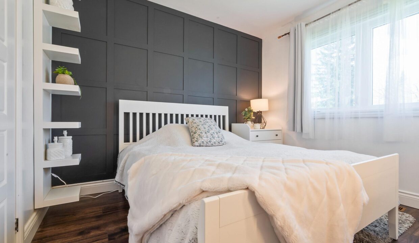
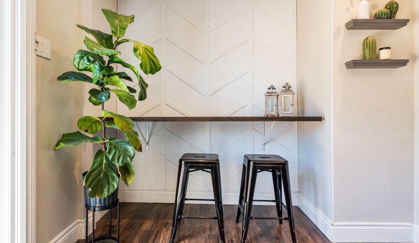
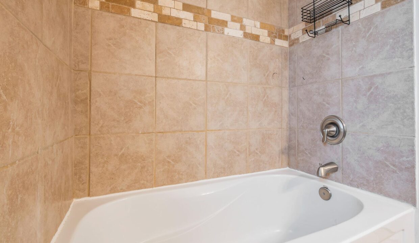
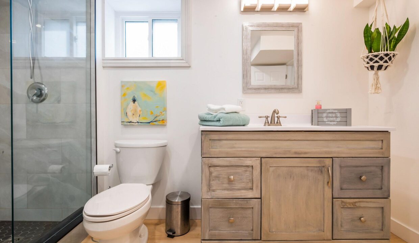
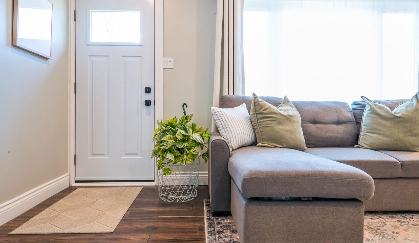
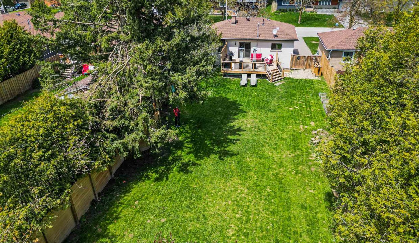
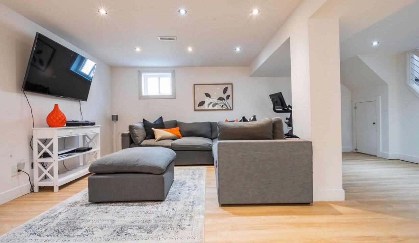
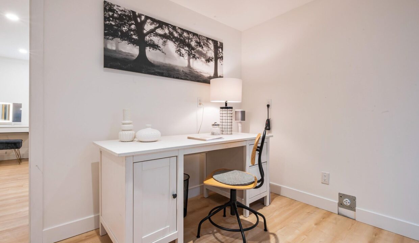
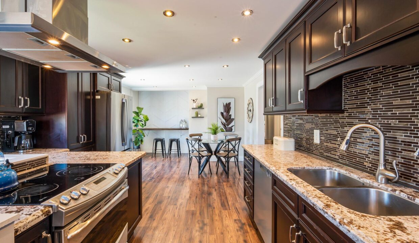
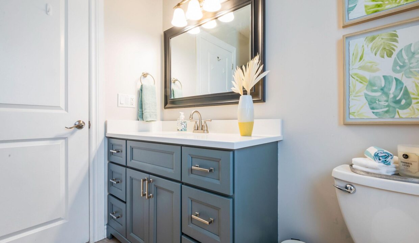
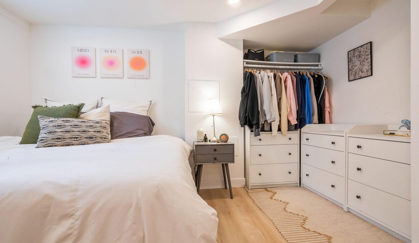
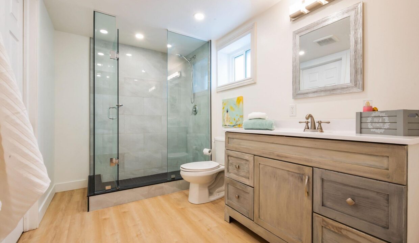
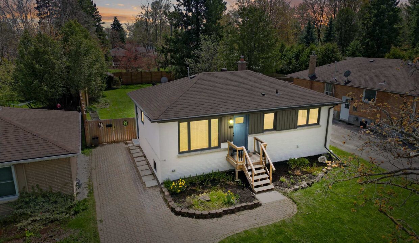

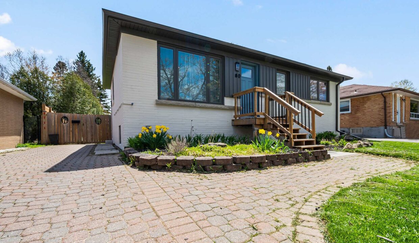
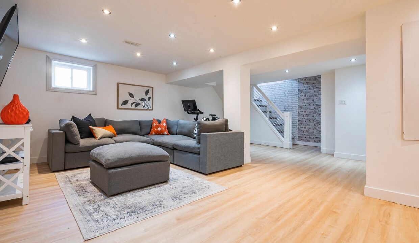
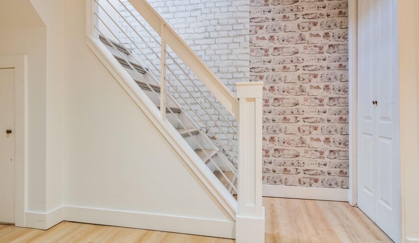
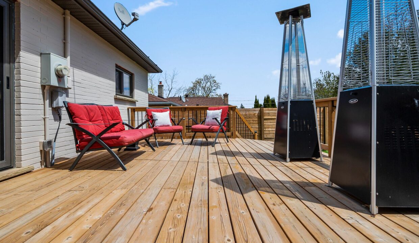
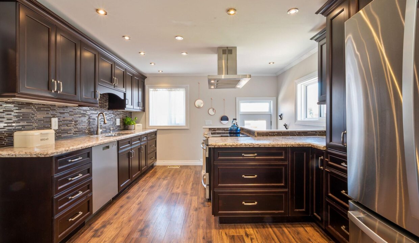
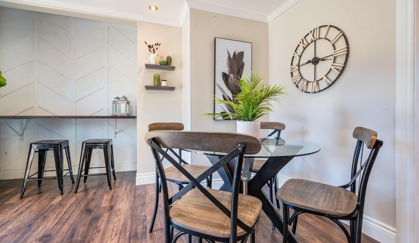
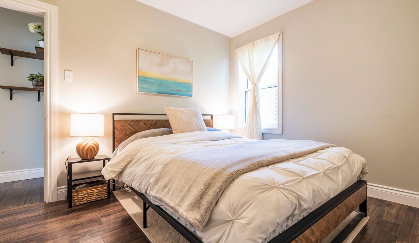
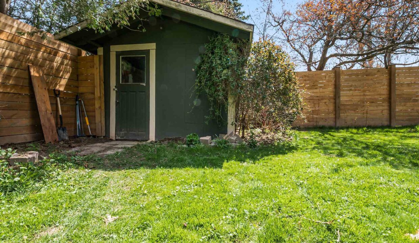
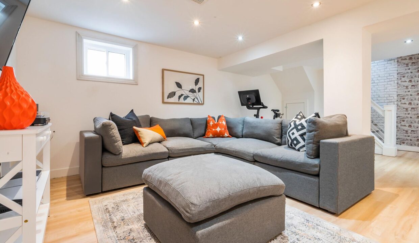
Looking for charm, style, and income potential all wrapped into one? 80 McCarthy Street has it – and then some. Set on a beautifully deep 162-foot lot in one of Orangeville’s most established neighbourhoods, this updated bungalow is the total package for first-time buyers, downsizers, or savvy investors. Step inside to find an updated living space flooded with natural light, featuring sleek laminate floors, pot lights, and a crisp modern palette. The kitchen is a showstopper – custom maple cabinetry, granite countertops, stainless steel appliances, and a statement range hood – designed for cooking and entertaining alike. From the dining area, walk out to your sunny new deck and enjoy southern exposure all day long. Two bedrooms and a stylish 4-piece bath complete the main floor, but its the lower level that truly sets this home apart. With a separate entrance, large windows, a full bathroom, and a roughed-in kitchen area, this finished basement offers incredible in-law suite or rental potential.Located just minutes from downtown, steps to parks and schools, and close to all the amenities Orangeville has to offer – this is more than a home, its a lifestyle move. Come see it in person and feel the difference.
PRICE IMPROVEMENT! Beautifully updated 3-bedroom, 2.5-bathroom Cape Cod-style home, built…
$899,000
Well kept family home 3 bedroom plus family room high…
$920,000
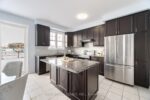
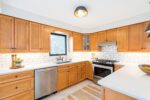 261 Edenwood Crescent, Orangeville, ON L9W 4M7
261 Edenwood Crescent, Orangeville, ON L9W 4M7
Owning a home is a keystone of wealth… both financial affluence and emotional security.
Suze Orman