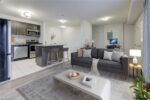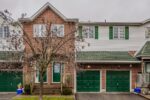53 Westmount Road, Guelph ON N1H 5H6
Charming character meets modern comfort in a prime location! Welcome…
$749,900
806 Westmount Road W, Kitchener ON N2M 1S4
$1,525,000
Welcome to 806 Westmount Rd W, a beautiful 4-bedroom, 3.5-bath home nestled in the desirable Westmount area of Kitchener-Waterloo. Ideally located just minutes from Uptown Waterloo and downtown Kitchener, this home offers unparalleled convenience for commuters and families alike.
Step inside to a bright and airy main floor that welcomes you with a spacious living room to the left and a formal dining room perfect for hosting. The dining area seamlessly flows into a beautifully updated kitchen, featuring a large island with seating, stainless steel appliances, and ample storage. Recent updates include new kitchen windows and a slider (2023) that fill the space with natural light. A cozy breakfast nook overlooks the backyard, with sliding doors leading out to a large deck, ideal for entertaining. The main floor also includes a convenient 2-piece bath, updated in 2023 with a new vanity, toilet, and window, a home office with a new side office window (2023), and a family room just off the kitchen.
The home boasts several improvements: the roof was replaced in 2020, front bedroom windows were updated in 2020,and the second floor main bathroom received a new toilet (2022), countertop along with a shower upgrade and taps (2024) and new lighting (2025). The second-floor washing machine was replaced in 2021, and a new basement 3-piece bath was completed in 2024. Additionally, the rear yard has been completely re-sodded (2024), providing a beautiful outdoor space for relaxation and recreation. Don’t miss your opportunity to view this stunning home. Book your showing today!
Charming character meets modern comfort in a prime location! Welcome…
$749,900
Welcome to 47 Hillcrest Lane, Kitchener a spacious and beautifully…
$859,900

 2-42 Green Valley Drive, Kitchener ON N2P 2C3
2-42 Green Valley Drive, Kitchener ON N2P 2C3
Owning a home is a keystone of wealth… both financial affluence and emotional security.
Suze Orman