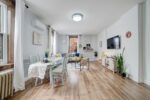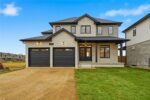1013 Freeman Trail W, Milton, ON L9T 5T3
This stunning home and its quiet prime neighbourhood are a…
$1,799,000
81 Attwater Drive, Cambridge, ON N1R 5S2
$1,150,000
RemarksPublic: This newly built home is over 4500 square feet in total and every bedroom has an ensuite or ensuite privilege. There are 5 large bedrooms upstairs and with the main floor office there could be six bedrooms here. The basement is a blank slate with high ceilings, large windows and a walk out. Perfect for an apartment or even more bedrooms, play rooms, media rooms. The options are endless. As you enter the main floor you’ll notice the vastness of the living room which can also accomodate a formal dining room. The kitchen and family room are open concept with enough space for the largest of families or perfect for those who love to host and entertain. The location of this home is perfect for commuters to Hamilton, Burlington, Oakville.
This stunning home and its quiet prime neighbourhood are a…
$1,799,000
Luxurious 6-Bedroom Home with Triple Car Garage & Inground Pool…
$1,300,000

 102 Oak Avenue, Paris ON N3L 0J6
102 Oak Avenue, Paris ON N3L 0J6
Owning a home is a keystone of wealth… both financial affluence and emotional security.
Suze Orman