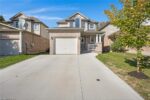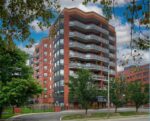19 Stewarttown Road, Georgetown ON L7G 4S5
1.06 Acre Treed Retreat with FULL 2 Bedroom In-Law Suite!…
$1,288,900
81 Fifth Avenue, Kitchener ON N2C 1P5
$999,000
Step into this beautifully crafted, custom-built legal duplex that perfectly blends modernity with thoughtful, functional design and income potential. Built only 3 years ago, this modern stunner spans over 3,100 sq. ft. total space and offers the flexibility to comfortably share space with extended family or benefit from a mortgage helper—while maintaining privacy with separate entrances. The main floor features a bright, open-concept layout anchored by a large island, stainless steel appliances, sleek cabinetry, and a generous walk-in pantry. 9’ ceilings, upgraded 8’ doors, and 8’’ baseboards elevate the living space with a refined finish. Upstairs, you’ll find three spacious bedrooms, upper-level laundry, and a large family room that opens onto a glass balcony. The primary bedroom includes a luxurious ensuite with a freestanding bathtub, sauna, and walk-in tiled shower. Outside, the rear yard features a concrete patio and walkway and can easily be subdivided into a fully fenced yard. The lower-level unit which is over 1,000 sq. ft. has an excavated garage for extra space, a separate furnace and ductwork, a large bedroom with oversized windows, a tiled shower, private laundry, and a full kitchen. The party wall has upgraded insulation, Sonopan soundproofing with resilient channel on all levels. Built with intention, high-end finishes, and quality throughout, this home is perfect for families or buyers seeking a smart investment in a family-friendly community—close to highway access, schools, shopping, and parks.
1.06 Acre Treed Retreat with FULL 2 Bedroom In-Law Suite!…
$1,288,900
STEP INSIDE THIS SOLID BRICK BUNGALOW and you’ll immediately feel…
$715,000

 204-10 Ellen Street E, Kitchener ON N2H 6R8
204-10 Ellen Street E, Kitchener ON N2H 6R8
Owning a home is a keystone of wealth… both financial affluence and emotional security.
Suze Orman