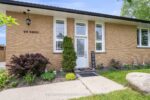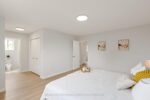7 Third Avenue, Orangeville, ON L9W 1G8
All the charm of yesteryear with the convenience of modern…
$975,333
81 Flanders Drive, Hamilton, ON L8B 0G6
$2,550,000
Fabulous four-bed, four-bath home with over 4700 sq/ft of finished space. Step inside & the bright and open main floor greets you with an iron & glass staircase & spacious dining room perfect for hosting the largest gatherings. The custom kitchen is a chefs dream featuring a large island w/ breakfast bar seating, Kitchen Aid appliances, quartz counters & marble backsplash. The sunroom offers serene views of the backyard & pool area, ideal for morning coffee. The main floor also has a cozy family room w/ gas fireplace & barn doors that lead to a bright office & living room. The main floor is completed with a 2pc powder room & mudroom with inside access to the 2 car garage. Upstairs, the impressive primary suite awaits, complete w/ sitting area, show stopping dressing room w/ custom built-ins & luxurious 5-pc ensuite featuring stand-alone tub & glass rain shower. 3 additional spacious bedrooms, 5-pc main bathroom & bedroom-level laundry room provide ample space for a growing family. The finished basement is an entertainer’s delight offering a large open space perfect for a media room, kids area & additional room for a gym, separate games room & 3-pc bathroom. Step outside to the backyard oasis where you can relax on the stone patio, take a dip in the pool or unwind in the gazebo while enjoying a movie or game. End the night by the firepit in this private & quiet retreat. One of Waterdown’s most exclusive streets, this home is minutes from downtown shops, restaurants, amenities, parks, schools, waterfalls & the Bruce Trail. With easy access to Aldershot GO, QEW/403 & Dundas St, this impressive home offers the perfect blend of luxury & convenience for the most discerning buyer. RSA.
All the charm of yesteryear with the convenience of modern…
$975,333
This luminescent 7 Bedroom 5 Bath Home includes a potentially…
$1,349,000

 205 Holbeach Crescent, Waterloo, ON N2J 4Y3
205 Holbeach Crescent, Waterloo, ON N2J 4Y3
Owning a home is a keystone of wealth… both financial affluence and emotional security.
Suze Orman