23 Courtney Street, Centre Wellington, ON N1M 0C9
Looking for that perfect place to call home? Look no…
$674,900
81 Grassbourne Avenue, Kitchener, ON N2R 0S5
$829,900
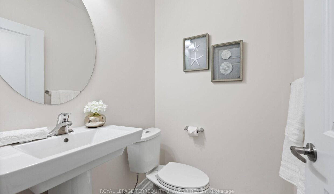
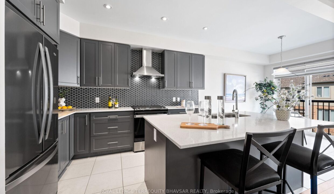
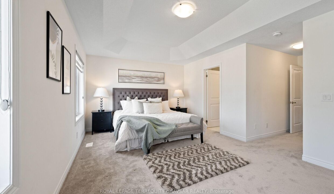
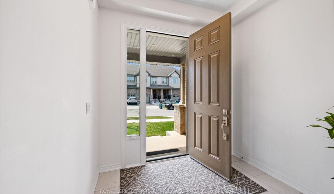
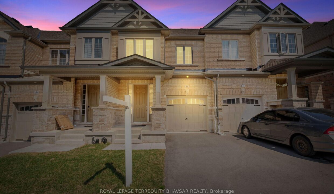
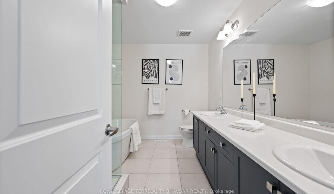
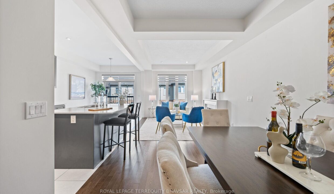
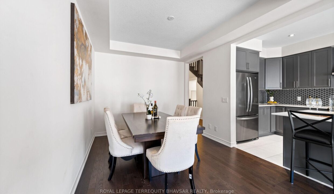
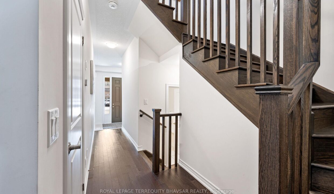
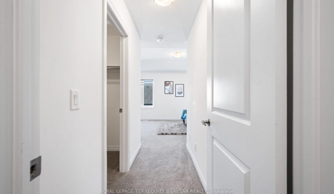
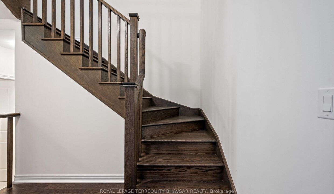
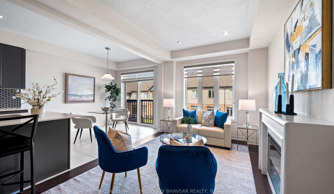
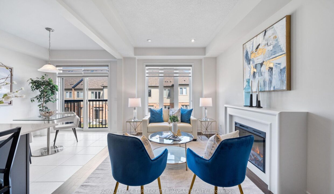
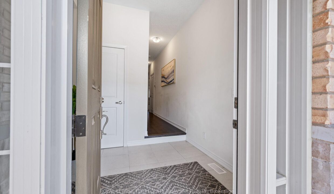
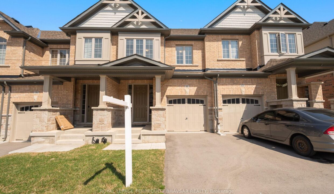
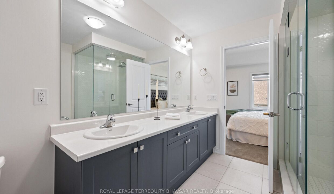
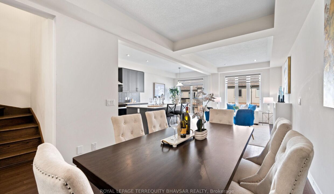
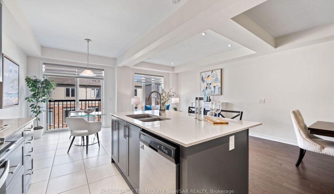
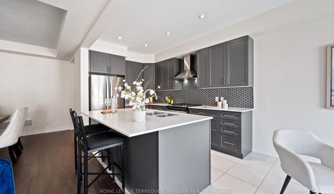
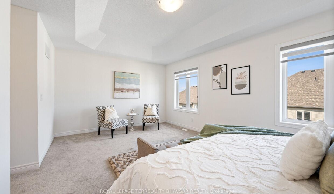
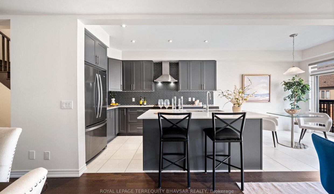
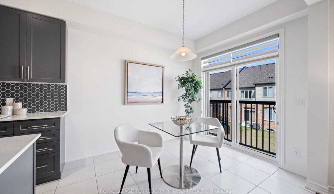
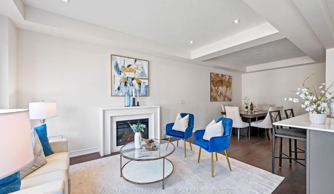
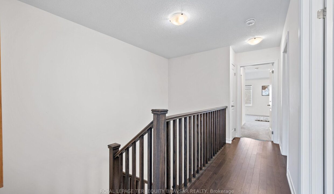
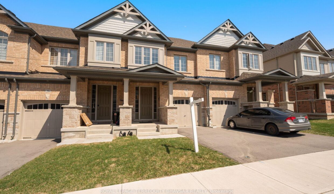
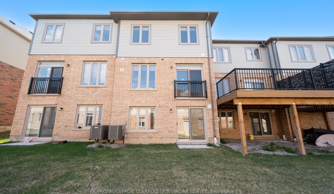
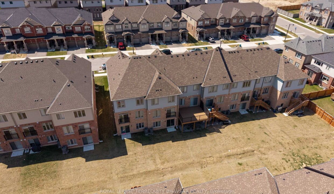
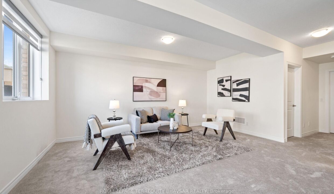
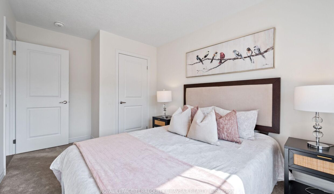
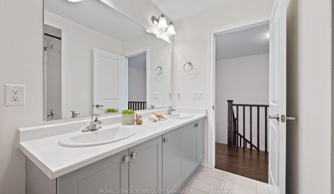
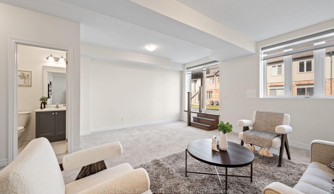
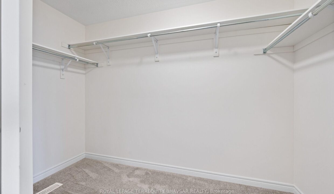
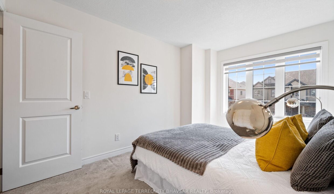
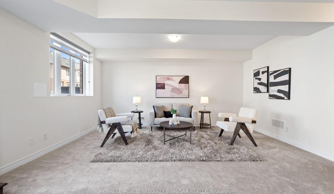
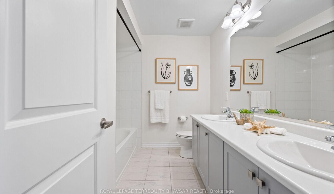
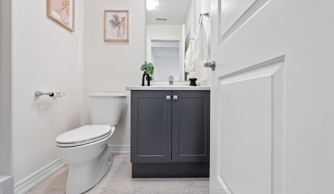
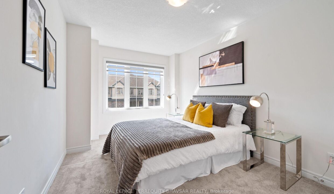
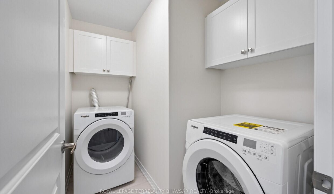
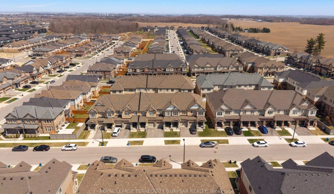
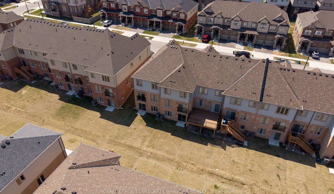
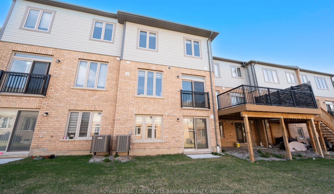
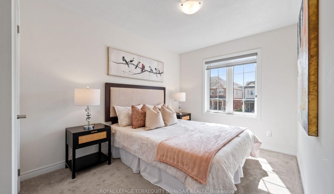
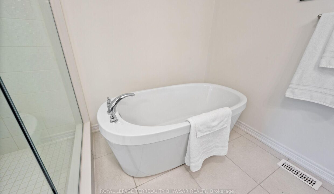
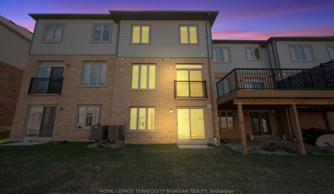
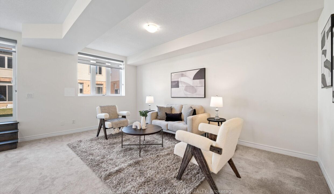
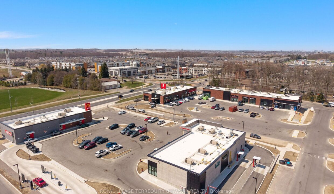
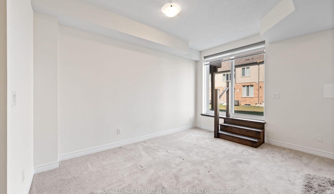
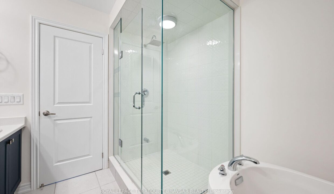
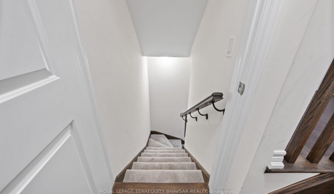

Welcome to this nearly new, fully upgraded townhouse located in the heart of the highly sought-after Huron community. Offering over 2,200 sq ft of meticulously finished living space, including a rare walk-out basement, this home combines modern luxury with thoughtful design. The main floor features a bright and spacious great room with a electric fireplace, pot lights, and hardwood flooring that extends to the upstairs foyer, creating a warm and inviting atmosphere. The chef-inspired kitchen is the true centerpiece, complete with a quartz island, gas stove, tall cabinetry, pots and pans drawers, a stylish ceramic backsplash, stainless steel appliances, including a sleek chimney hood fan. Designed for comfort and convenience, the home offers 9-foot ceilings on both the main floor and the finished basement. The second floor features three generous bedrooms, including a luxurious primary suite with a large walk in closet and a spa-like 5-piece ensuite with a double vanity and an upgraded rimless glass shower. The guest bathroom also features a double sink, ideal for busy families. A second floor laundry room with washer and dryer adds extra practicality. Walk out Finished basement is perfect space to entertain, work and spend family time. Set in a vibrant, growing neighbourhood just steps from parks, a major recreation center, new schools, shopping, dining, and transit, this beautiful home is perfect for families or professionals seeking space, style, and convenience. Don’t miss this incredible opportunity to own a fully upgraded, move in-ready home in one of Hurons most desirable new communities.
Looking for that perfect place to call home? Look no…
$674,900
Welcome to 509 Pine Hollow, a spacious and beautifully maintained…
$1,149,900

 92 Poplar Drive, Cambridge, ON N3C 3X3
92 Poplar Drive, Cambridge, ON N3C 3X3
Owning a home is a keystone of wealth… both financial affluence and emotional security.
Suze Orman