7387 Wellington Rd 30, Guelph ON N1H 6J2
Presenting a rare 20-acre land opportunity in the desirable Guelph/Eramosa…
$1,599,000
81 Yorkshire Street, Guelph, ON N1H 5B3
$699,900
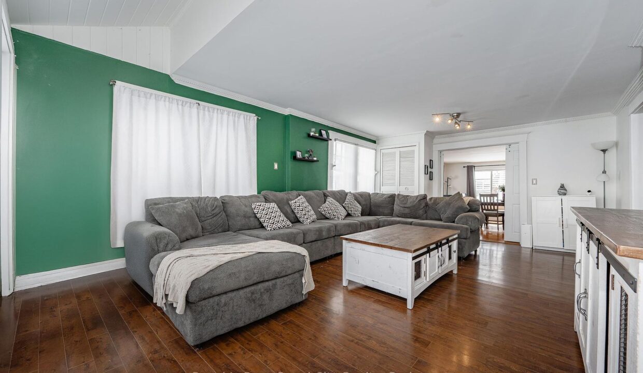
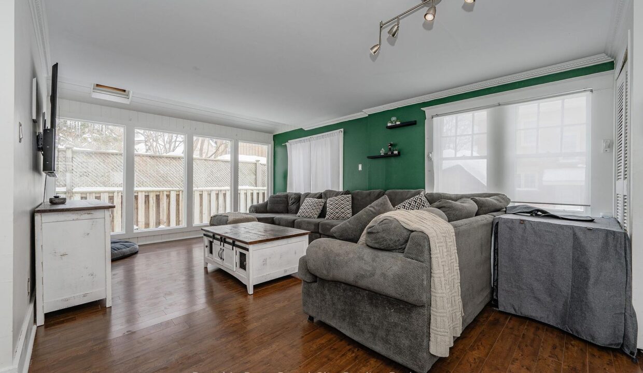

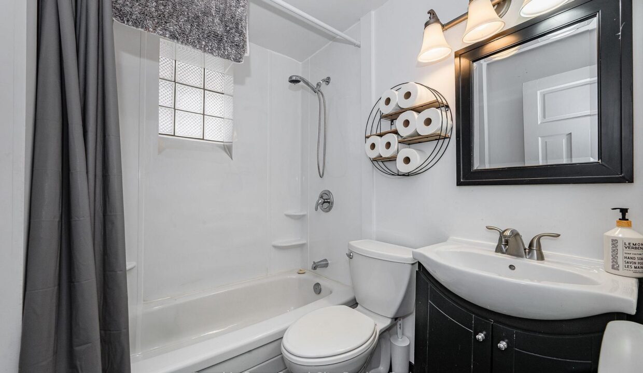
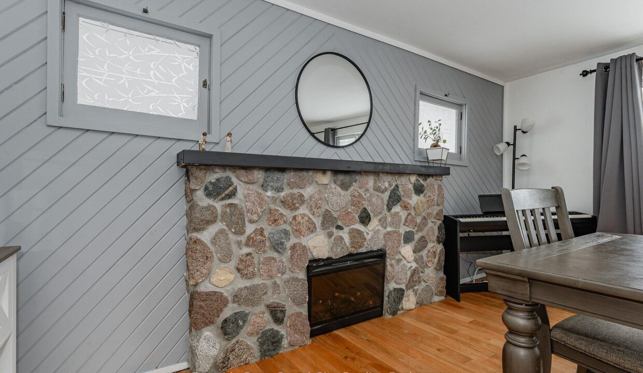
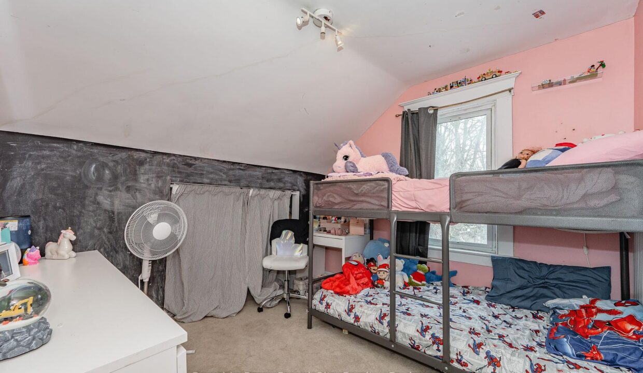
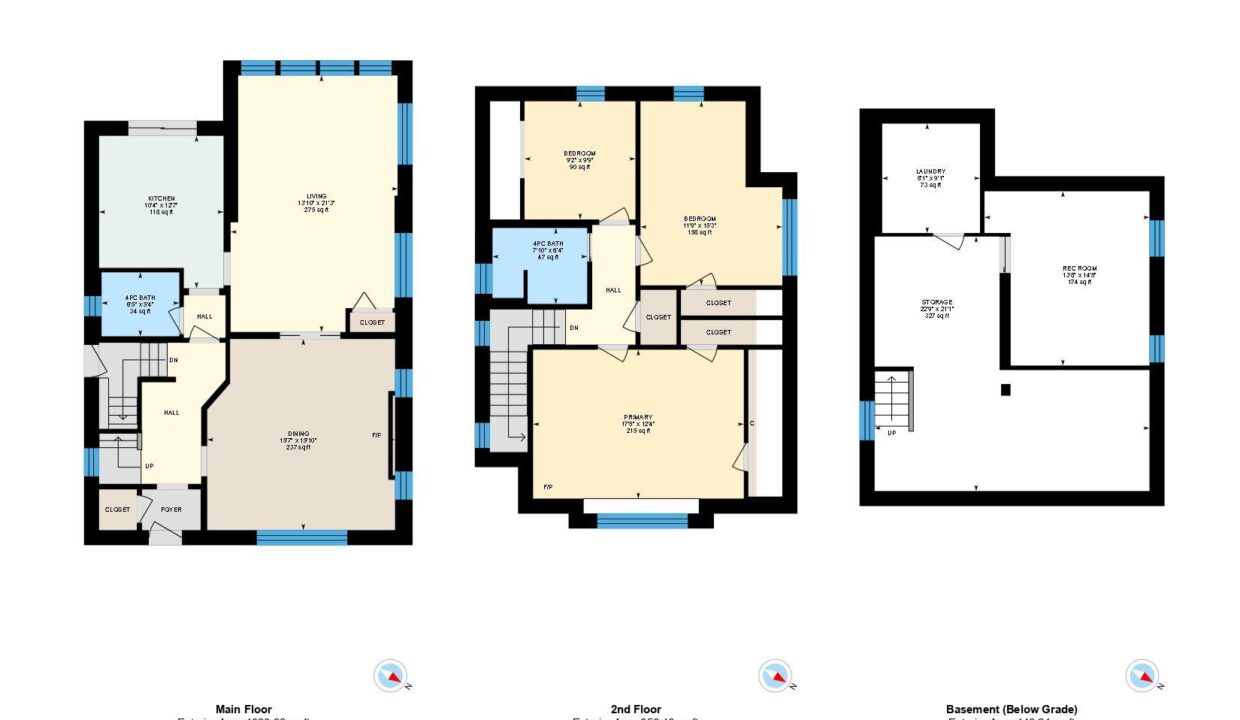
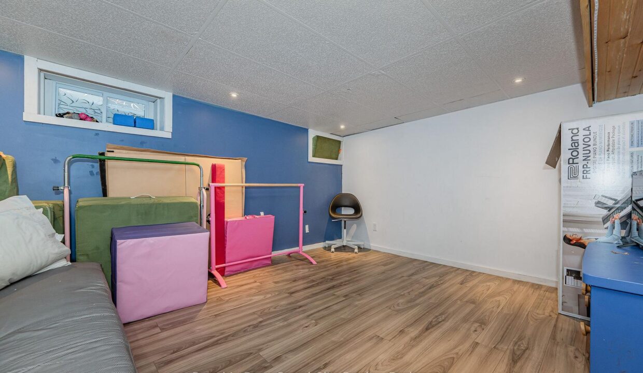
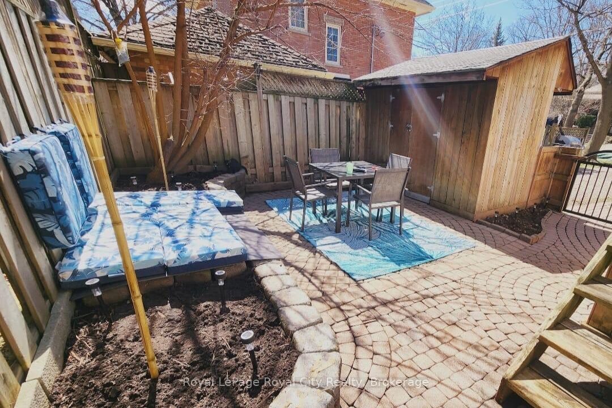
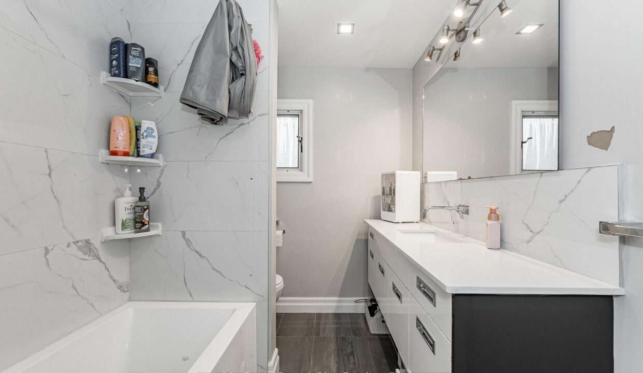

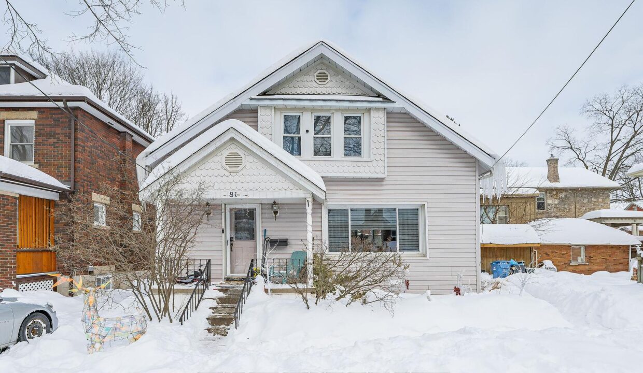
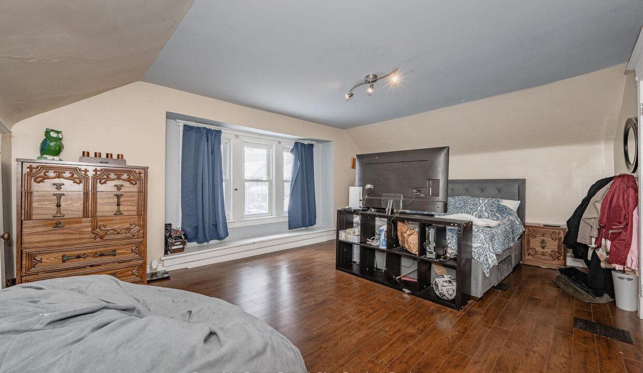
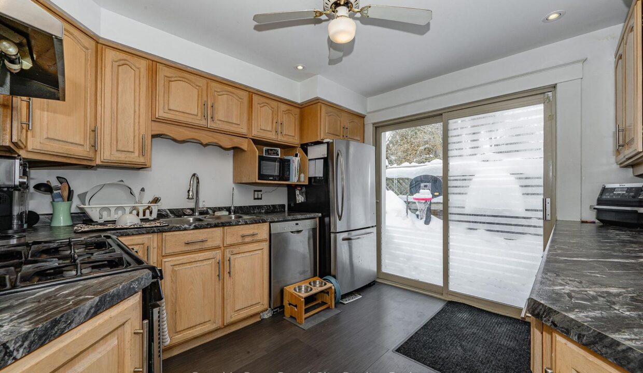

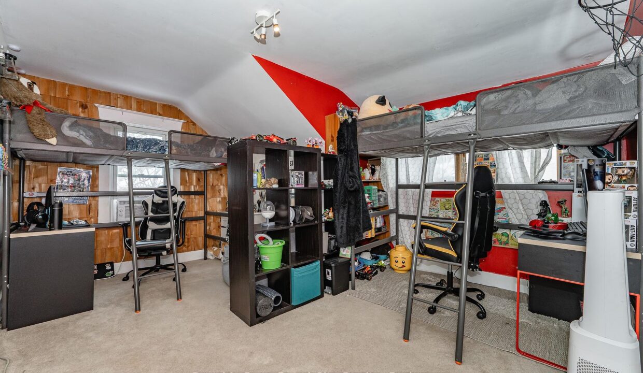
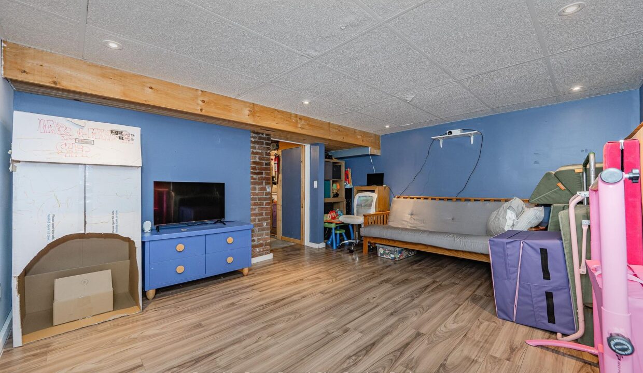

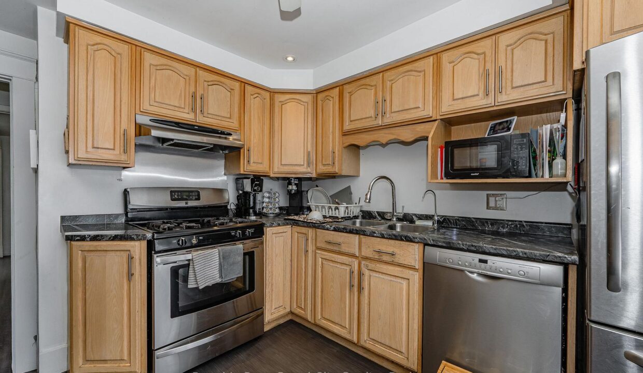
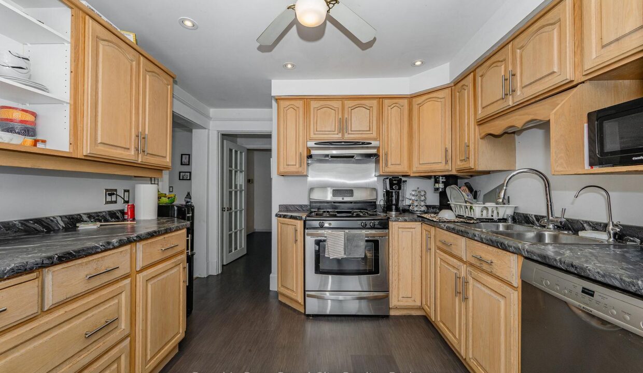
Located in a fabulous family neighborhood and yours to discover! Have you been dreaming of owning a downtown home for an affordable price point of $700,000? Well, here it is, and welcome to 81 Yorkshire, a unique property waiting for you and your family to call home. This 2 storey home offers you and your family, 3 bedrooms, 2 bathrooms, and over 1875 sq/ft of finished living space. The main floor is an open concept design featuring a spacious and bright living room, the kitchen has ample prep space and tons of cabinetry, stainless steel appliances, and access to the quaint backyard, and finishing it off is a large dining room with a gas fireplace, what more could you want? There’s also a full 4pc bathroom on this level and the entire main floor has laminate floors for easy cleanup and care.The second floor has 3 spacious bedrooms all with lots of natural light and ample closet space, and a 4pc family bathroom.The basement is partially finished and offers you a sizeable recreation room for your growing family or your 4th bedroom for when friends and family stay over. There is also lots of room for storing your outdoor or seasonal gear.Remember when you are buying a downtown property you’re buying a lifestyle. Walking distance to our downtown core, The Farmers Market, The Bookshelf, Pubs, and many fine restaurants, as well as the Via and Go Train stations. GCVI and Central Public School are moments away as well as Sunny Acres Park and walking distance to Exhibition Park, with its tennis courts, a large children’s play area, and a stadium, home to the Guelph Royals. The City of Guelph has already approved both the demolition of this property and the construction of a brand-new, custom-designed two-story home. All the necessary paperwork is complete, making it easy for you to build your dream home in this fantastic neighborhood! Prefer to move in right away? This charming home is ready for you to enjoy as is. The choice is yours don’t miss out on this rare opportunity!
Presenting a rare 20-acre land opportunity in the desirable Guelph/Eramosa…
$1,599,000
Welcome to this stunning home located in the desirable west…
$1,200,000
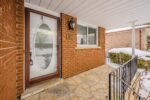
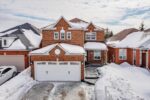 244 Howard Crescent, Orangeville, ON L9W 4W6
244 Howard Crescent, Orangeville, ON L9W 4W6
Owning a home is a keystone of wealth… both financial affluence and emotional security.
Suze Orman