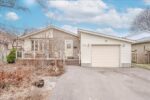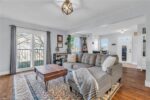77 Merner Avenue, Kitchener ON N2H 1X3
THIS PROPERTY IS CURRENTLY IN THE MIDST OF A COMPLETE…
$475,000
810-260 Sheldon Avenue N, Kitchener ON N2H 6P2
$379,999
Beautifully updated 1-bedroom condo just minutes from downtown! This bright and stylish unit features a renovated modern kitchen wirh quartz counters giving you ample room to prepare a fabulous meal. There is also a renovated bathroom with a beautifully tiled shower. The large covered patio is perfect for relaxing or entertaining year-round. Includes one assisgned parking space for added convenience. Also, there is a large in-unit storage area. Enjoy access to fantastic building amenities, including an indoor pool, sauna(s), tennis court, guest suite, fitness rooom and party (social) room. Ideal for professionals, first-time buyers or those looking to downsize without compromising on lifestyle. Don’t miss this opportunity to live close to it all!
THIS PROPERTY IS CURRENTLY IN THE MIDST OF A COMPLETE…
$475,000
Indulge in contemporary living with this elegantly designed freehold townhome,…
$797,000

 113-456 Janefield Avenue, Guelph ON N1G 4R8
113-456 Janefield Avenue, Guelph ON N1G 4R8
Owning a home is a keystone of wealth… both financial affluence and emotional security.
Suze Orman