884 Bessy Trail, Milton, ON L9T 0A6
Spacious, well-maintained family home with ample room for entertaining, relaxation,…
$1,284,000
813 Scott Boulevard, Milton, ON L9T 2C9
$899,000
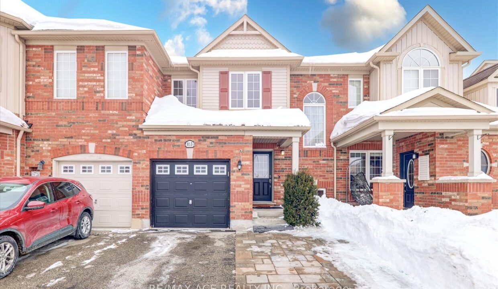
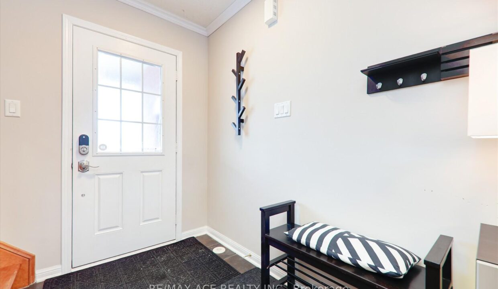
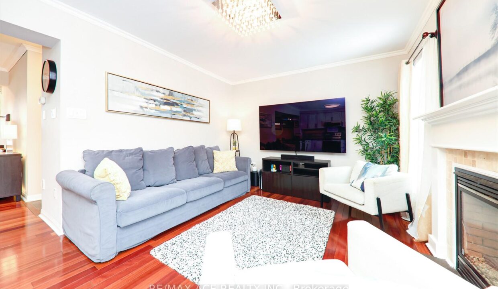
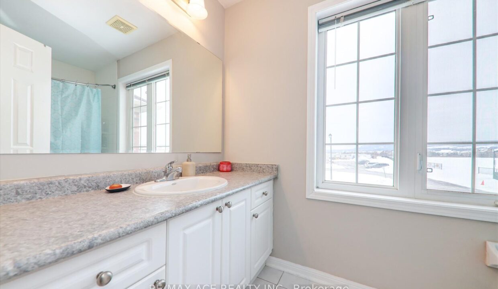
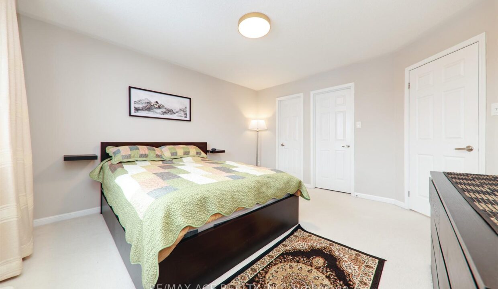
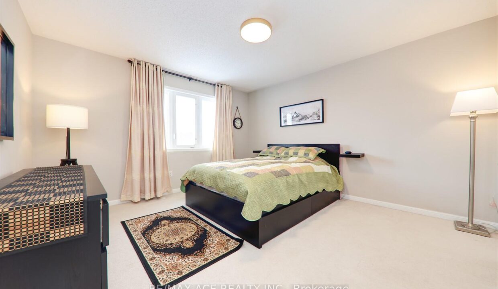
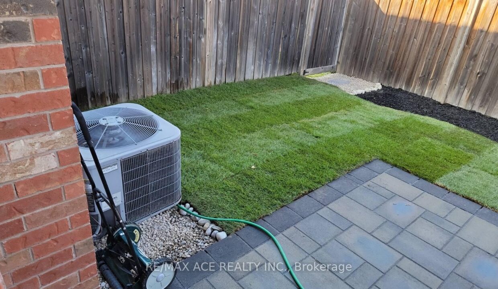
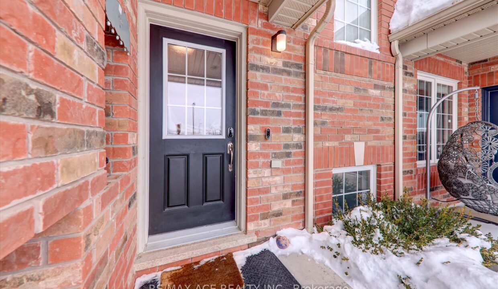
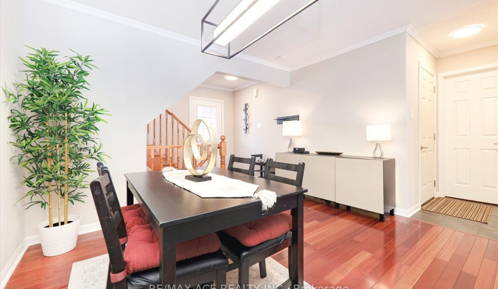
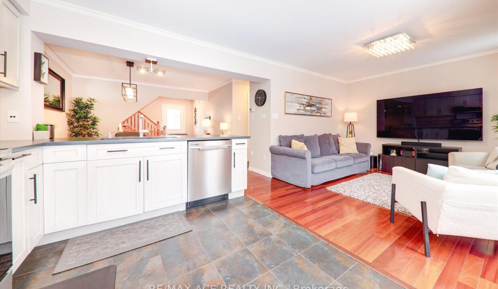
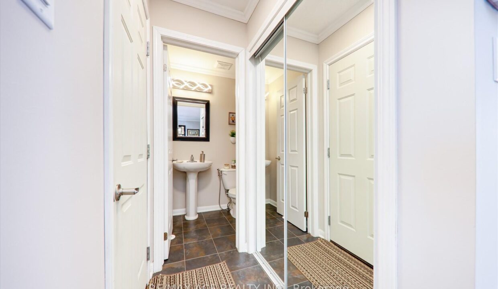
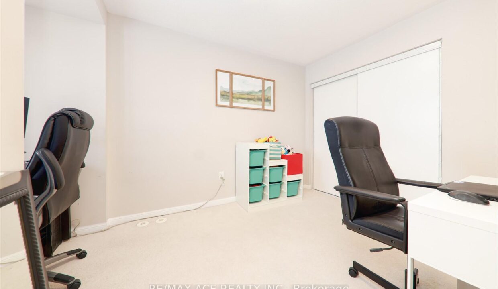

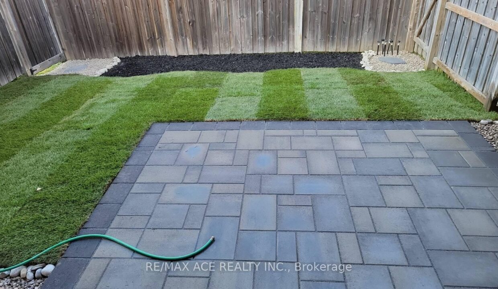
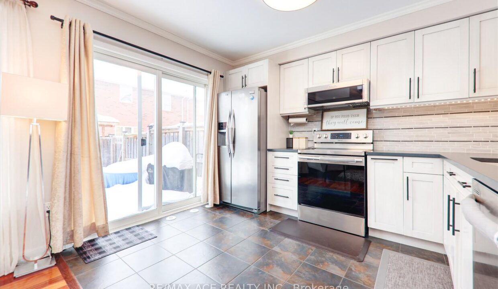
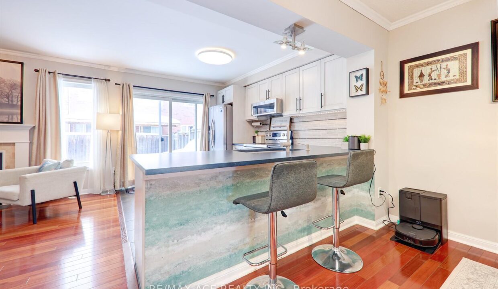

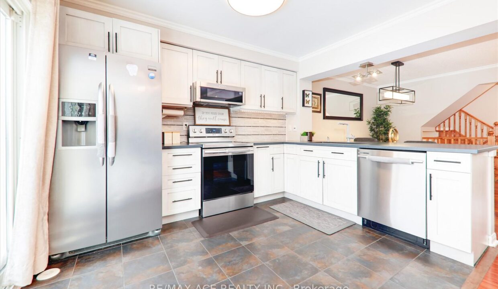
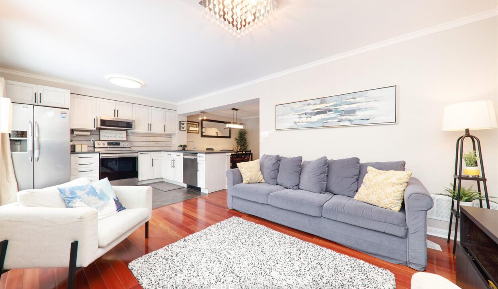
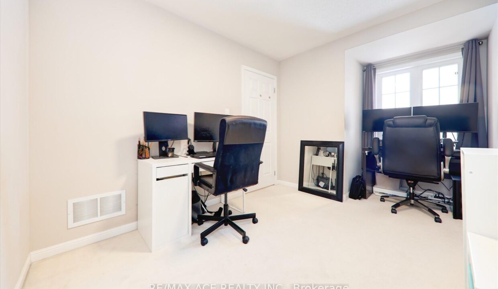
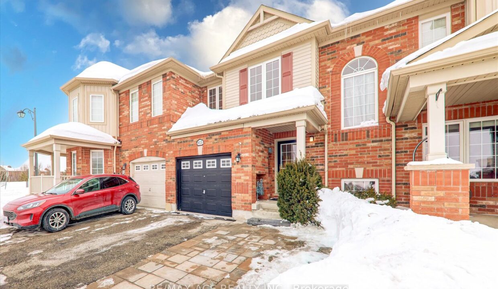
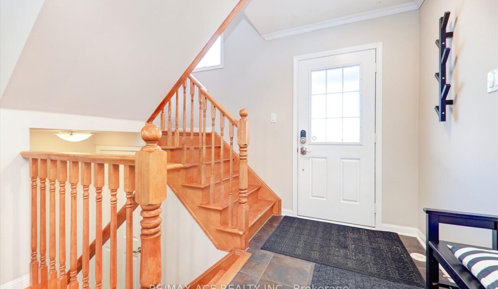

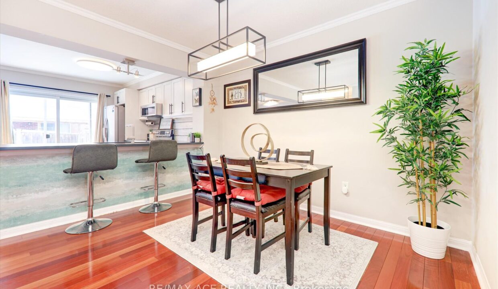
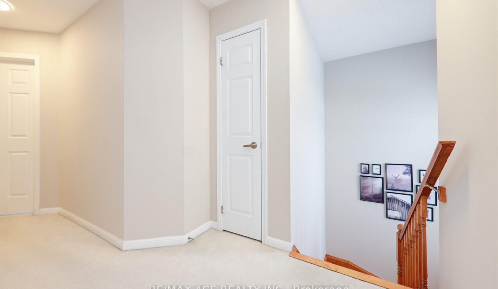
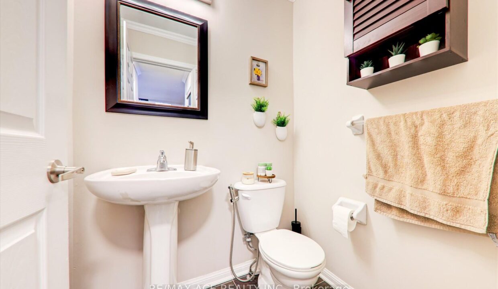
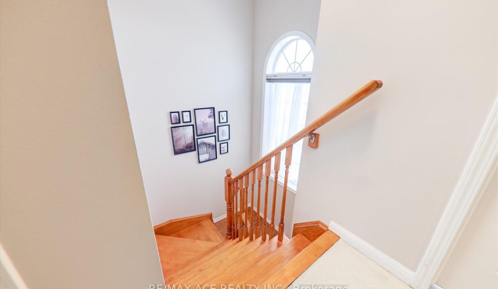

Stunning Opportunity small/New Family or First time Home Buyers This is a well kept beautiful Townhouse kept by a small family This has all the ammenties close by but best one is the school just across the home Perfect for younger parents with their little ones Grocery and restaurants are just minutes away on Derry one side and on Louis St. Laurant on the other. The home it self is well kept and well maintained There are 3 spacious bedrooms and Master Ensuite Kitchen has been upgraded since the house was last purchased, Laundry Washer, and Dryer were recently updated to one of the best kind with Steam Drying feature etc. A brand new Tankless Hot Water Heater was purchased as well therefore low cost on utilities and zero on Rent This property is worth every Dollar spent on and must be checked out
Spacious, well-maintained family home with ample room for entertaining, relaxation,…
$1,284,000
This beautifully maintained home is located in one of the…
$1,349,000
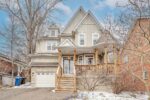
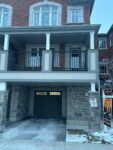 ##65 – 975 Whitlock Avenue, Milton, ON L9E 1S9
##65 – 975 Whitlock Avenue, Milton, ON L9E 1S9
Owning a home is a keystone of wealth… both financial affluence and emotional security.
Suze Orman