4 Blossomfield Crescent, Cambridge, ON N1S 0A5
Welcome to this exquisite 3 + 1 bedroom, 3 bathroom…
$999,999
82 Blackbird Circle, Cambridge, ON N3C 0B1
$649,900
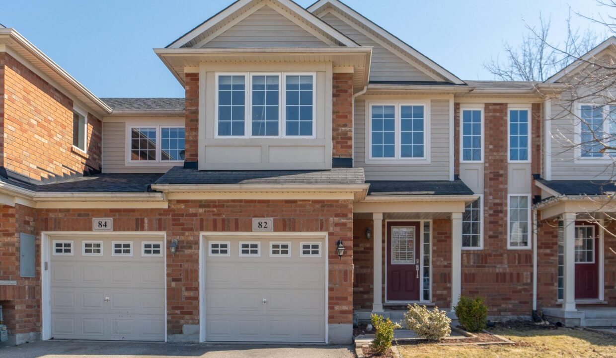
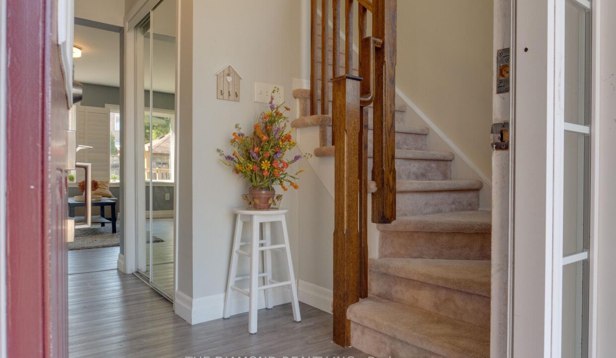

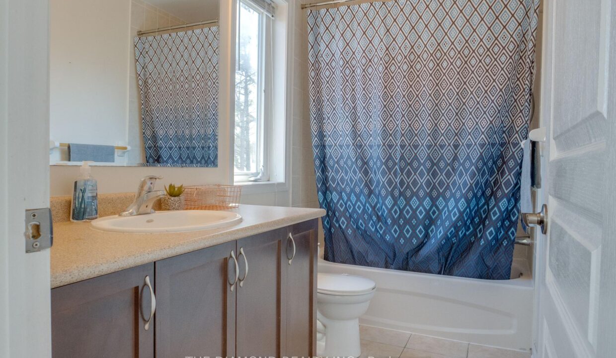
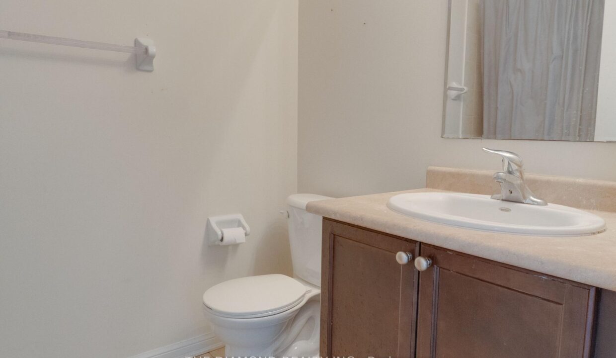
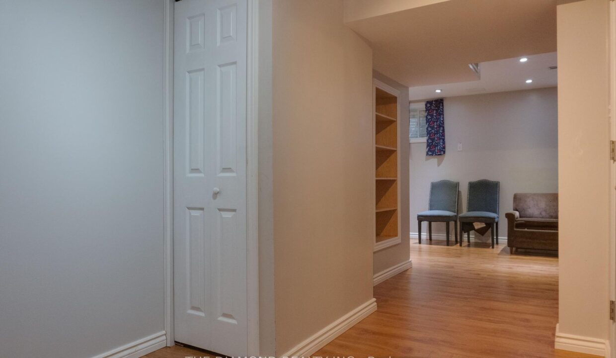
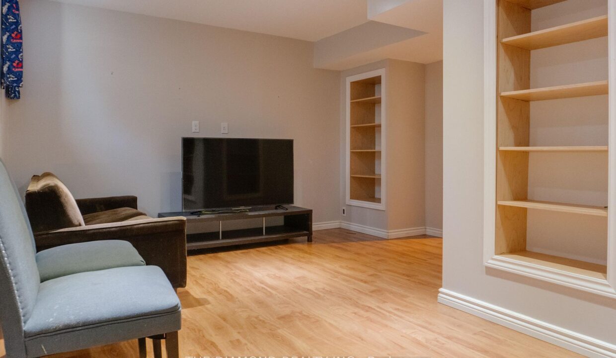
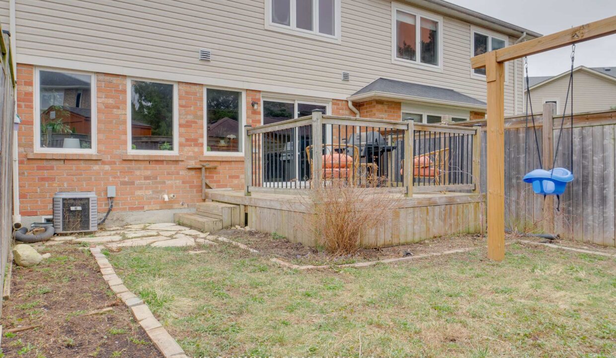
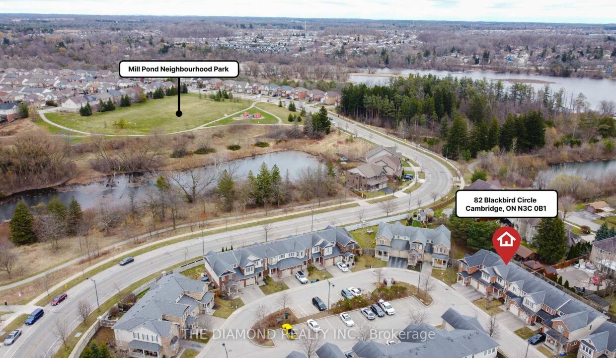
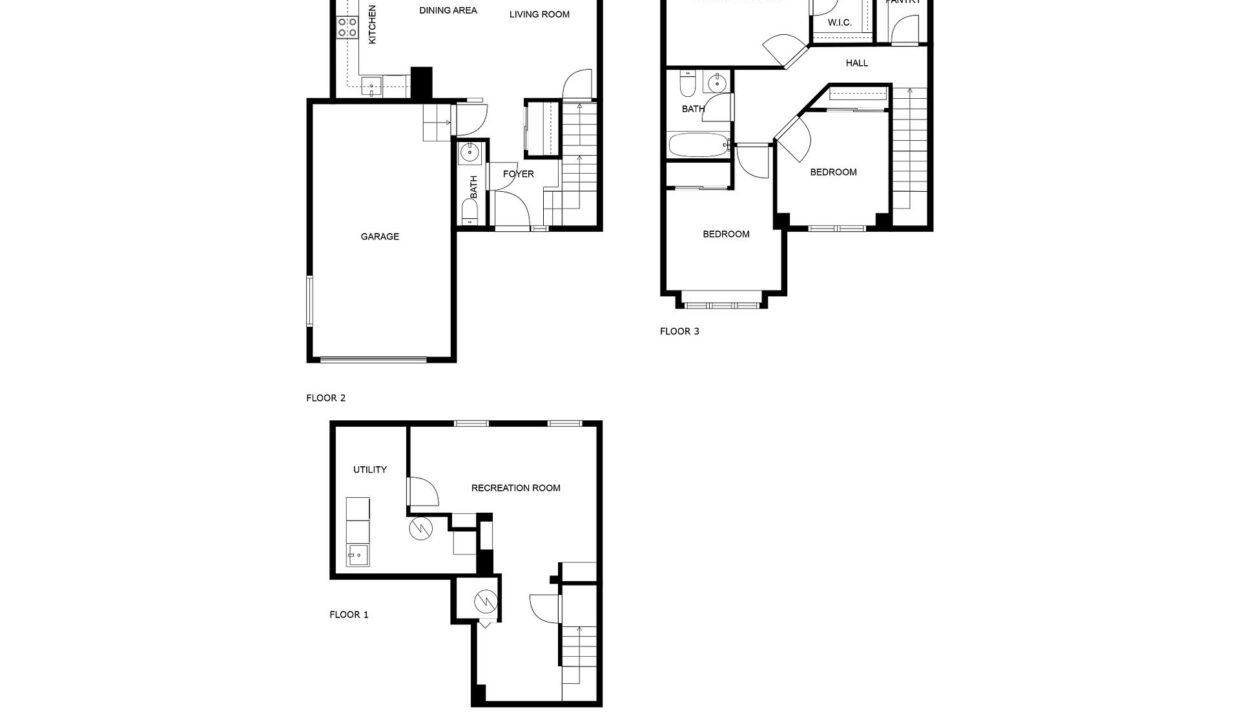
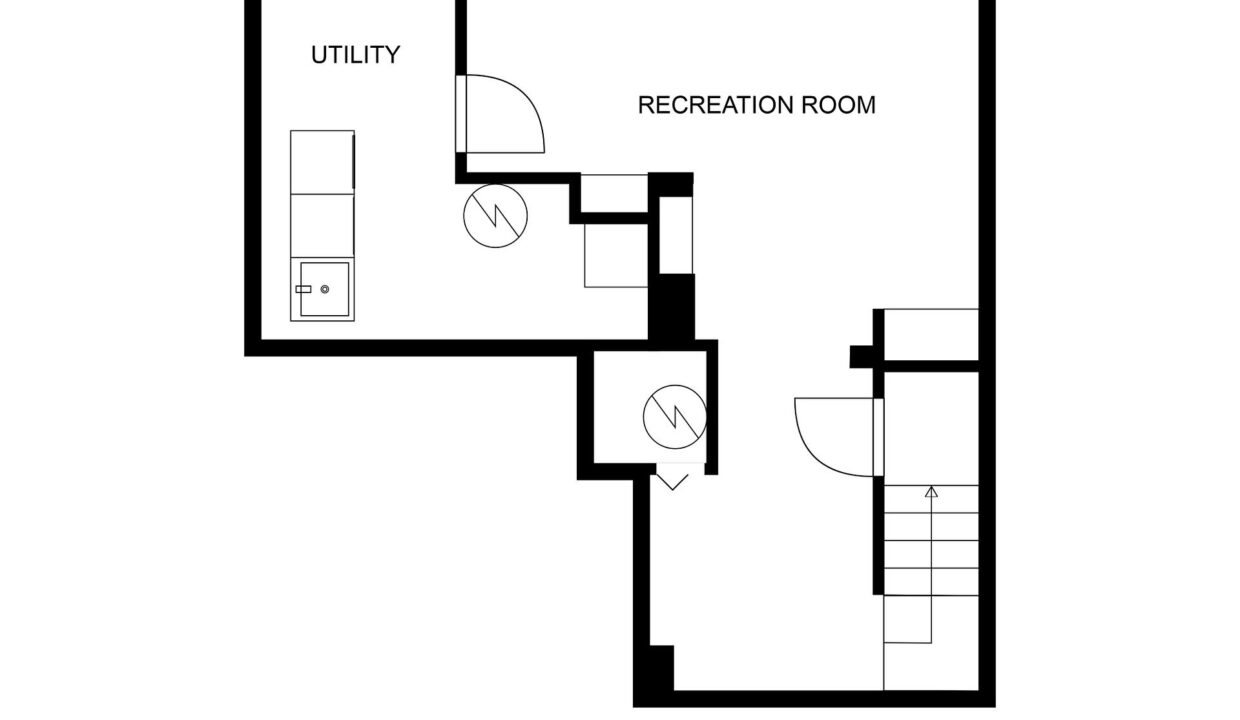
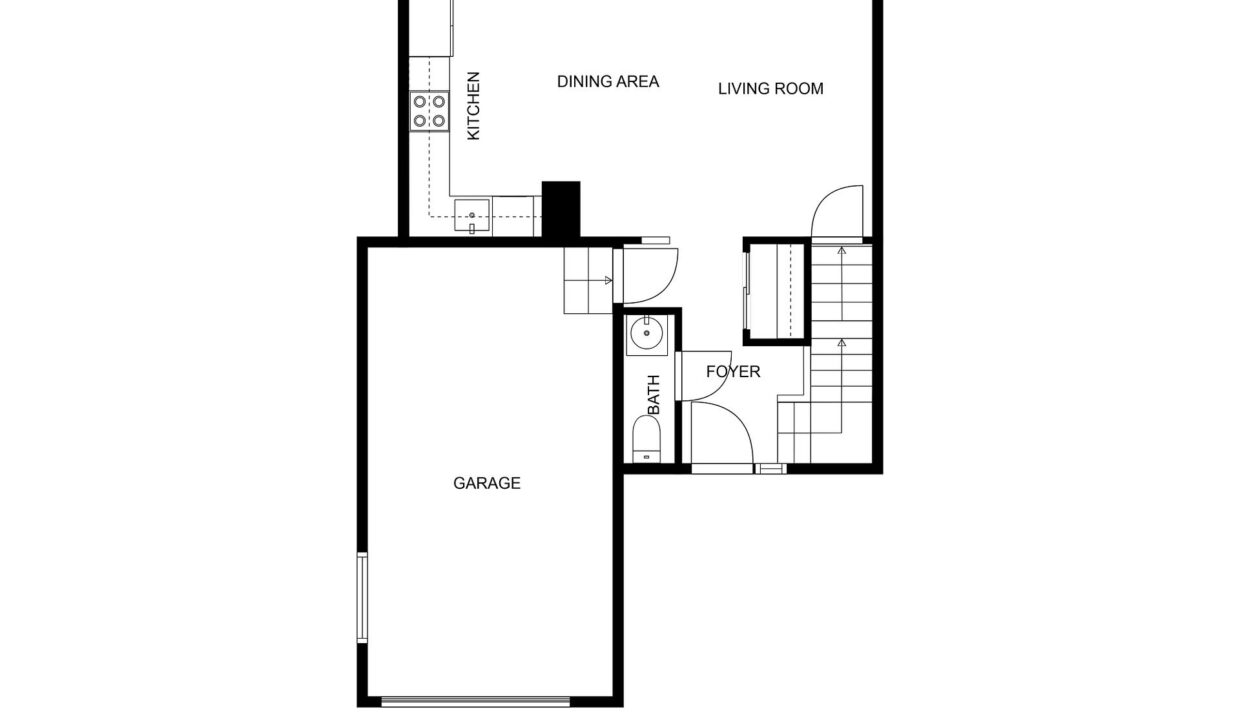
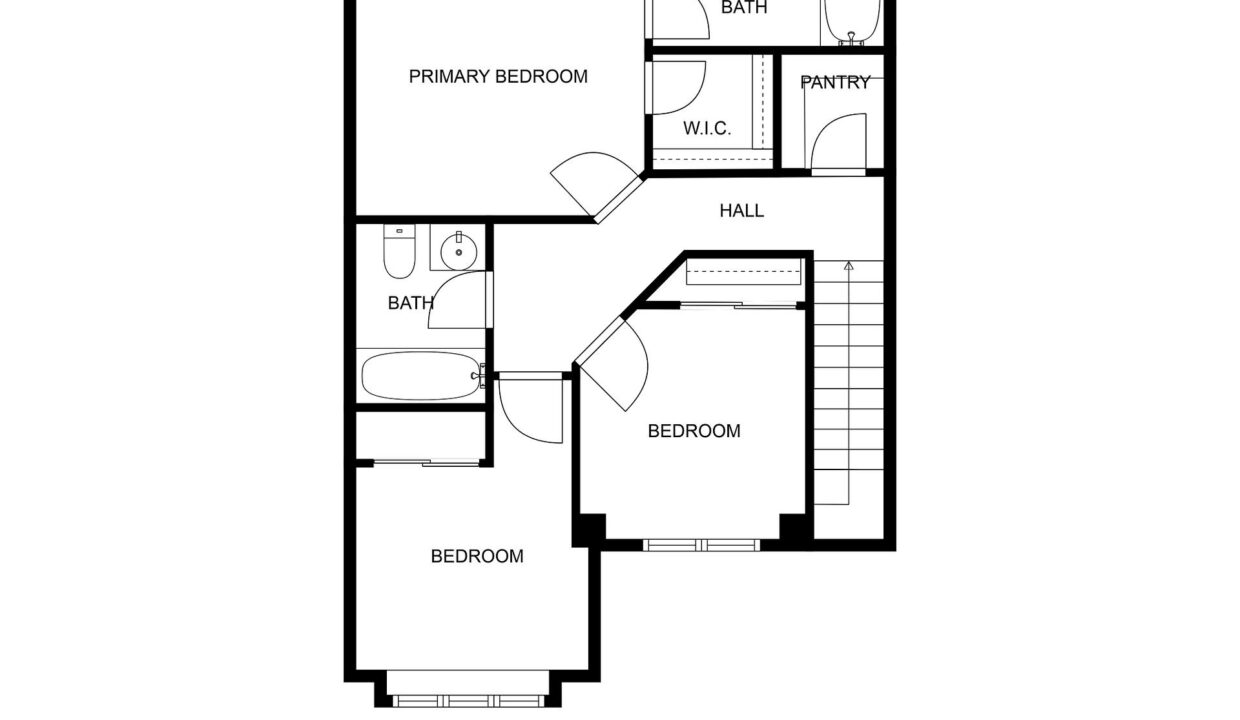
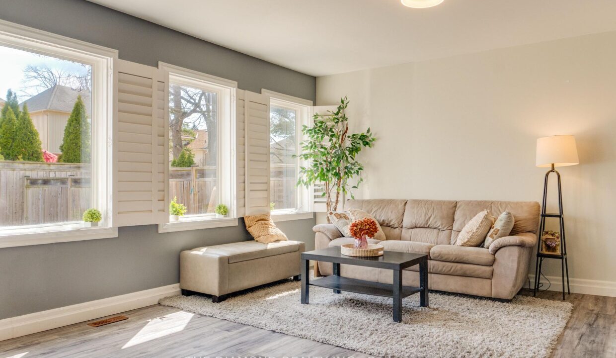
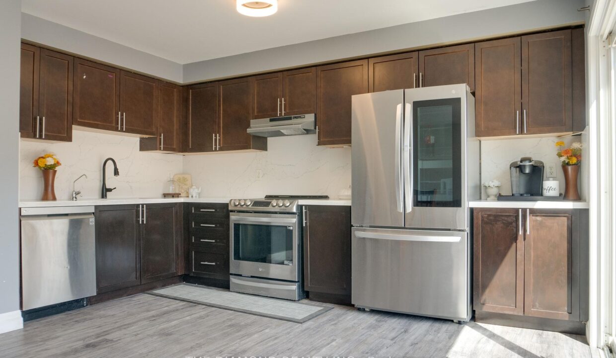
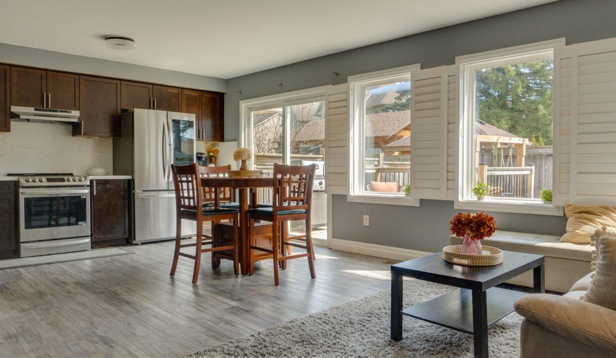
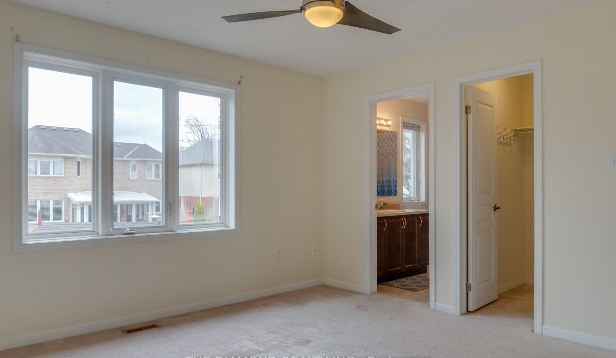
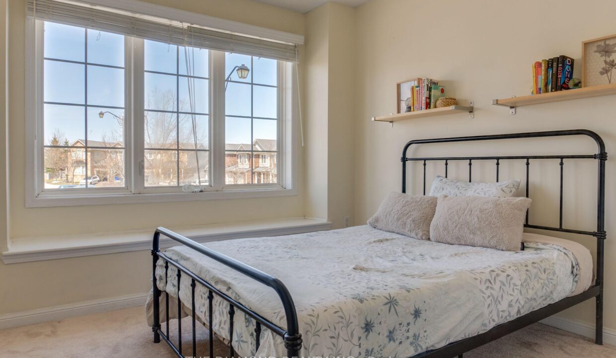
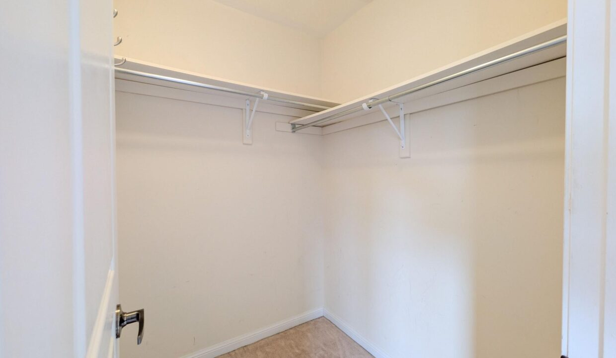
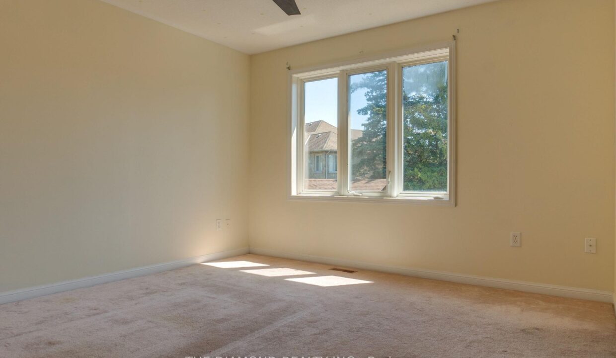

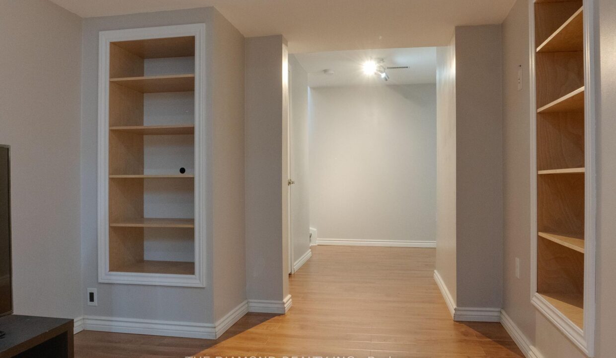
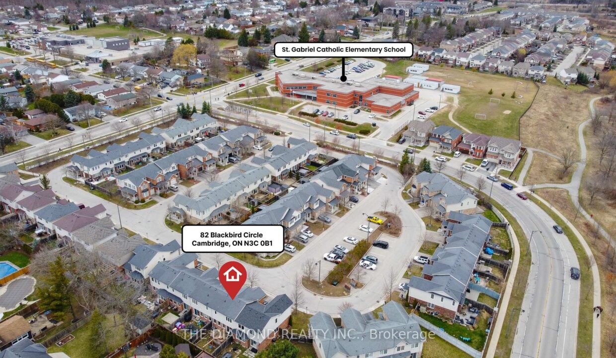
Welcome to your new home! Nestled in a quiet, family-friendly neighborhood, this beautifully maintained 3-bedroom, 2.5-bath townhouse offers the perfect blend of comfort, style, and convenience. Step inside to a spacious open-concept living and dining area filled with natural light, ideal for entertaining or relaxing with loved ones. The modern kitchen features Quartz counter top and back splash, new top of the line stainless steel appliances and ample cabinet space. Upstairs, you’ll find three generously sized bedrooms, including a serene primary suite complete with a private ensuite bathroom and walk-in closet. The additional bedrooms are perfect for kids, guests, or a home office. Enjoy peaceful mornings and evenings on your private deck, with just the right amount of outdoor space for gardening or enjoying a cup of coffee. Additional features include finished basement, central A/C, attached garage, and access to community amenities. Conveniently located near parks, schools, shopping, and public transit-this home truly has it all. Don’t miss the opportunity to make this quiet and charming townhouse your own!
Welcome to this exquisite 3 + 1 bedroom, 3 bathroom…
$999,999
Where Tranquility and Timeless Style Meet! Set against a backdrop…
$1,499,000
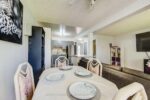
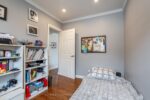 1061 CENTRAL Avenue, Hamilton, ON L8K 1N3
1061 CENTRAL Avenue, Hamilton, ON L8K 1N3
Owning a home is a keystone of wealth… both financial affluence and emotional security.
Suze Orman