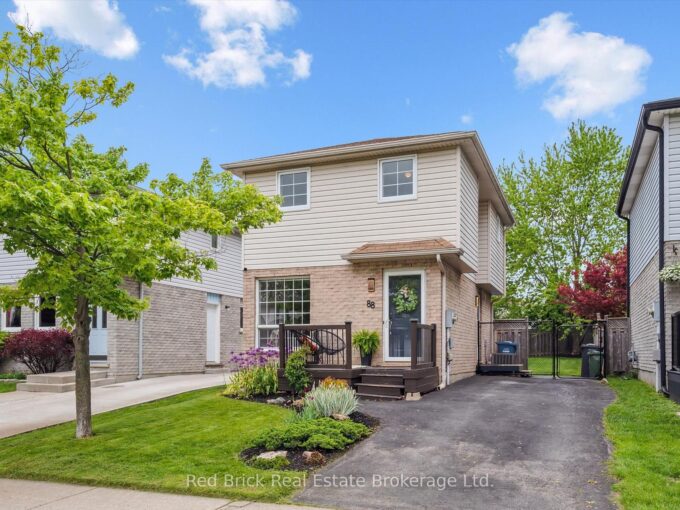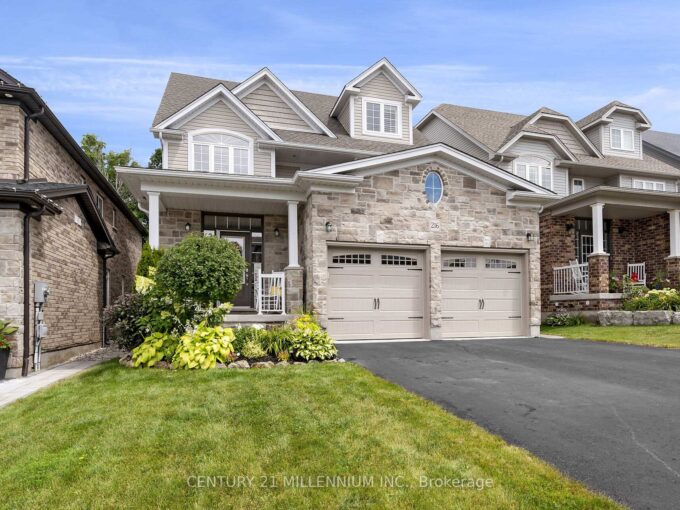82 Lynch Circle, Guelph, ON N1L 1S1
82 Lynch Circle, Guelph, ON N1L 1S1
$875,000
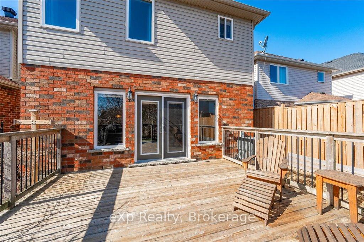
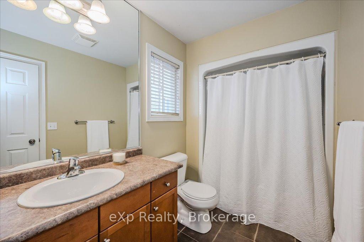
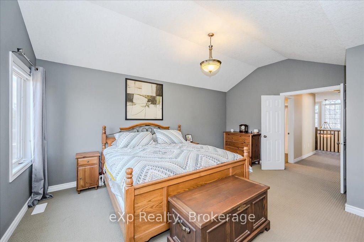
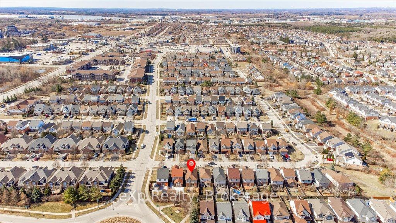
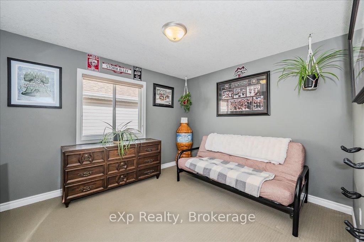
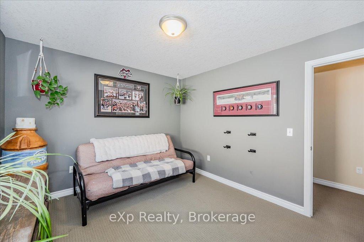
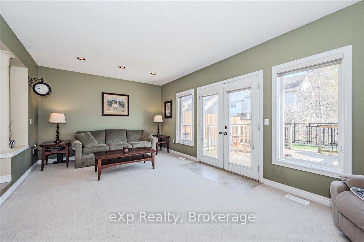
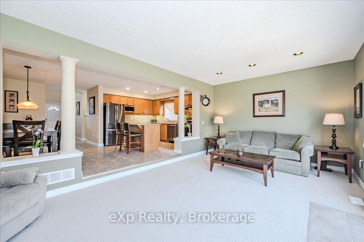
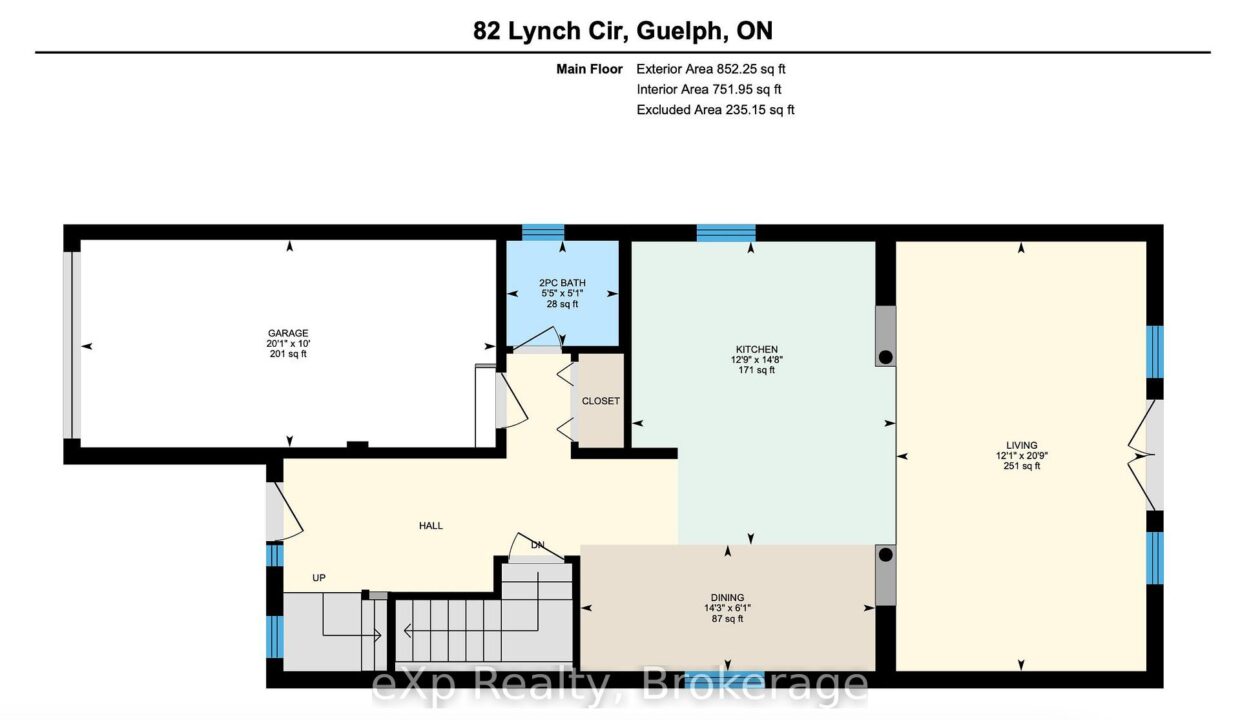
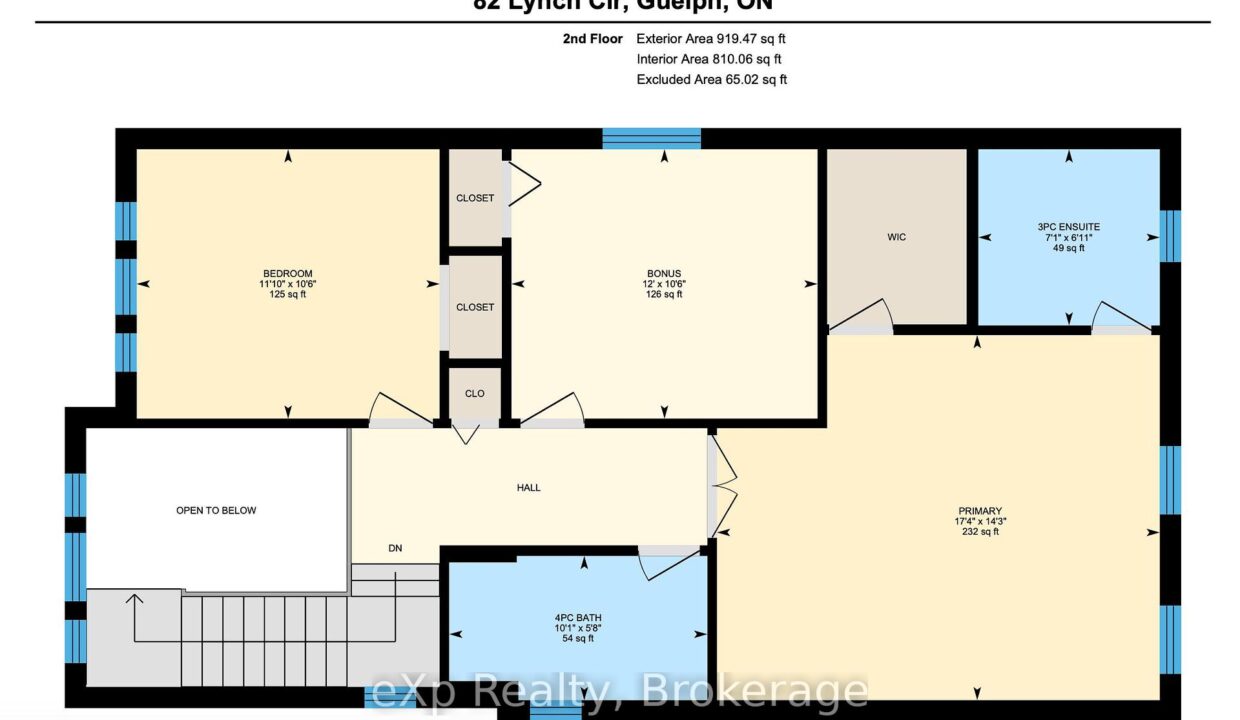
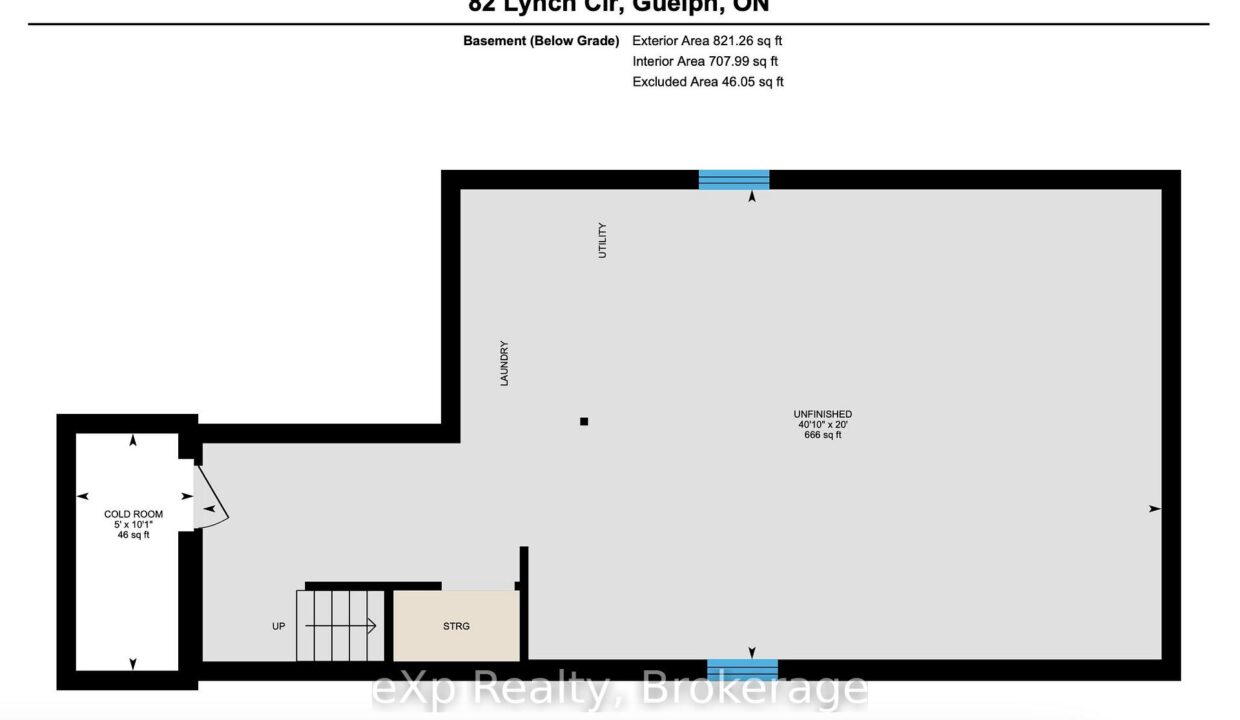
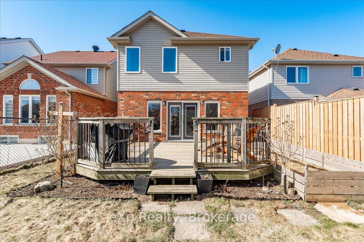
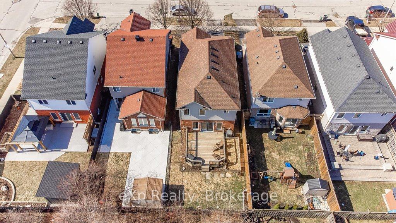
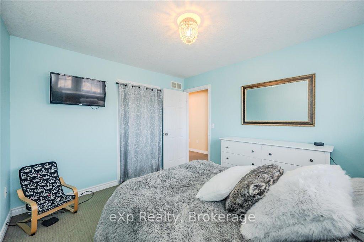
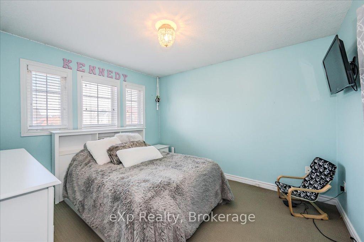
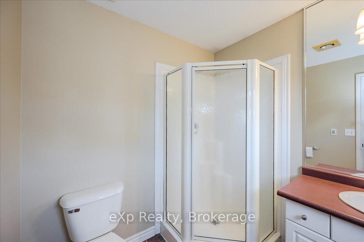
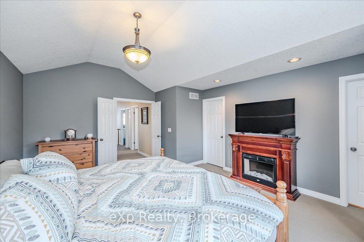
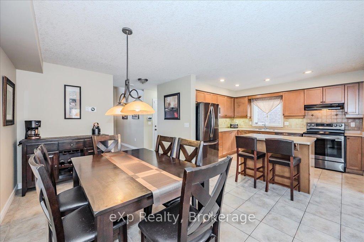
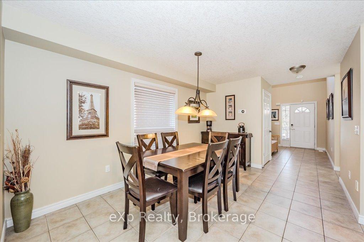
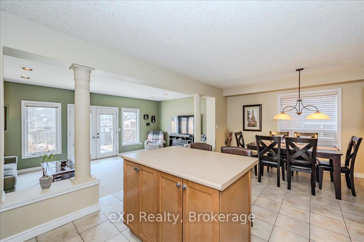
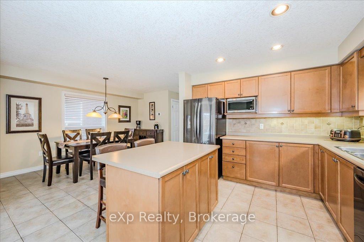
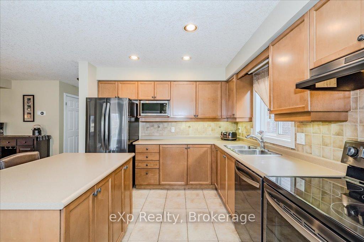
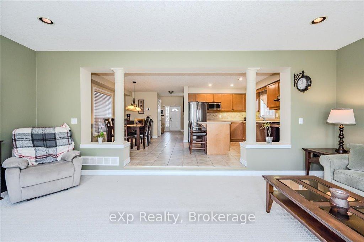
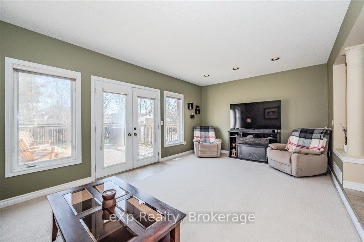
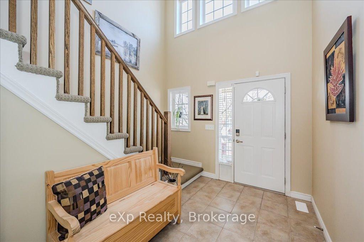
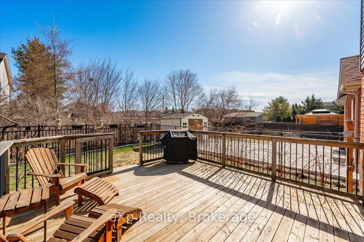
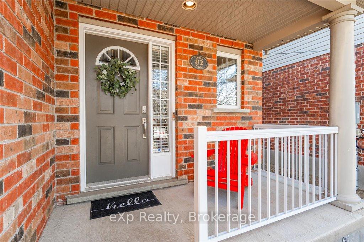
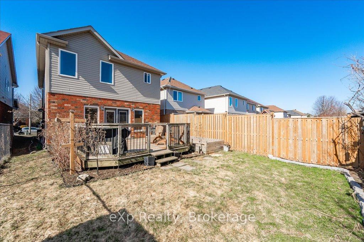
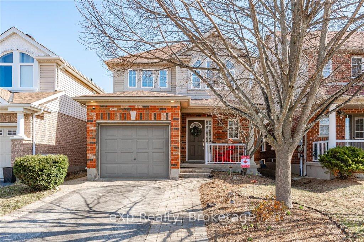
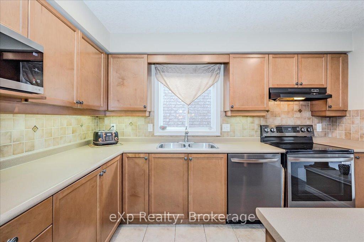
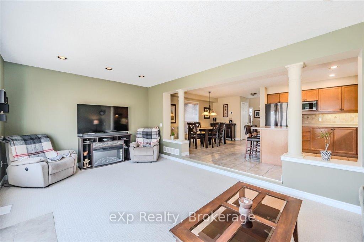
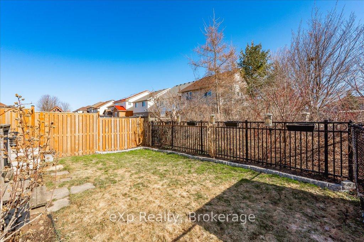
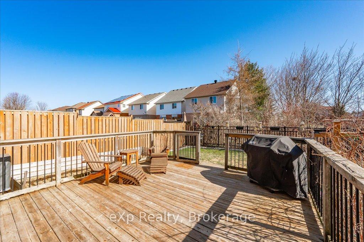

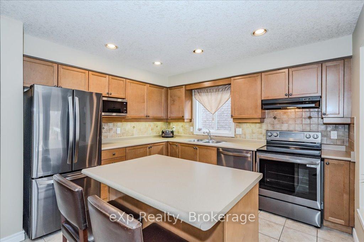
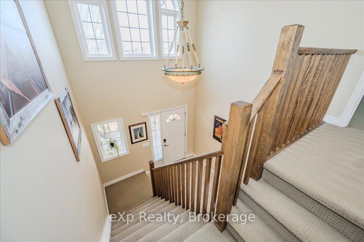
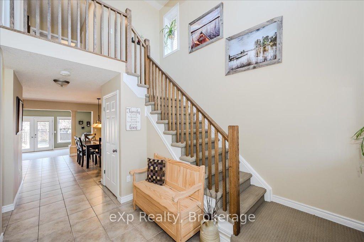
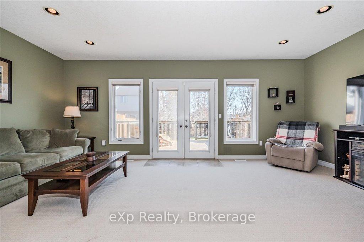
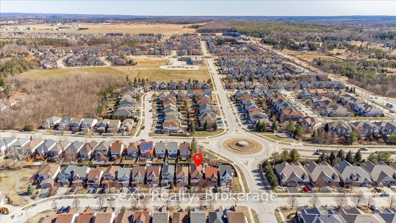
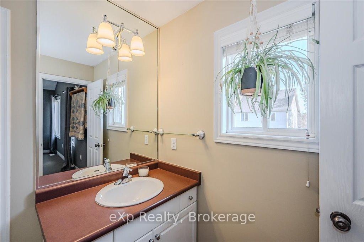
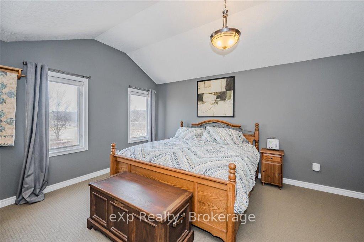
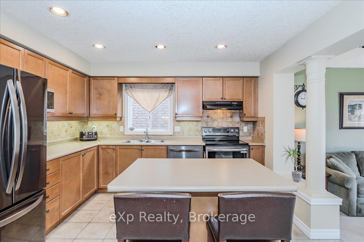
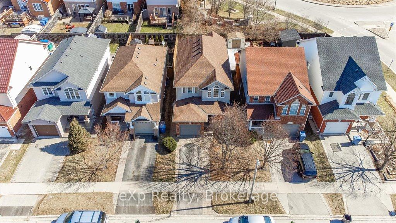
Description
Nestled in the desirable Southend development of Westminster Woods, this charming 3-bedroom, 2.5-bathroom family is a rare 1703 sf. Not too small and not too big. Living on Lynch Circle offers the perfect blend of convenience and tranquility. Situated in an established neighbourhood, the backyard space overlooks mature trees within the green space behind. Birdhouses have invited so many birds making the enjoyment of the deck and yard peaceful. The homes spacious two-storey entrance welcomes you into an open-concept layout with lots of natural light. Kitchen design with centre island offers lots of counter space and is perfect for multiple chef’s at once for easy entertaining. Large living room space leads you to the back deck. Plenty of tile flooring for easy clean up. With a well-designed plan, this home includes three generous bedrooms, including a primary suite that you enter through double doors. The 3-piece ensuite bathroom, walk-in closet and vaulted ceiling really makes this master suite special . The additional full bathroom and a convenient powder room on the main floor are ideal for a busy family. The basement is partially drywalled with a bathroom roughed in by the builder and ready to be finished to suit your unique needs, providing endless possibilities for extra living space. The neighbourhood itself is quiet and family-friendly, with walking trails winding through the area and a children’s park nearby, perfect for outdoor activities. Close to bus stops and just minutes away from shopping, dining, banks and schools. A very convenient location in Guelph’s popular south end. Only two gates required to fully enclose backyard. Quick and easy access to the 401.
Additional Details
- Property Age: 16-30
- Property Sub Type: Detached
- Transaction Type: For Sale
- Basement: Full
- Heating Source: Gas
- Heating Type: Forced Air
- Cooling: Central Air
- Parking Space: 1
- Virtual Tour: https://media.visualadvantage.ca/82-Lynch-Cir/idx
Similar Properties
216 Sammon Drive, Guelph/Eramosa, ON N0B 2K0
Discover the charm of small-town living with all the conveniences…
$1,242,000

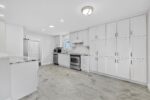 170 Burbank Crescent, Orangeville, ON L9W 3H8
170 Burbank Crescent, Orangeville, ON L9W 3H8

