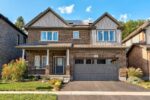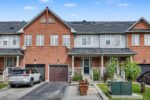331 WHEELIHAN Way, Milton, ON L0P 0A1
Welcome to 331 Wheelihan Way, set in an exclusive enclave…
$2,199,900
82 Roseneath Crescent, Kitchener, ON N2E 1V9
$724,900
Fantastic Multi-Level Home with Pool Backing onto Parks, Trails & Top Schools! Welcome to this well-maintained 3-bedroom, 2-bathroom multilevel home ideally located in one of the citys most connected and family-friendly neighbourhoods! Backing directly onto both a public and a Catholic school, with walking trails and the ever-popular McLennan Park right behind, this property offers the perfect blend of convenience, recreation, and privacy. Enjoy summer to the fullest in the 15 x 30 Above ground pool, featuring a new liner (2021) and upgraded filter and chlorinator (2024)all set within a backyard oasis ideal for entertaining or relaxing. An electric awning (2019) offers shade when you need it, extending your outdoor living space. Inside, the home offers great separation of space with a spacious lower-level family room perfect for movie nights or playtime, and a bright, separate main floor living room ideal for hosting guests or quiet evenings in. Noteworthy mechanical updates include: Furnace (2021) Air Conditioner (2017) Roof (2019) Water Heater (2018) Owned Water Softener (2018) Owned With no rentals and all major components up to date, this home is truly move-in ready and low-maintenance. Whether you’re a growing family looking for proximity to schools and green space, or someone who loves to entertain and values thoughtful updates, this home checks all the boxes. Don’t miss your opportunity to own in this prime location!
Welcome to 331 Wheelihan Way, set in an exclusive enclave…
$2,199,900
Spacious Raised Bungalow with Full Lower Level In-law Suite. Large…
$854,999

 113 Panton Trail, Milton, ON L9T 6K2
113 Panton Trail, Milton, ON L9T 6K2
Owning a home is a keystone of wealth… both financial affluence and emotional security.
Suze Orman