86 Milson Crescent, Guelph, ON N1C 1G6
Welcome to this charming and thoughtfully upgraded 2-bedroom, 1.5-bath bungalow…
$815,000
82 Spicer Street, Centre Wellington, ON N1M 0H7
$849,900
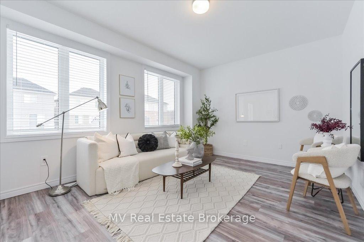
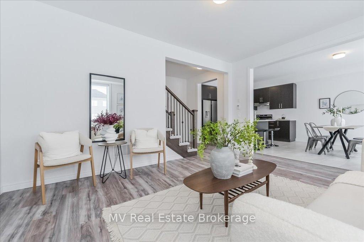
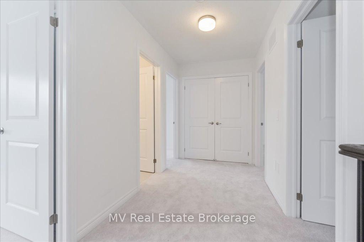
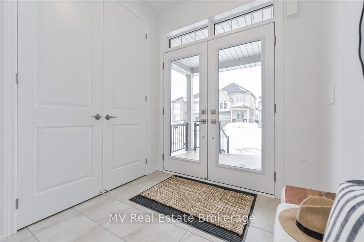
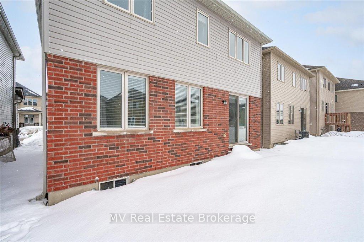
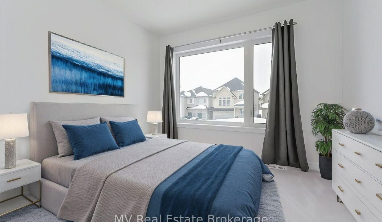
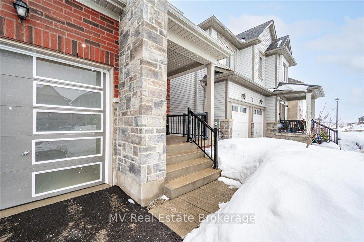
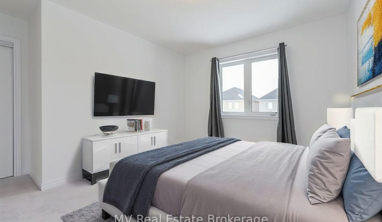
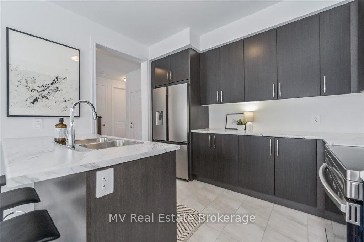
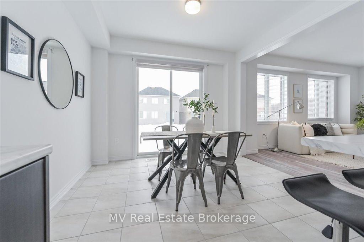
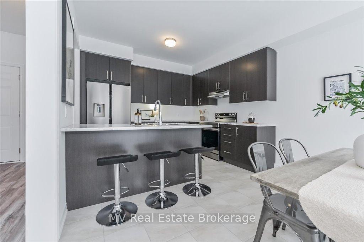
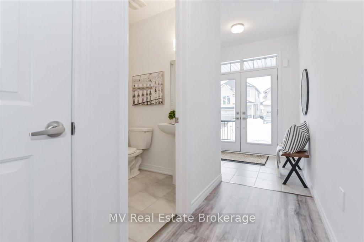
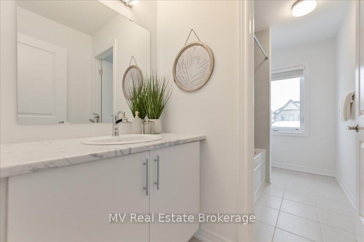
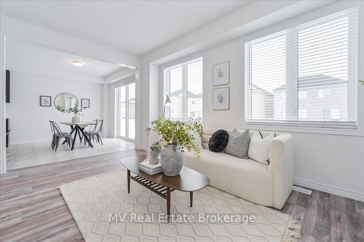
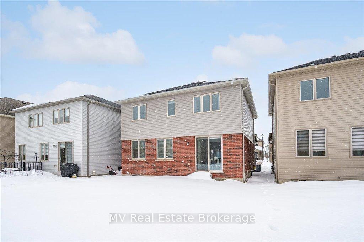
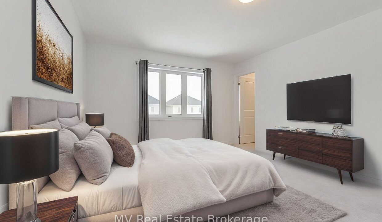
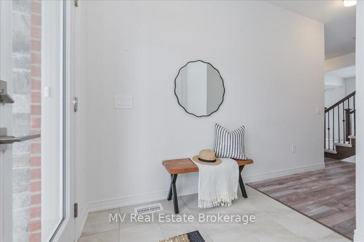
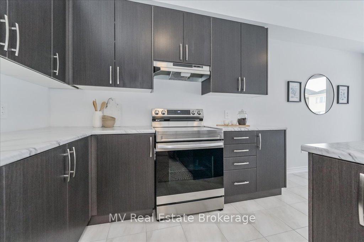
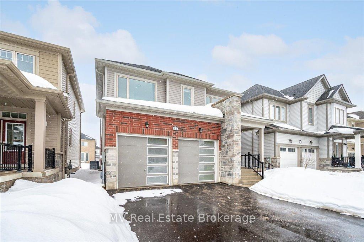

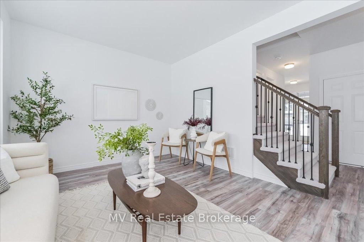
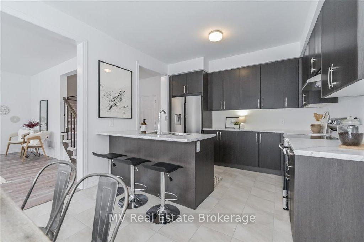
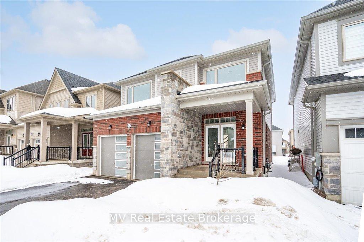
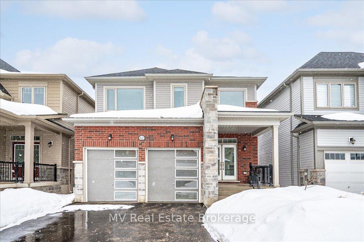
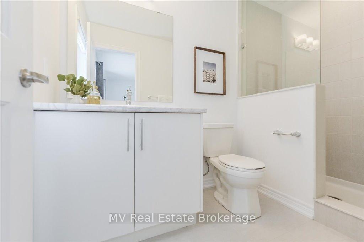

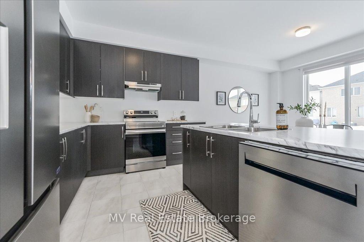
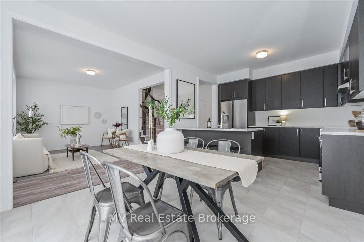
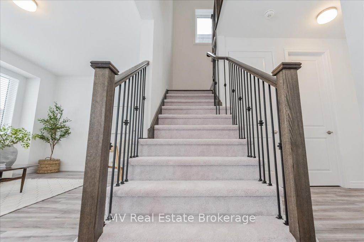
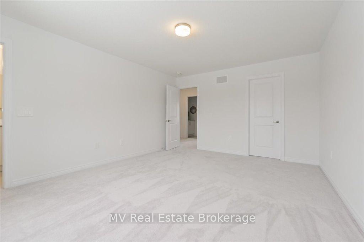
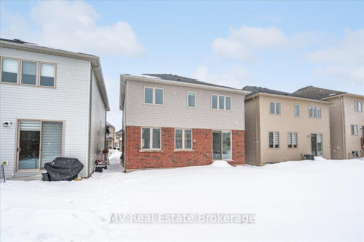
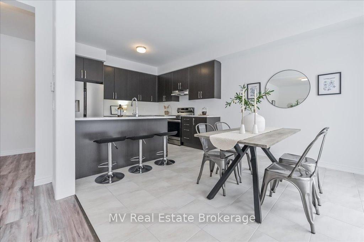
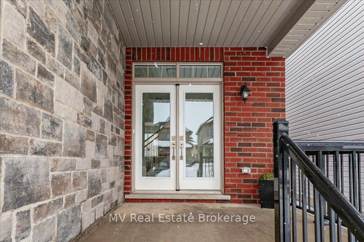
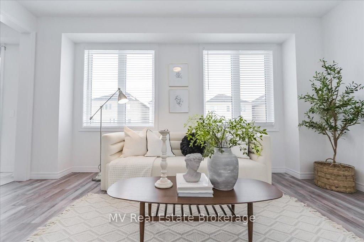


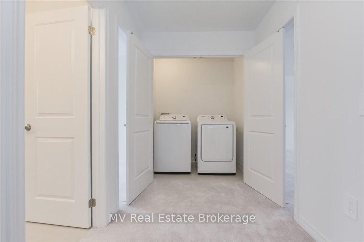
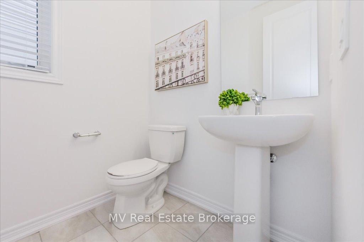
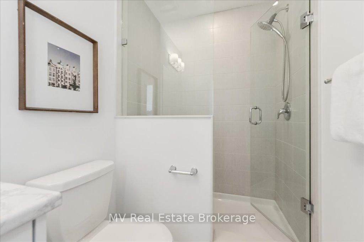
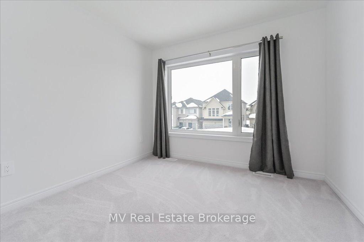
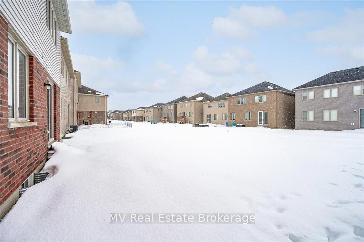
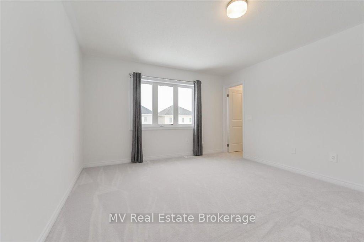
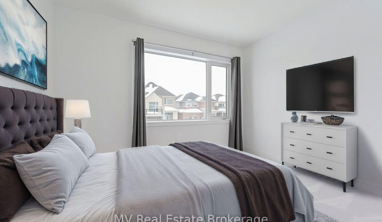
Step into this beautifully designed 4-bedroom, 3-bathroom home, perfect for modern family living. The carpet-free main floor offers a welcoming and functional layout, ideal for both everyday life and entertaining. Large windows fill the space with natural light, creating a bright and inviting atmosphere. Upstairs, you’ll find generously sized bedrooms, including a spacious primary bedroom with a walk-in closet and ensuite with glass shower. Convenience is key with an upstairs laundry room, making daily routines a breeze. The unfinished basement offers endless potential to customize the space to suit your needs. Outside, enjoy the perks of a growing Fergus neighborhood, where a brand-new school is under construction and a fantastic community playground is just around the corner. Located only minutes from the charm of historic Elora and just a 30-minute drive to major city centres and shopping, this home offers the perfect balance of small-town charm and urban convenience. Don’t miss your chance to be part of this exciting and expanding community schedule your viewing today!
Welcome to this charming and thoughtfully upgraded 2-bedroom, 1.5-bath bungalow…
$815,000
Incredibly renovated gem in Grange Hill East! Rarely-offered, true four…
$699,000
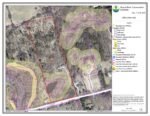
 103 Winifred Street, Kitchener, ON N2P 2M7
103 Winifred Street, Kitchener, ON N2P 2M7
Owning a home is a keystone of wealth… both financial affluence and emotional security.
Suze Orman