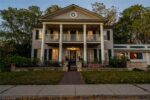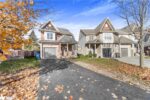6 Wildflower Street, Kitchener, ON N2P 0G7
Gorgeous 4-Bedroom Detached Home In The Prestigious Area Of Doon-South…
$1,164,900
83 Bridlewreath Street, Kitchener ON N2E 3V6
$779,000
Welcome to this beautifully maintained 3-bedroom, 2.5-bathroom home located in the desirable Laurentian West neighborhood of Kitchener. This home offers a bright move in ready, open-concept layout on the main floor, perfect for family living and entertaining. The kitchen is equipped with modern appliances and a walkout to the backyard, providing ample space for outdoor activities. A stunning skylight dome above the staircase fills the home with natural light, creating a warm and inviting atmosphere. Upstairs, you’ll find 3 spacious bedrooms, including a larger-than-average primary bedroom with generous closet space. The garage offers ample room for parking and storage. The finished basement adds versatile living space, ideal for use as a bedroom, rec room and features a separate entrance from the garage for added convenience. This home also includes a newly installed full-home humidifier for enhanced comfort. Tagged to top-rated school Williamsburg Public School and located walking distance to John Sweeney Catholic Elementary School, as well as parks, shopping, and public transit, this home perfectly balances comfort and convenience. Don’t miss the opportunity to make this wonderful property yours!
Gorgeous 4-Bedroom Detached Home In The Prestigious Area Of Doon-South…
$1,164,900
Summer dreams are waiting for you at 194 Gravel Ridge…
$899,900

 27 Truesdale Crescent, Guelph ON N1G 5H4
27 Truesdale Crescent, Guelph ON N1G 5H4
Owning a home is a keystone of wealth… both financial affluence and emotional security.
Suze Orman