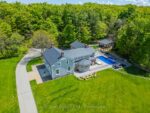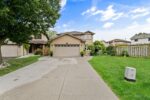42 Sandpiper Drive, Guelph, ON N1C 1C9
Welcome to the family-friendly & highly desirable Kortright Hills neighbourhood!…
$1,149,900
83 McCann Street, Guelph, ON N1G 0A8
$1,849,000
Welcome to this exceptional luxury home, located on a quiet crescent in the sought-after south end. Thoughtfully designed with a perfect balance of elegance and functionality, this stunning residence offers generous living space, modern comfort, and refined style-ideal for families and entertaining. Upon entry, you’re welcomed by a spacious dining area anchored by a dramatic, sweeping staircase. The chef-inspired kitchen boasts a striking central island, built-in high-end appliances, quartz countertops, a walk-in pantry, and a seamless connection to the open-concept living areas. The private primary suite offers a peaceful escape with its own balcony, a spa-like five-piece ensuite featuring a freestanding tub and oversized frameless glass shower, and a large walk-in closet/dressing room built for all-season wardrobes. Upstairs, you’ll find four spacious bedrooms, each with its own ensuite, plus a cozy family room perfect for relaxing or as a kids’ retreat. Notable features include 10-foot ceilings on the main level, 9-foot ceilings on the upper floor and basement, engineered wood stairs, and high-end finishes throughout. Smart home automation and a Control4 audio system are also included in *as-is* condition. With energy-efficient mechanicals, central air, a fully finished basement designed for entertaining, an oversized 2.5-car garage, and a triple-car driveway, this turnkey home has it all. Don’t miss your opportunity to make it yours! NOTE: This home is under power of sale. Please see additional notes.
Welcome to the family-friendly & highly desirable Kortright Hills neighbourhood!…
$1,149,900
Nestled behind the gates of one of Ontario’s most prestigious…
$3,435,000

 20 Driftwood Place, Hamilton, ON L8J 2N7
20 Driftwood Place, Hamilton, ON L8J 2N7
Owning a home is a keystone of wealth… both financial affluence and emotional security.
Suze Orman