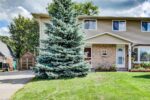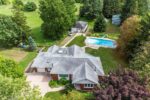407 Woodrow Drive, Waterloo ON N2T 2V7
This recently updated home delivers 4+1 bedrooms, upgrades throughout, a…
$975,000
83 Oak Avenue, Paris ON N3L 3C9
$699,950
This charming all-brick bungalow blends timeless charm with modern comfort—offering nearly 2,000 sq. ft. of finished living space across two thoughtfully designed levels. Set on a sprawling 65 x 250 ft. lot in the desirable Fairgrounds neighbourhood, the property boasts a backyard oasis, a welcoming front porch, and a rear patio perfect for summer BBQs, morning coffees, or peaceful evenings under the stars. Step inside to find a bright and inviting main floor featuring three spacious bedrooms, a sun-filled kitchen, a full four-piece bath, and cozy living and dining areas—ideal for everyday living or entertaining family and friends. Natural light pours in through large windows, creating a warm, welcoming atmosphere throughout. The fully finished lower level adds impressive versatility with a generous rec room, a fourth bedroom, a second full bathroom, and plenty of storage. A separate rear entrance and R2 zoning open the door to future possibilities—whether it’s an in-law suite, a private space for extended family, or a potential income-generating unit. Additional highlights include an attached garage with natural gas heater
and backyard access, an extra-long driveway with ample parking, and unbeatable proximity to parks, schools, trails, and the vibrant community events that make Paris one of Ontario’s most beloved small towns. Whether you’re searching for a forever family home, multi-generational living options, or an investment in a thriving community, this property delivers space, comfort, and exceptional potential in equal measure.
This recently updated home delivers 4+1 bedrooms, upgrades throughout, a…
$975,000
Bungalow with separate side entrance on a 50×120 ft. lot!…
$649,900

 8007 7 Highway, Guelph/Eramosa ON N1H 6H8
8007 7 Highway, Guelph/Eramosa ON N1H 6H8
Owning a home is a keystone of wealth… both financial affluence and emotional security.
Suze Orman