88 Doyle Drive, Guelph, ON N1G 5B9
Welcome to 88 Doyle Drive, a charming two-storey detached home…
$850,000
83 Renfield Street, Guelph, ON N1E 4A5
$1,075,000
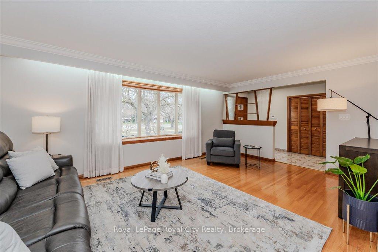
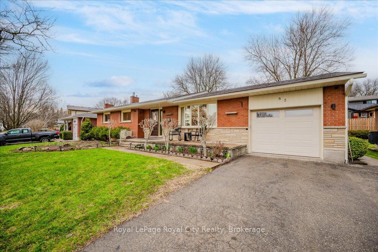
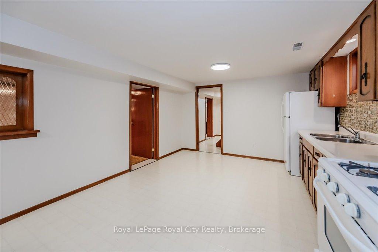
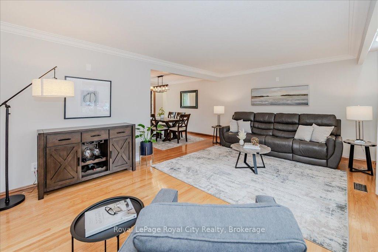
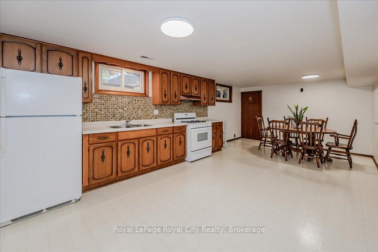
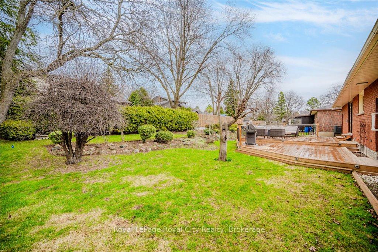
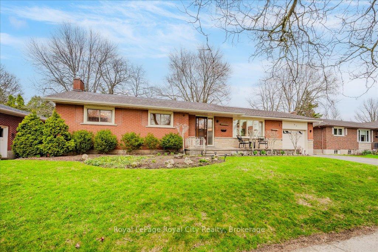
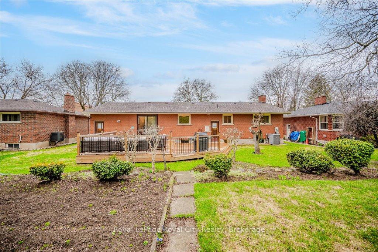
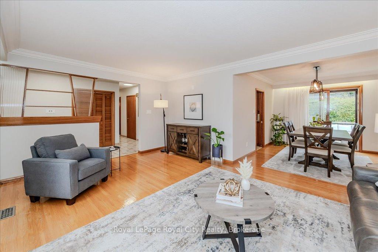
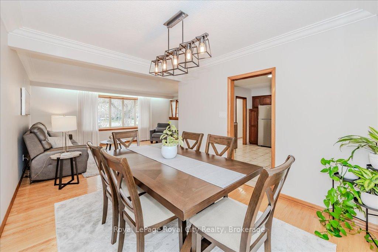
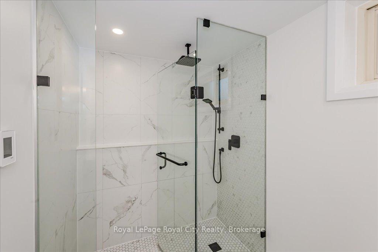
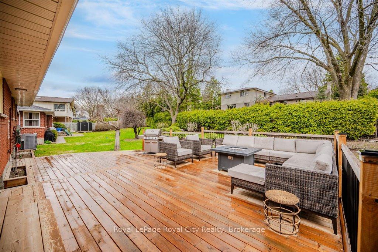
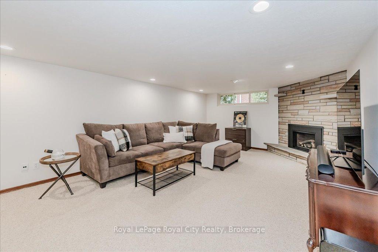
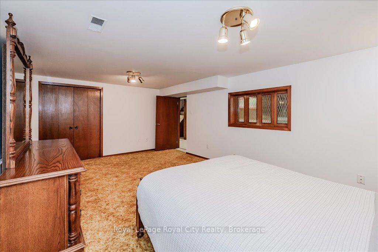
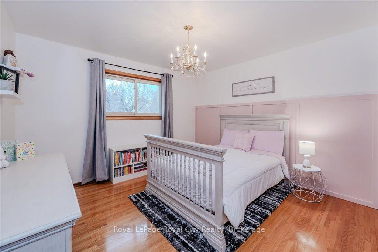
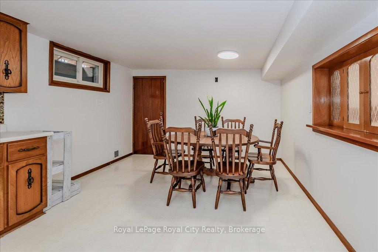
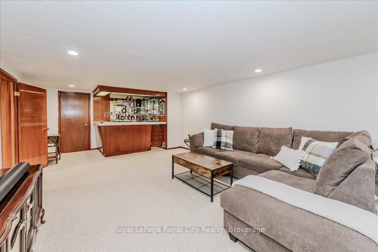
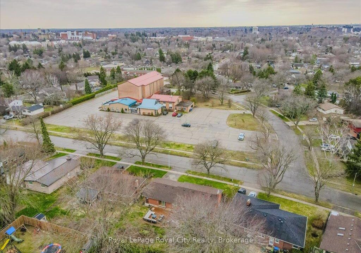
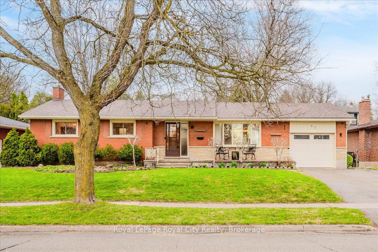
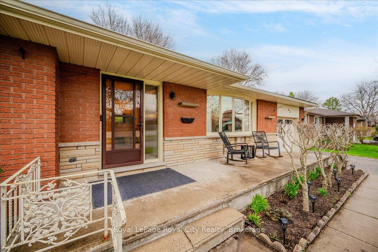

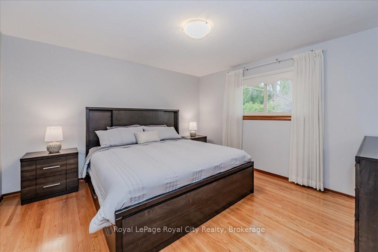
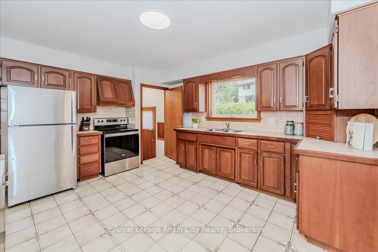
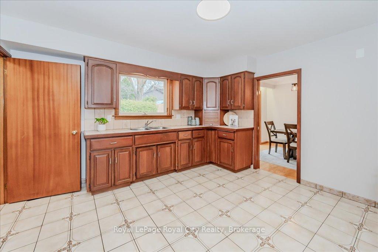
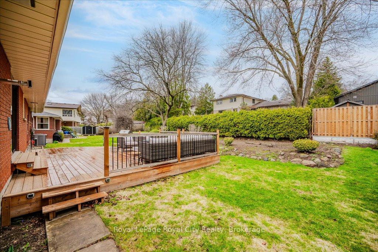
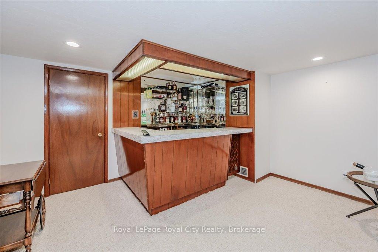
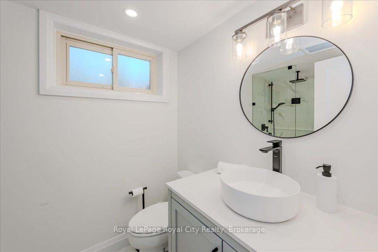
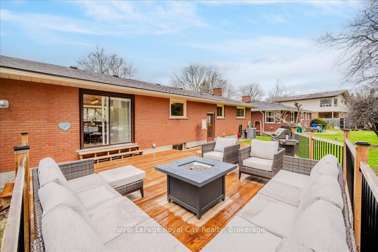
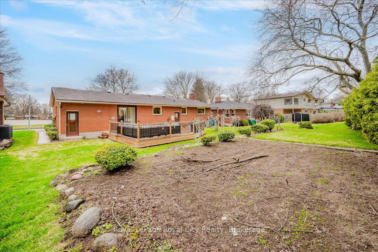

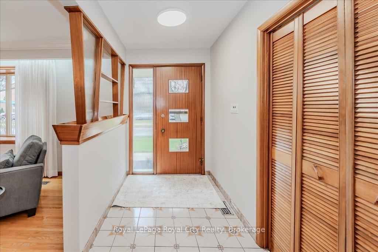
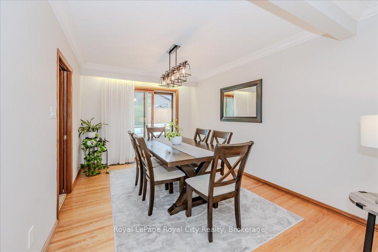
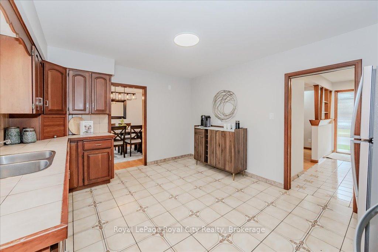
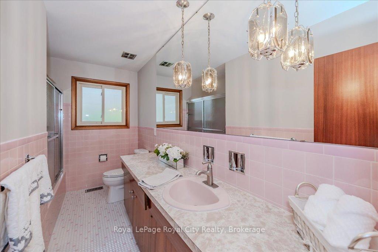

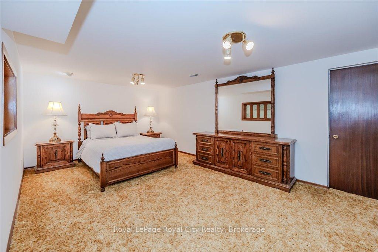
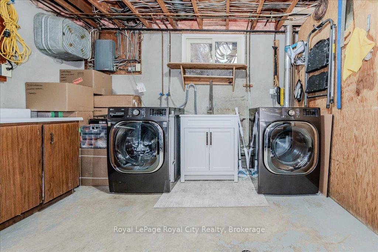
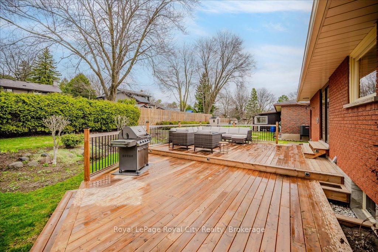
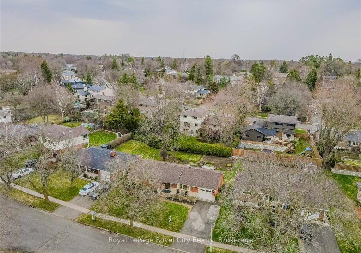
This charming and well-maintained 1,440 sq ft bungalow is perfectly located in one of Guelph’s highly sought-after neighbourhoods, just minutes from fantastic schools and all major amenities. With a smart layout and separate living spaces, this home presents an incredible opportunity for multi-generational living or income-generating potential. The main level features a bright, open-concept living and dining room filled with natural light- perfect for family gatherings and everyday living. The kitchen is equipped with new appliances, ample cabinetry, and plenty of counter space for effortless meal prep. Three spacious bedrooms and a 4 piece bathroom complete the main floor, offering a comfortable and functional family layout. Designed with flexibility in mind, this home features two separate access points to the basement (including walk-up access to the heated garage), creating ideal conditions for an in-law suite or potential conversion to a secondary unit. The fully finished lower level includes a sprawling recreation room with a bar and cozy gas fireplace, an eat-in kitchen, a 4th bedroom, an updated 3 piece bathroom with heated flooring, and a laundry room. Step outside to enjoy a newer ~33 x 20 deck, perfect for hosting summer BBQs or relaxing with friends, all overlooking a great-sized backyard with plenty of room to enjoy the outdoors. Whether you are a first-time home buyer looking to plant roots in a fantastic neighbourhood or an investor seeking an income opportunity, this versatile bungalow is a rare find in a prime location.
Welcome to 88 Doyle Drive, a charming two-storey detached home…
$850,000
Charming Updated Century Home! Welcome to 442 Lowther St S…
$689,900
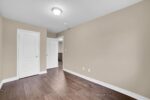
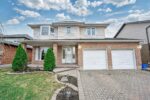 172 Alderlea Avenue, Hamilton, ON L9B 1M8
172 Alderlea Avenue, Hamilton, ON L9B 1M8
Owning a home is a keystone of wealth… both financial affluence and emotional security.
Suze Orman