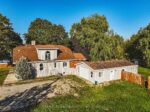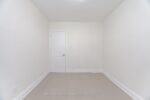149 Forbes Terrace, Milton, ON L9T 4V1
Step into this executive Heathwood home in Milton’s sought-after Scott…
$1,529,900
83 Willet Terrace, Milton, ON L9T 7B9
$899,900
Best Price in Town! End-unit townhome feels like a semi with upgrades throughout. Extended driveway, new insulated garage door, wrap-around exposed concrete walkway. Open-concept main floor with hardwood, pot lights & crown molding. Chef’s kitchen with quartz counters, under-mount sink, breakfast bar for 4, SS appliances, newer white cabinets & reverse osmosis drinking water system. Spacious primary room with en-suite and walk-in closet. A finished basement adds extra living space. Fenced backyard with interlock patio & new gazebo. Pot lights & blinds throughout, exterior pot lights, new entrance door, new heat pump & water heater. Close to schools, parks, hospital & all amenities. Wont last act fast!________________________________________
Step into this executive Heathwood home in Milton’s sought-after Scott…
$1,529,900
Welcome Home! Discover exceptional living in this stunning three-storey freehold…
$669,900

 8772 Wellington 124 Road W, Erin, ON N0B 1Z0
8772 Wellington 124 Road W, Erin, ON N0B 1Z0
Owning a home is a keystone of wealth… both financial affluence and emotional security.
Suze Orman