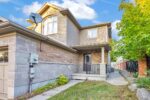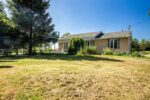9412 Sideroad 17 N/A, Erin, ON N0B 1Z0
Escape to the country in this lovingly maintained detached sidesplit,…
$1,199,900
8378 Wellington Road 22 N/A, Centre Wellington, ON N0B 2K0
$1,799,999
Imagine coming home to your own private 1.33-acre oasis-where the kids can play freely in the yard, you can unwind in the hot tub, or take a dip in the pool-all just minutes from Fergus, Guelph, and Rockwood. This beautifully updated bungalow offers over 3,783 sq. ft. of finished living space, plus almost 900 sq. ft. of unspoiled potential ready for your ideas. With 6 bedrooms (4 up and 2 down) and 3 full bathrooms, this home is designed with flexibility in mind. The heart of the home is exceptional: two fully renovated kitchens, bright open spaces, and stylish finishes throughout. Extensively updated between 2018 and 2020, the home shines inside and out-completely carpet-free, modernized, and move-in ready. The walk-out lower level is a standout feature, offering a self-contained in-law suite with a separate entrance leading to a custom stone patio overlooking the pool-perfect for extended family or a private rental opportunity. Outside, every inch of the property has been thoughtfully landscaped with retaining walls, poured concrete walkways, fencing, and perennial gardens. For hobbyists or entrepreneurs, the attached oversized double garage plus an impressive 2,600+ sq. ft. shop provide endless options for work, play, or storage. If you’ve been dreaming of a turnkey home that blends peaceful country living with everyday convenience-offering space, opportunity, and flexibility for the whole family-this exceptional property is it!
Escape to the country in this lovingly maintained detached sidesplit,…
$1,199,900
Discover comfort, space, and peace of mind in this beautiful…
$859,900

 927 #97 Regional Road, Hamilton, ON L0R 1K0
927 #97 Regional Road, Hamilton, ON L0R 1K0
Owning a home is a keystone of wealth… both financial affluence and emotional security.
Suze Orman