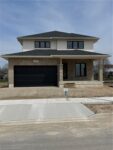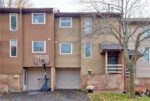627 Pine Island Crescent, Waterloo ON N2V 1T3
Welcome to this charming all-brick raised bungalow, ideally located in…
$789,000
84 Doctor Moore Court, Acton ON L7J 3A7
$874,900
Looking to get out of the city? Welcome to this lovingly maintained 3-bedroom, 2-bath bungalow located in a quiet, family-friendly neighbourhood of Acton, Ontario. Built just 21 years ago, this home is steps away from parks, top-rated schools, and everyday amenities—perfect for families, down sizers, or investors.
Inside, you’ll find updated finishes throughout, including newer flooring, modern countertops, and a stylish kitchen backsplash. The layout is bright, functional, and welcoming, with three spacious bedrooms and a upper and lower level patio. A separate walkout to the basement offers great potential for an in-law suite with its own entrance. The single-car garage can double as a handy workshop and the newer double wide private driveway provides ample room for vehicles or trailer. This home comes move-in ready with major upgrades already done: newer roof shingles, furnace, appliances, and a recently expanded and resurfaced driveway.
This is your chance to own a turn-key home in a wonderful community in Halton Hills, just outside the GTA. Don’t miss out, book your showing today! Recent Updates: Roof shingles (2020), New appliances (2023), furnace (2020), expanded driveway (2020).
Welcome to this charming all-brick raised bungalow, ideally located in…
$789,000
STYLISH OPEN-CONCEPT BUNGALOW WITH POOL AND DREAM BACKYARD Welcome to…
$1,125,000

 117 Lynden Circle, Georgetown ON L7G 4Y7
117 Lynden Circle, Georgetown ON L7G 4Y7
Owning a home is a keystone of wealth… both financial affluence and emotional security.
Suze Orman