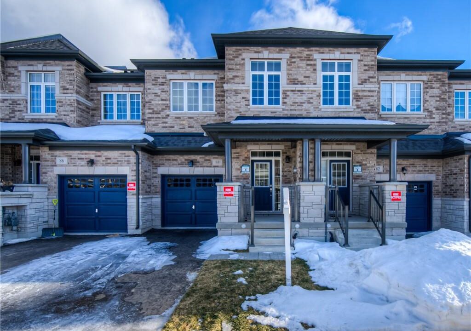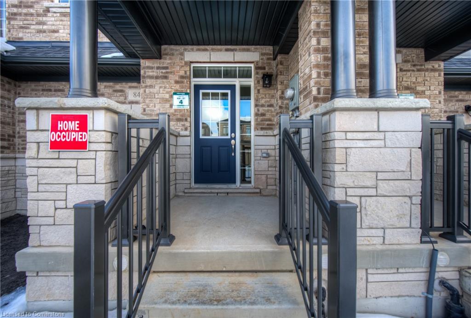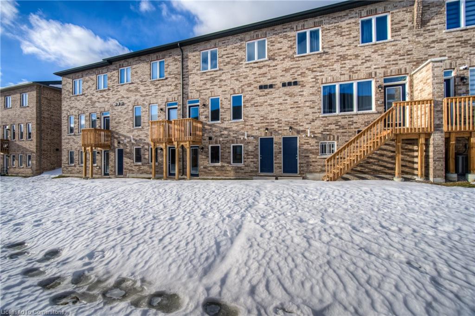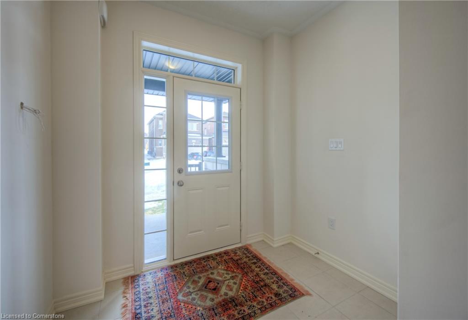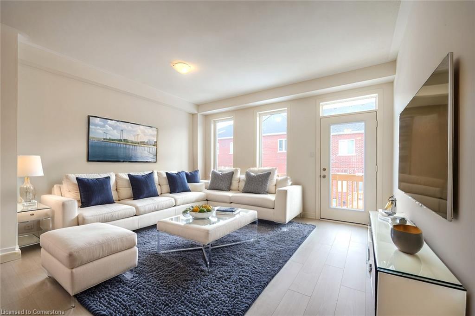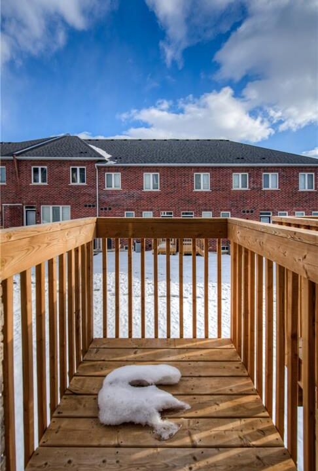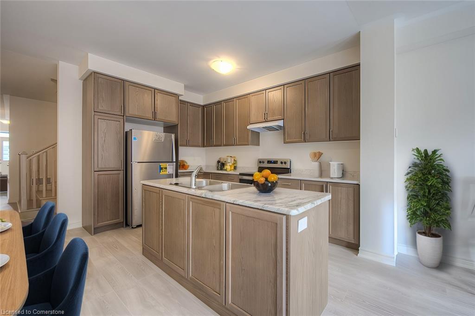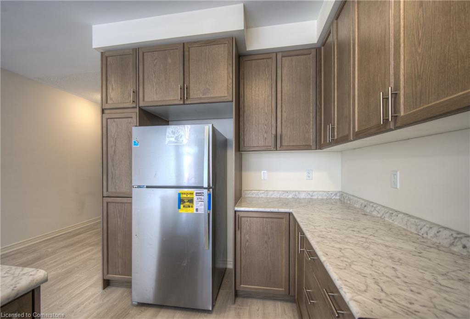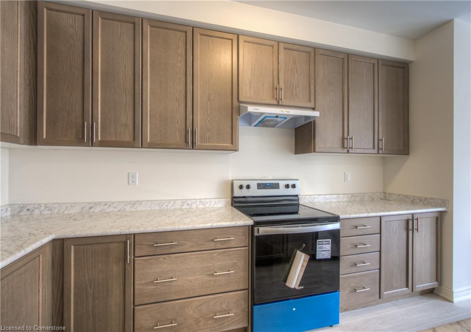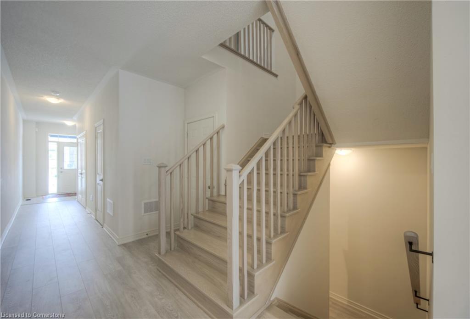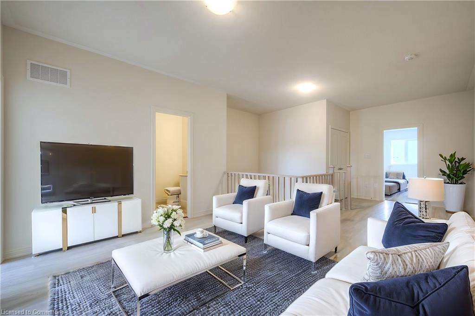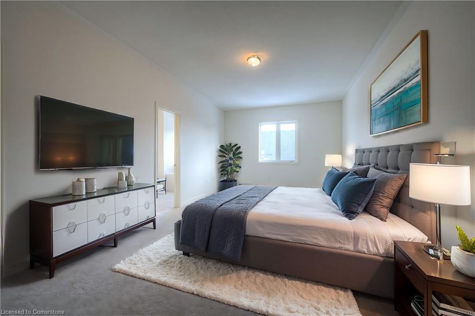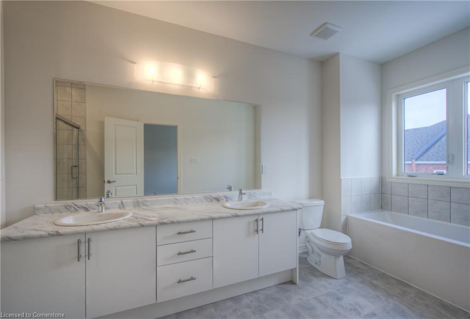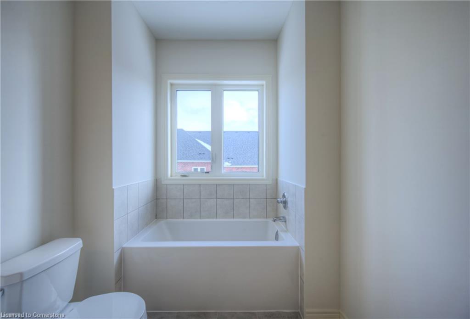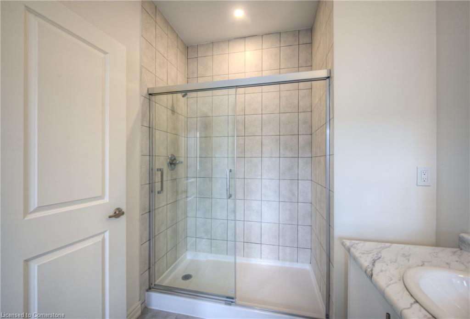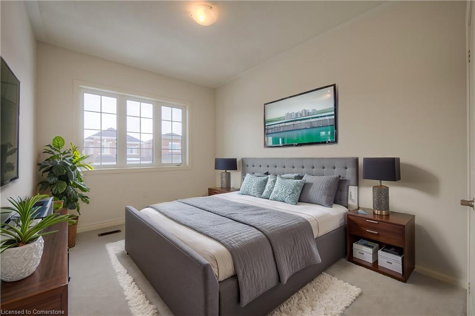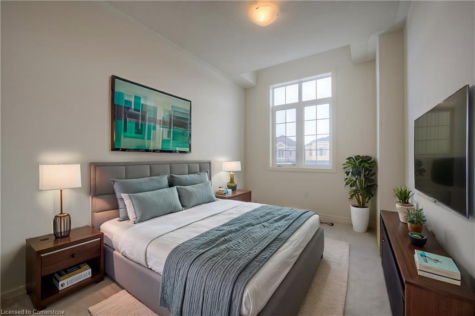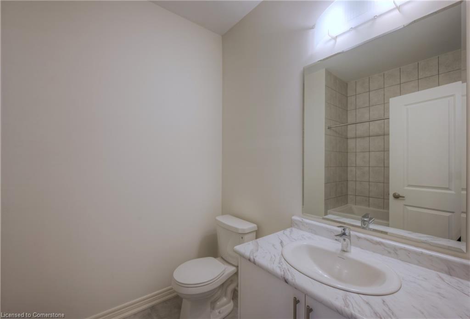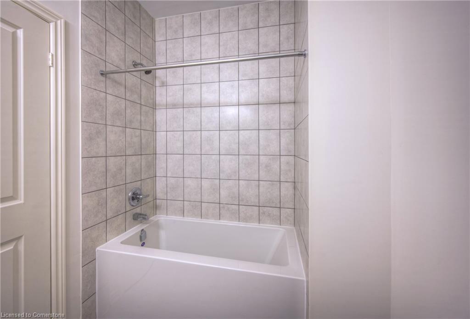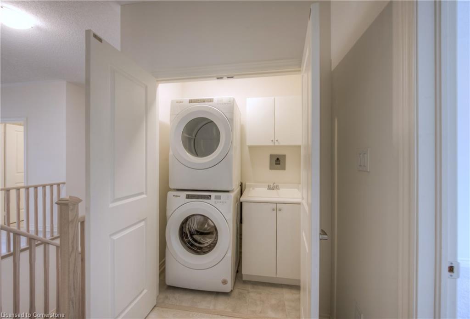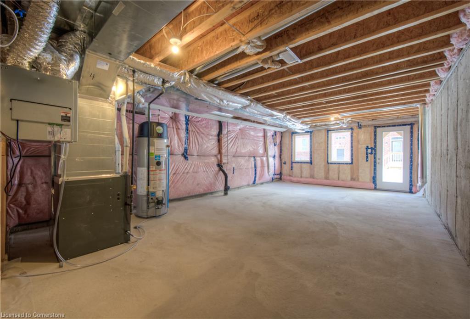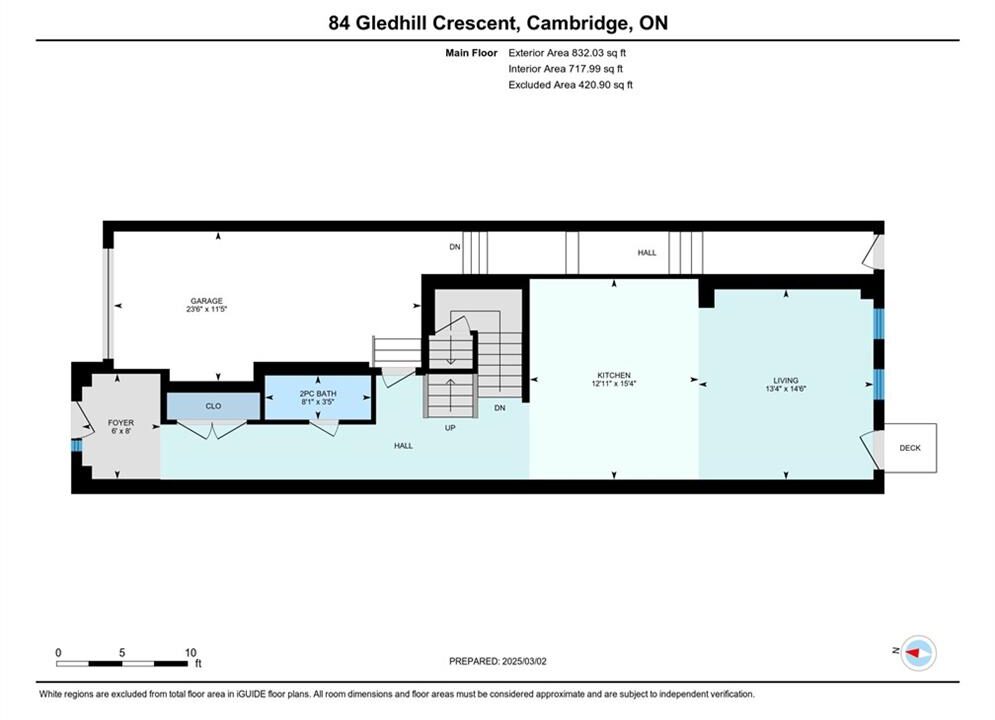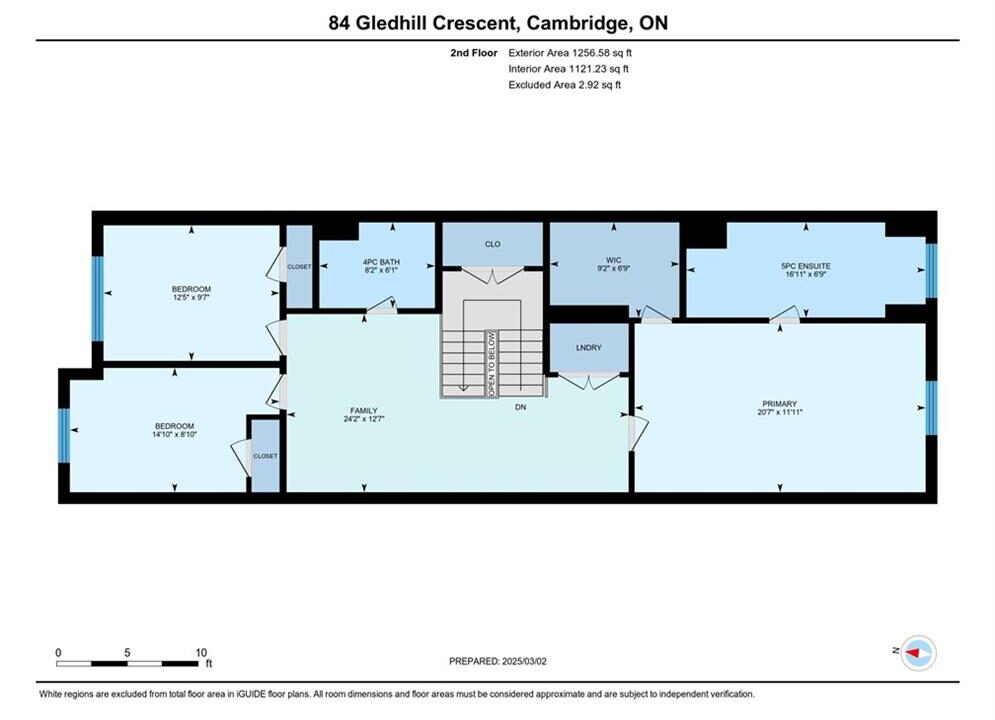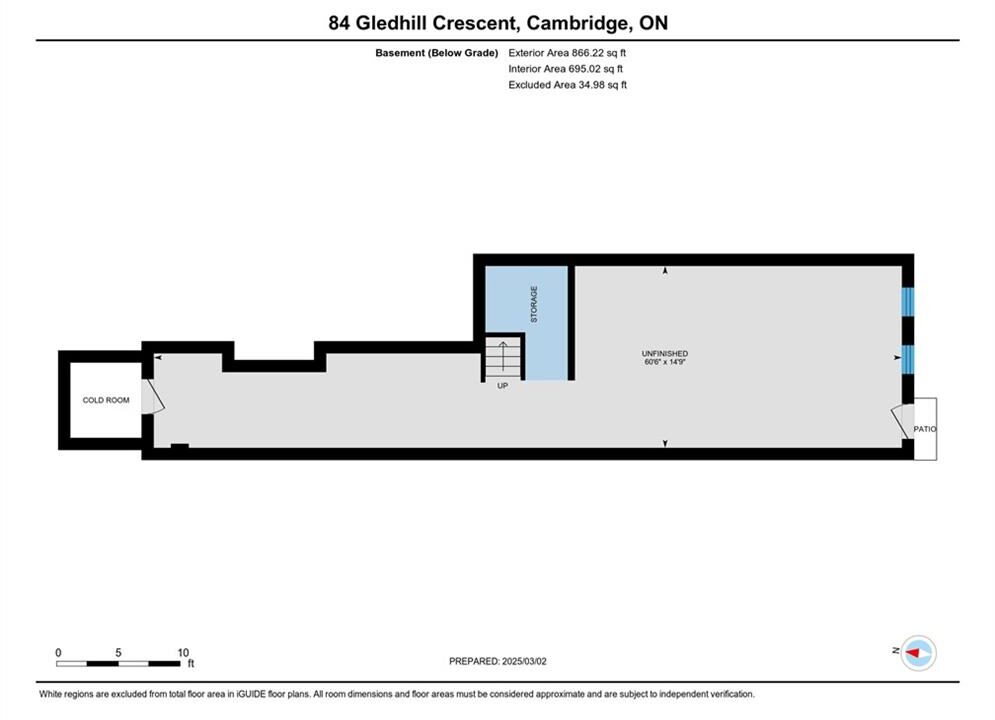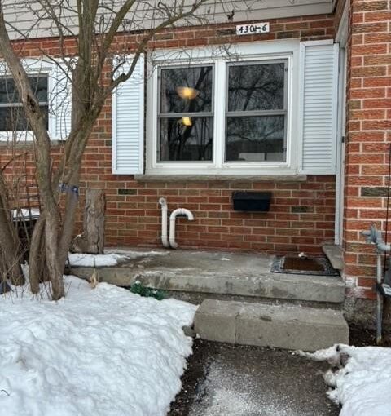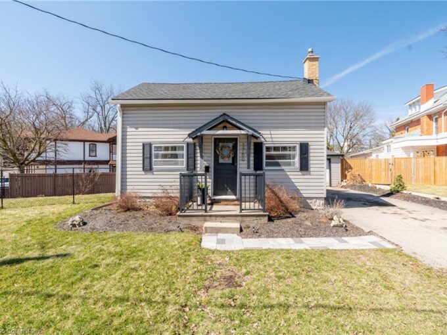84 Gledhill Crescent, Cambridge ON N1T 0G5
84 Gledhill Crescent, Cambridge ON N1T 0G5
$799,900
Description
MODERN LIVING IN A VIBRANT NEIGHBOURHOOD. Discover the perfect blend of style and convenience in this stunning new townhome, nestled in the desirable and growing family-friendly community of East Galt. Designed with modern living in mind, this bright and airy home features an open-concept layout, where the kitchen seamlessly flows into the living and dining areas. The kitchen boasts a center island, brand-new appliances, and ample cabinetry—ideal for both casual meals and entertaining. With over 2,088 sqft, this home offers plenty of space, including an upper-level family room, 3 spacious bedrooms, and 2.5 bathrooms. The primary suite is a private retreat, complete with a 5pc ensuite and a generous walk-in closet. Enjoy the ease of upper-level in-suite laundry, making daily chores effortless. The unfinished walkout basement is a blank canvas, ready for your personal touch to expand your living space. A separate door from the garage leads you to the rear of the unit. Situated just steps from parks, schools, and essential amenities, this home is also perfect for commuters—only a 4-minute drive to Highway 8 and just 14 minutes to Valens Lake Conservation Area for outdoor escapes.
Additional Details
- Property Sub Type: Row/Townhouse
- Zoning: RM4
- Transaction Type: Sale
- Basement: Walk-Out Access, Full, Unfinished
- Heating: Forced Air, Natural Gas
- Cooling: Private Drive Single Wide
- Parking Space: 2
Similar Properties
1760 Franklin Boulevard, Cambridge ON N3C 1N8
This Pinterest-worthy 1.5-storey home is ideally situated on a spacious,…
$574,900
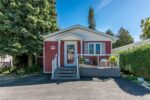
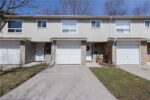 41-279 Bluevale Street N, Waterloo ON N2J 4L8
41-279 Bluevale Street N, Waterloo ON N2J 4L8

