449 Mary Street, Hamilton, ON L8L 4X1
Location, Location, Location! Sought-After And Rapidly Transforming North End Neighbourhood!…
$524,900
84 Jerseyville Road W, Hamilton, ON L9G 1A2
$2,988,000
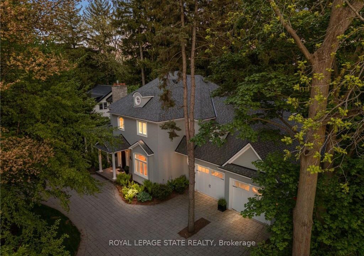
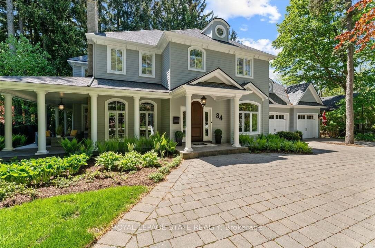
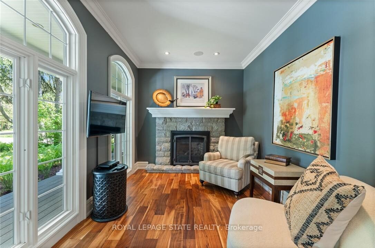
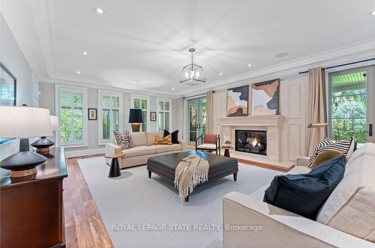
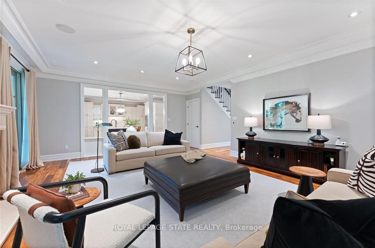
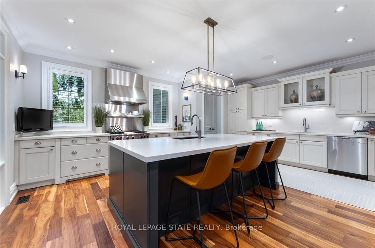
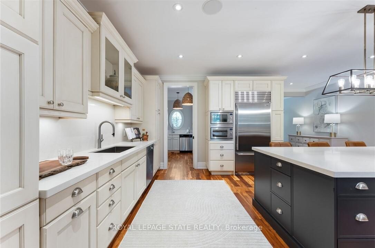
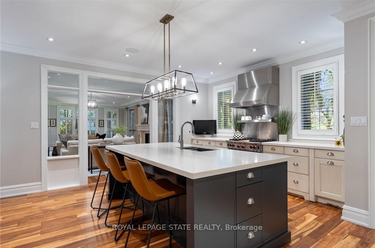
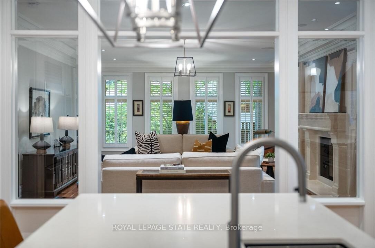
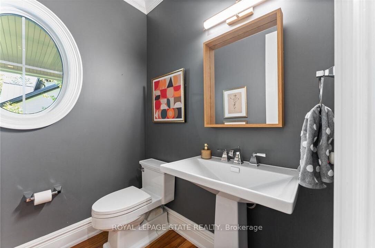
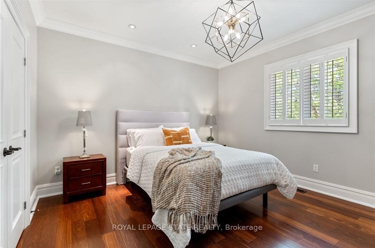
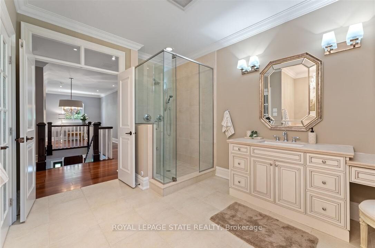
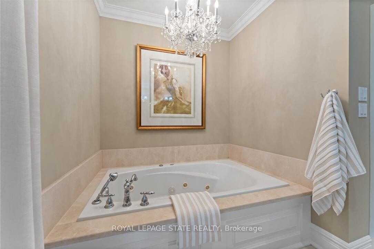
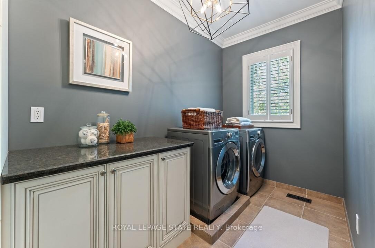
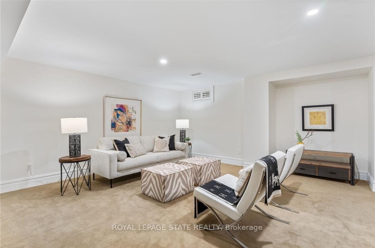
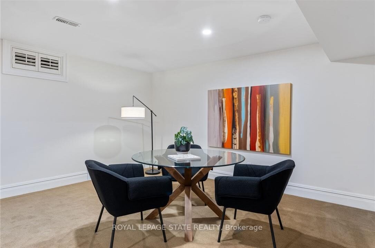
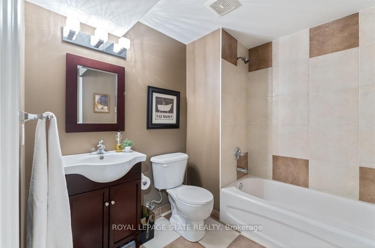
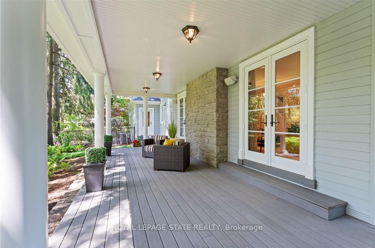
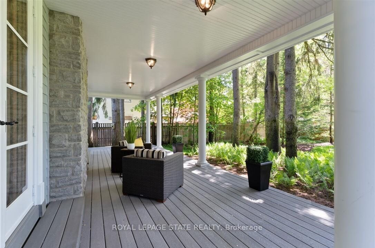
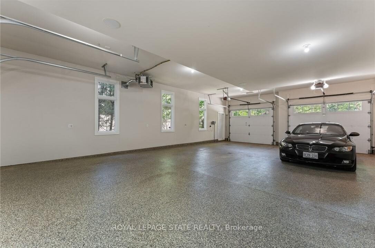
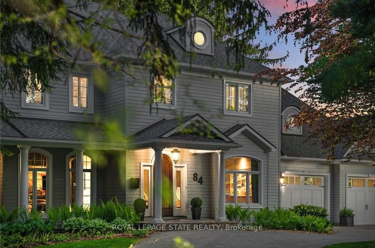
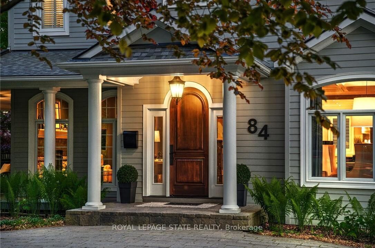
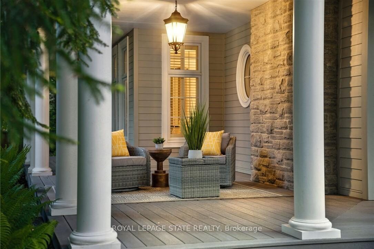
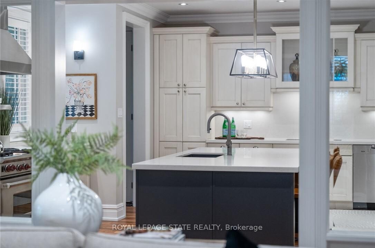
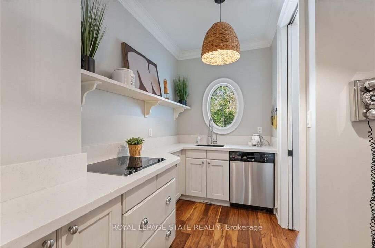
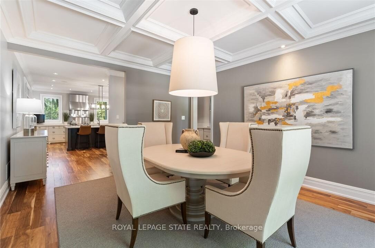
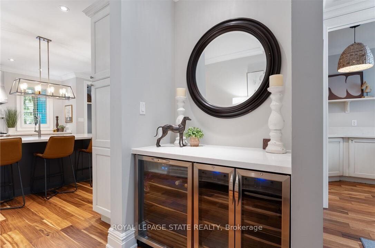
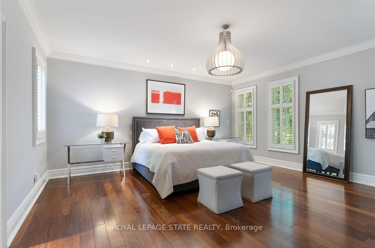
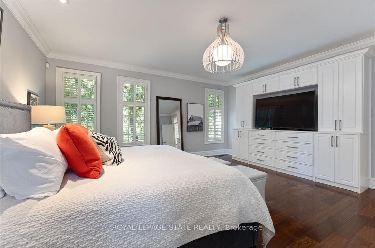
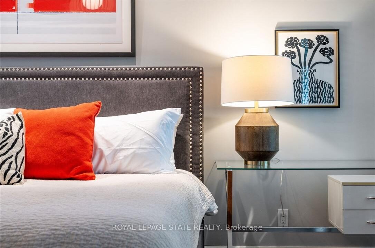
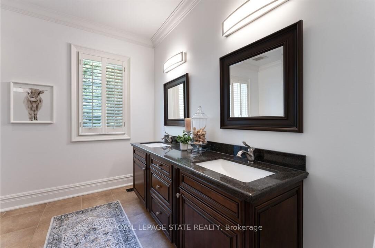
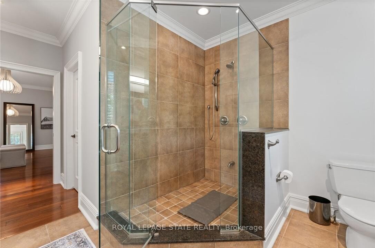
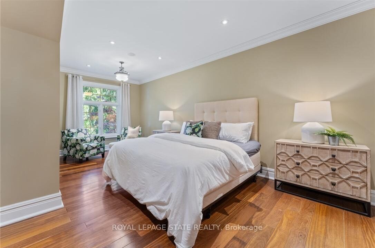
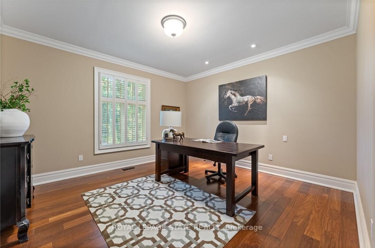
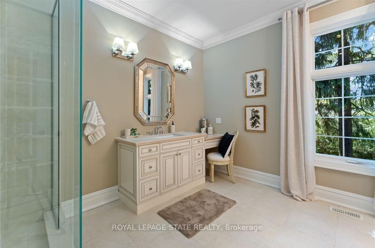
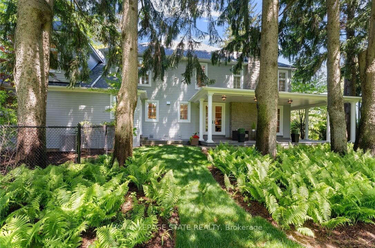
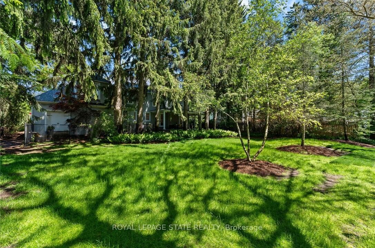
Welcome to a custom-built luxury residence on Ancaster’s most coveted tree-lined street.This extraordinary four bedroom,3.5 bathroom home offers nearly 5000 sqft of finished elegant living space, crafted for sophisticated entertaining and everyday family life.From the street this home commands attention with its spectacular curb appeal.A curved drive takes you through mature trees&lush perennial gardens that frame the wraparound porch.Step inside to a beautifully curated interior,where rich hardwood flooring flows across both levels and impeccable custom millwork adds depth&character throughout.The heart of the main floor,the great room features a limestone fireplace,a stunning focal point framed by double garden doors that open to the covered rear terrace,creating a seamless indoor-outdoor connection.A main floor den offers a 2nd fireplace,and is an ideal office.The kitchen is outfitted w premium appliances including Wolf gas range&Sub-zero fridge,generous central island,& full servery leading to the formal dining room.A discreet butler’s kitchen with pocket doors allows for effortless entertaining-ideal for hosting indoors or out.Beautiful craftsmanship&detail continue to the upper level into the master sanctuary.Designed with spa-like serenity, it features custom built ins,walk in closet,&luxurious ensuite bath w double vanity,glass shower,&timeless finishes.3 additional spacious bedrooms feature large custom organized closets&beautiful detailing throughout,including the main bath&laundry.The professionally landscaped&maintained yard is as functional as it is serene.The expansive porch&manicured gardens create a private,lush space for summer living.There is convenient access from the four car garage through the rear garage door,&irrigation system to ensure the grounds stay picture-perfect.This is an exceptional opportunity to own a custom luxury home on one of Ancaster’s most prestigious addresses,where quality,design and lifestyle meet in perfect balance.
Location, Location, Location! Sought-After And Rapidly Transforming North End Neighbourhood!…
$524,900
Welcome to 45 West 4th St. This charming home has…
$649,990
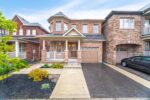
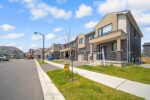 1742 Thames Circle, Milton, ON L9E 1Y5
1742 Thames Circle, Milton, ON L9E 1Y5
Owning a home is a keystone of wealth… both financial affluence and emotional security.
Suze Orman