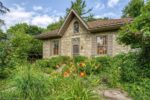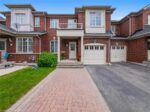300 Mcgibbon Drive, Milton, ON L9T 8V3
Set on a quiet, tree-lined street and BACKING ONTO FOREST,…
$1,859,900
849 Hepburn Road, Milton ON L9T 0K9
$1,129,000
Modern family living comes to life in Milton’s Coates neighbourhood with this beautifully updated 4-bedroom, 4-bath detached home. Thoughtful design and quality finishes shine from the moment you arrive, with a double-door entry, interlocking stone walkway, and an inviting covered porch. Inside, you’re welcomed by luxurious 7.5” brushed Hickory hardwood floors, smooth ceilings with crown moulding, and a family room anchored by a natural gas fireplace framed in floor-to-ceiling stone. The kitchen is a true centrepiece, featuring shaker-style cabinets with under-cabinet lighting, quartz counters, and a premium KitchenAid® stainless-steel appliance package. A sliding door opens onto a fully fenced backyard where an expansive interlock stone patio and dual natural gas connections set the stage for summer BBQs and family gatherings. Upstairs, the primary suite offers a peaceful escape, complete with a deep soaker tub, frameless glass shower, and generous walk-in closet. Three additional bedrooms and a four-piece main bathroom provide space for the whole family, while the second-floor laundry room with LG ThinQ washer/dryer keeps daily life running smoothly. The finished basement extends your living space with a recreation room featuring built-in surround sound speakers, a stylish two-piece bath, and plenty of storage for busy family life. Extras include smart home features like a Nest® thermostat and doorbell, Yale® WiFi keyless entry, a Beam® central vacuum system, and Craftsman® garage door opener with MyQ control. Enjoy proximity to parks, schools, shopping, and highways, all in a neighbourhood known for its friendly community vibe. This is more than just a house — it’s a place where family memories are waiting to be made. See how it could fit your family’s next chapter.
Set on a quiet, tree-lined street and BACKING ONTO FOREST,…
$1,859,900
Brand-new Huge 1910 Sqft, semi-detached gem at County Road 124…
$844,900

 278 Van Allen Gate, Milton ON L9T 5Y9
278 Van Allen Gate, Milton ON L9T 5Y9
Owning a home is a keystone of wealth… both financial affluence and emotional security.
Suze Orman