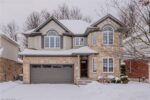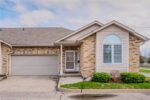43 Cotton Grass Street, Kitchener ON N2E 3T7
Beautiful detached home. Open concept main floor that boasts, a…
$749,900
85 Alma Street S, Guelph ON N1H 5W8
$889,900
Absolutely Stunning! This Century Cottage has been rejuvenated into an entertainer dream! As soon as you enter the large Foyer you know you are somewhere special! Off the Foyer you have options of 2 bedrooms or a great opportunity for a home occupation/office/treatment room, keep walking into the stunning great room with 10’+ ceilings showcasing the gorgeous kitchen with a stunning island, cabinets & tiled backsplash, off the kitchen is the Primary bedroom w/ ensuite privilege bath (Completely renovated with soaker tub, walk-in shower & heated floors. You will love the large cedar walk-in closet with stained transom windows!
At the rear of the home is a main floor family room with huge windows, heated floors, cozy wood stove a 2 pc bath & laundry closet. Note: new Heat pump/Air conditioning, new windows in the main house, all new floors, truly a turn key home just awaiting a new family! There is potential in the basement for further development.
Beautiful detached home. Open concept main floor that boasts, a…
$749,900
Welcome to 141 King Edward Street, a stunning brand-new custom-built…
$899,900

 33-461 Columbia Street W, Waterloo ON N2T 2P5
33-461 Columbia Street W, Waterloo ON N2T 2P5
Owning a home is a keystone of wealth… both financial affluence and emotional security.
Suze Orman