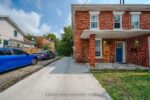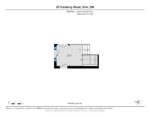95 Ripplewood Crescent, Kitchener, ON N2M 4R9
Recently renovated mid-century bungalow located in the mature and desirable…
$699,999
85 Gloria Street, Kitchener, ON N2R 0R4
$799,900
Beautiful 3-year-old spacious 2 Story freehold Townhouse. This townhouse features 3 Bedrooms, 4 Washrooms, with 9′ Ceilings on the Main Floor, 9′ ceilings in the Finished Basement and 9′ high tray ceiling in Master bedroom. The master bedroom has large walk-in closet & 4pc en-suite with stunning freestanding tub & glass shower. The 2nd floor has 3pc main bath conveniently close to 2nd & 3rd bedrooms. The laundry is located very conveniently on 2nd floor. The finished basement also offers a full 3Pc Washroom with Standing Shower. Basement space can be used as a 4th Bedroom or Family Room and has lots of storage space in furnace room. Main floor has a Modern and spacious open concept kitchen with Upgraded Kitchen cabinets and Quartz Countertop. The kitchen also features a double sink and upgraded top of the line Samsung Appliances. The home also features an Electric Fireplace in the great room, sliding patio doors with access to the back yard and access to the garage from the Mud Room. The whole home is outfitted with Zebra Blinds on all windows, Oak Stairs & open to below landing area 2nd floor. This home is steps away from a large park & conveniently located walking distance to Elementary public and catholic schools and local daycare. Very Convenient Location close to 401, and also walking distance to Longo’s plaza, McDonalds, Tim Hortons, Burger King, Scotia bank, RBC and many more businesses, Full of Natural Light and Very Spacious 1986 sq ft including 380 Sq Ft basement. Vacant house, flexible closing, showing any time.
Recently renovated mid-century bungalow located in the mature and desirable…
$699,999
Welcome to this charming 1-storey detached home, set on a…
$450,000

 23 Carberry Road, Erin, ON N0B 1T0
23 Carberry Road, Erin, ON N0B 1T0
Owning a home is a keystone of wealth… both financial affluence and emotional security.
Suze Orman