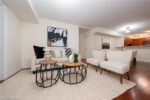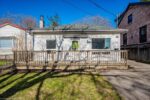188 Alma Street N, Guelph, ON N1H 5X5
Don’t miss seeing this beautiful updated semi-detached with a One…
$679,900
85 Moss Place, Guelph ON N1G 4V3
$749,900
Welcome to 85 Moss Place, a charming detached home nestled in a family-friendly neighbourhood in Guelphs south end. This 2-storey home offers 3 bedrooms, 2 bathrooms, and a fully finished basement ideal for first-time buyers, investors, or those looking to enter the freehold market. The bright and functional main floor features a spacious living and dining area with large windows and sliding doors that walk out to a private deck, perfect for relaxing or entertaining. The kitchen offers ample cabinetry and counter space, with the potential to modernize and add value. Upstairs, you’ll find three well-sized bedrooms with plenty of natural light and closet space, along with a full 4-piece bathroom. The finished basement includes an additional living area, perfect as a rec room, office, or guest suite, complete with large above-grade windows and extra storage. Outside, enjoy a fully fenced backyard with a deck, mature trees, and space for gardening or pets. The attached single-car garage and private driveway provide parking for two vehicles. Located on a quiet street close to schools, parks, shopping, public transit, and easy access to the 401this home is perfectly positioned for commuters and families alike. With tons of potential to add your own updates and personal flair, 85 Moss Place is a fantastic opportunity to own a detached home in a sought-after Guelph location. Don’t miss your chance to get into this growing market!
Don’t miss seeing this beautiful updated semi-detached with a One…
$679,900
Welcome to your dream home in the picturesque town of…
$1,100,000

 23 Fountain Street W, Guelph ON N1H 3P1
23 Fountain Street W, Guelph ON N1H 3P1
Owning a home is a keystone of wealth… both financial affluence and emotional security.
Suze Orman