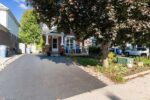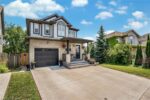94 Markwood Drive, Kitchener ON N2M 2H6
Discover your perfect family home in the vibrant Victoria Hills…
$599,900
85 Pathfinder Crescent, Kitchener ON N2P 1S2
$725,000
****Sunday Open House Cancelled Firm Offer Accepted****Welcome to 85 Pathfinder Crescent, a 3-bedroom, 2-bathroom backsplit nestled in a mature, tree-lined community that’s perfect for families.
This home is a winning blend of comfort, style, and sustainability. The main floor boasts a bright open-concept layout anchored by a beautifully renovated kitchen with granite countertops, custom cabinetry, an oversized island, and stainless steel appliances.
Step out into your private backyard and discover your own slice of paradise. Complete with a sparkling inground pool, patio for lounging, and lush greenery that invites both relaxation and play.
What truly sets this home apart is the fully paid-off solar panel system. It generates enough power to offset your yearly electricity usage, essentially turning your home into an energy asset. This house can literally pay you to live here.
Situated close to parks, top-rated schools, and in a mature family-friendly neighbourhood, 85 Pathfinder Crescent is more than a home, it’s a lifestyle investment for the future.
Discover your perfect family home in the vibrant Victoria Hills…
$599,900
Welcome to 22 Windward Pl! Located in a prime spot…
$929,900

 30 Everglade Crescent, Kitchener ON N2E 3Y6
30 Everglade Crescent, Kitchener ON N2E 3Y6
Owning a home is a keystone of wealth… both financial affluence and emotional security.
Suze Orman