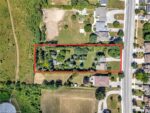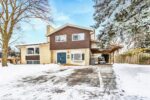18-635 Saginaw Parkway, Cambridge ON N1T 0C1
Introducing the Lily Model, an executive townhome in the sought-after…
$699,900
85 Ralgreen Crescent, Kitchener ON N2M 1V1
$674,900
Freehold townhome. No condo fees. Front courtyard with interlocking stone walkway. Covered front porch. Detached garage. 3 bedrooms. 2 baths. Walkout to a landing off dining and kitchen area to fenced yard with propane bbq and mini shed/storage unit. Stainless steel fridge, stove, dishwasher, and hood range. Kitchen pantry. Primary bedroom with large picture window and walk in closet. Access to main bath. Finished rec room. Rough-in for a 2 pc bath in basement. Washer and dryer. Cold room. Ample storage and closet space. Plenty of natural sunlight. Near parks, schools, community centers, shopping, and the expressway. Please note that some rooms have been virtually staged. Very clean and well kept home.
Introducing the Lily Model, an executive townhome in the sought-after…
$699,900
Set on a quiet crescent in the sought-after Idlewood neighbourhood,…
$1,339,000

 11 Hickson Drive, Kitchener ON N2B 3H4
11 Hickson Drive, Kitchener ON N2B 3H4
Owning a home is a keystone of wealth… both financial affluence and emotional security.
Suze Orman