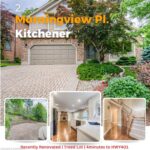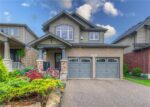945 Regional Road 97, Puslinch ON N0B 2J0
Experience the perfect blend of country charm and modern comfort…
$724,000
86 Cambridge Street, Guelph ON N1H 2V4
$1,725,000
Welcome to 86 Cambridge Street, where timeless charm meets modern comfort. Tucked away on a quiet, tree-lined street just steps from Downtown Guelph, this thoughtfully designed home blends seamlessly into the surrounding century home neighbourhoodthough it was built in 2002.From the welcoming covered porch to the private backyard oasis, every detail has been lovingly maintained and tastefully updated. The sun-filled main level features an open-concept layout perfect for both entertaining and everyday living, with a cozy living room that includes new skylights, large windows (2023), and a gas stove (2023). Step outside to your tranquil yard, complete with a magnolia tree, water feature, ambient lighting (2023), and a covered back porch.The updated kitchen includes quartz countertops, a travertine backsplash (2022), and a built-in pantry (2020), while the main-floor primary bedroom offers a walk-in closet and 4-piece ensuite. A 2-piece powder room, main floor laundry, and side entry to the detached garage add to the functionality.Upstairs, youll find three spacious bedrooms and a beautifully renovated 5-piece bath. The finished basement features high ceilings, a gas fireplace, flexible living areas, rough-in for a future bathroom, and abundant storage. Other highlights include hardwood flooring throughout (20082016), new patio doors (2023), elegant pot lights, and a custom built-in (2021) in the upstairs front bedroom.Featured on the 2024 Joy Home Tour, 86 Cambridge Street is more than a home, its a place where stories unfold, seasons change, and memories are made.
Experience the perfect blend of country charm and modern comfort…
$724,000
Welcome home to 23 Collingwood Street, nestled in Guelph’s sought-after…
$849,900

 56 Helena Feasby Street, Kitchener ON N2E 4L5
56 Helena Feasby Street, Kitchener ON N2E 4L5
Owning a home is a keystone of wealth… both financial affluence and emotional security.
Suze Orman