994 Stonebrook Road, Cambridge, ON N1T 1H6
Deer Path Estates. A breathtaking two-storey stone home with approx.…
$2,599,900
86 Edgar Street, Cambridge, ON N3H 4H6
$749,900
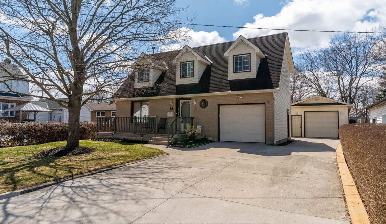
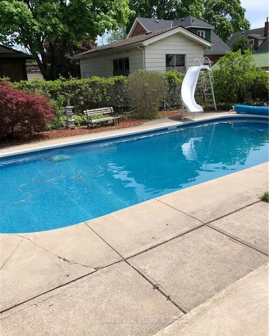
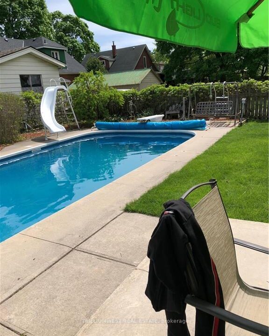
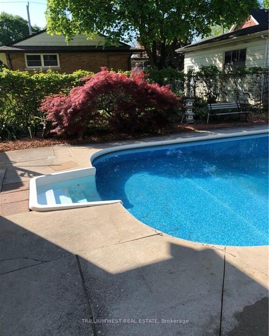
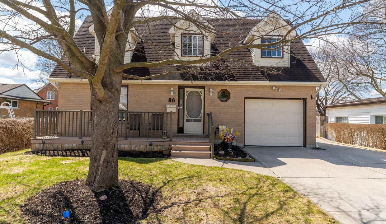
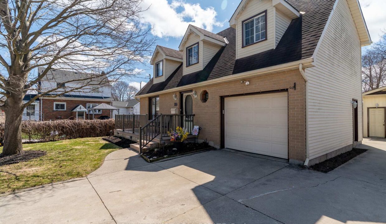
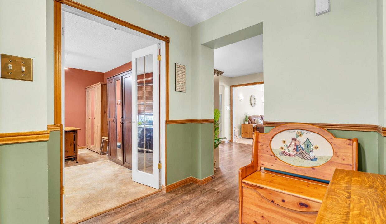

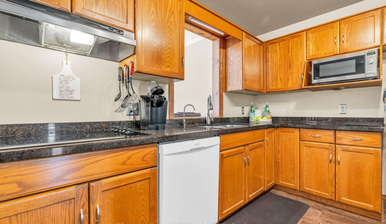
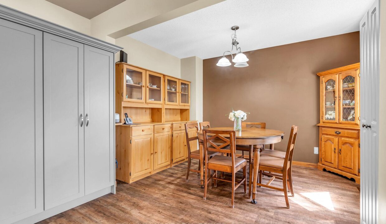
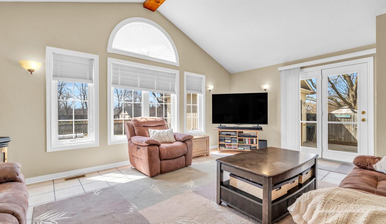
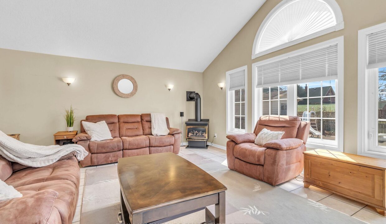
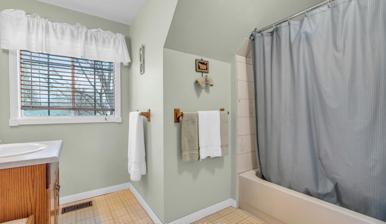
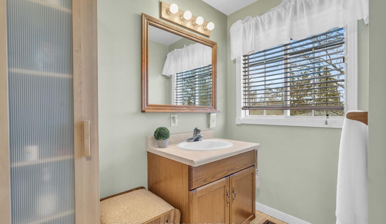
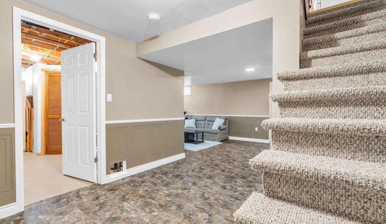
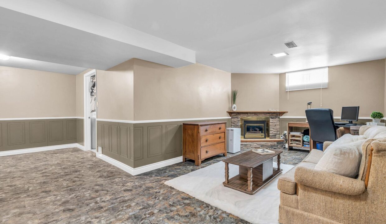
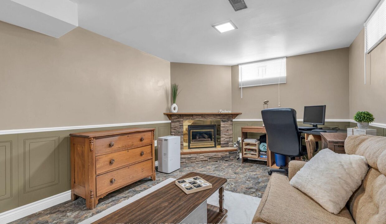
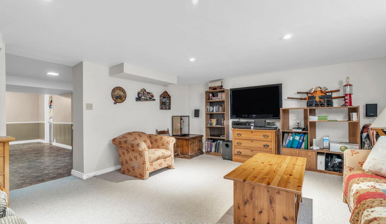
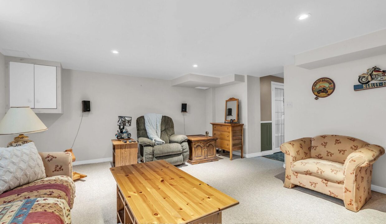
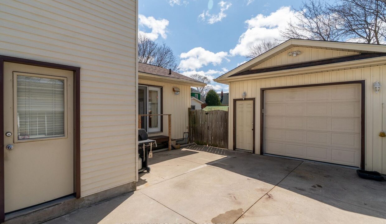
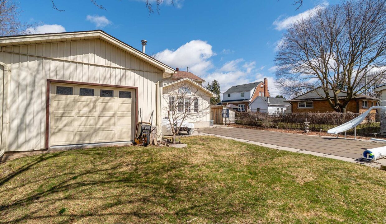
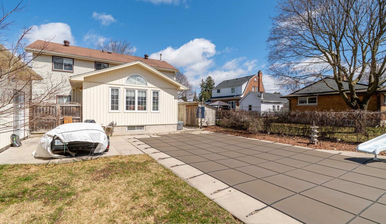
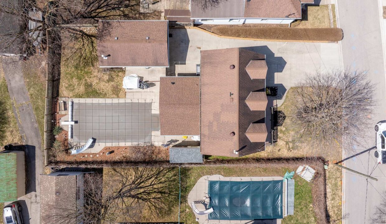
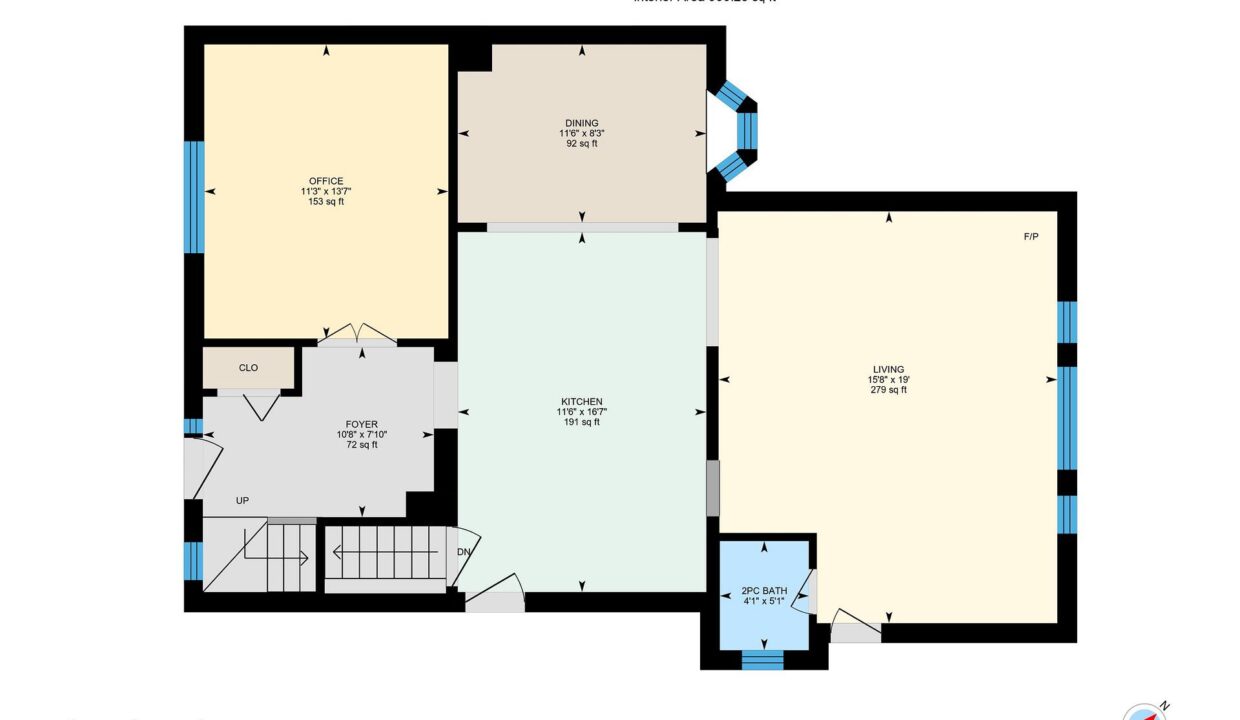
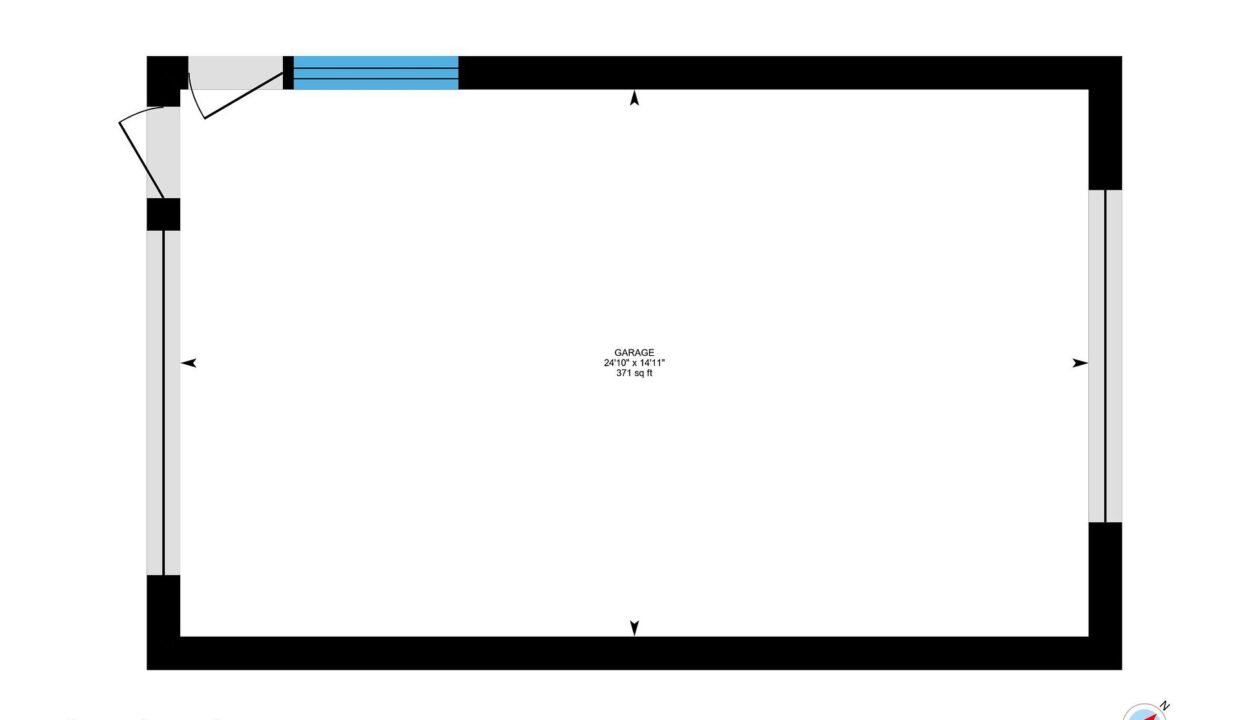

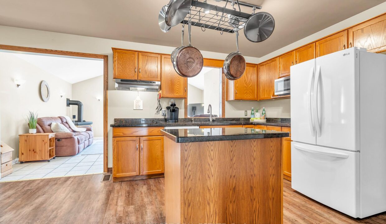
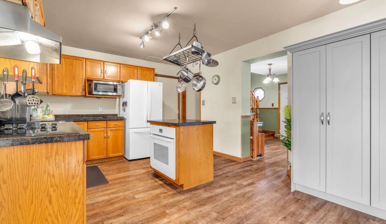
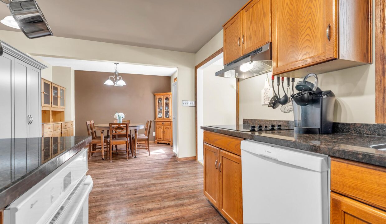
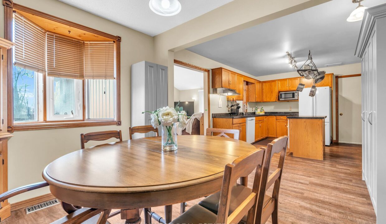
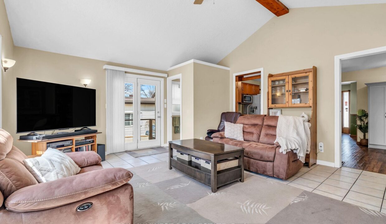
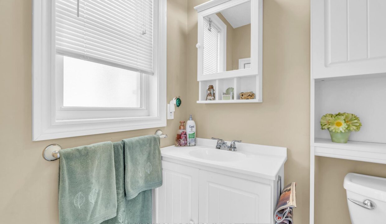
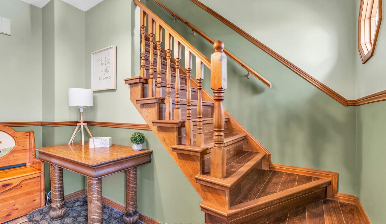
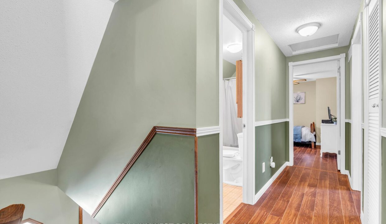
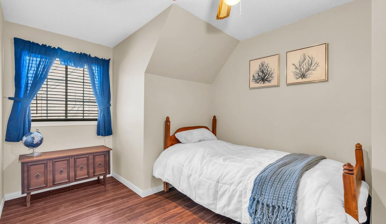
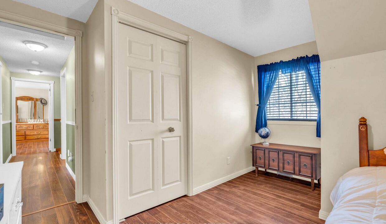
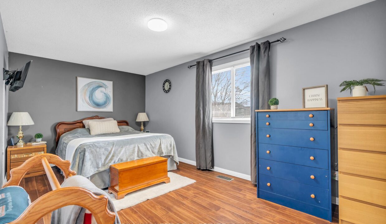
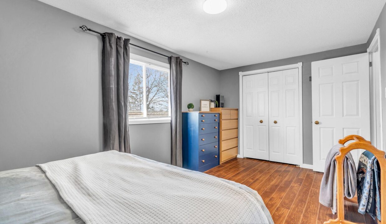
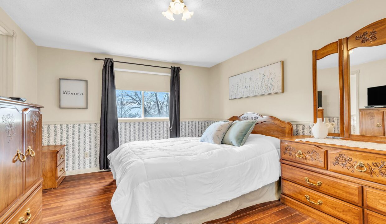
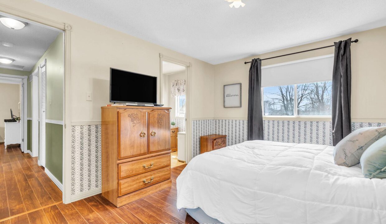
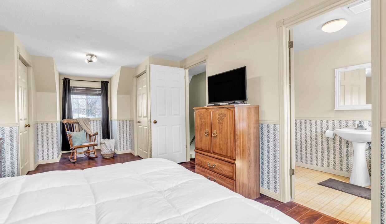

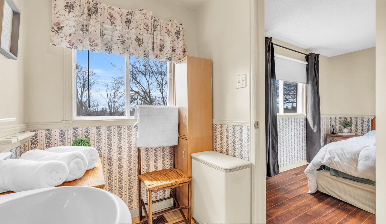
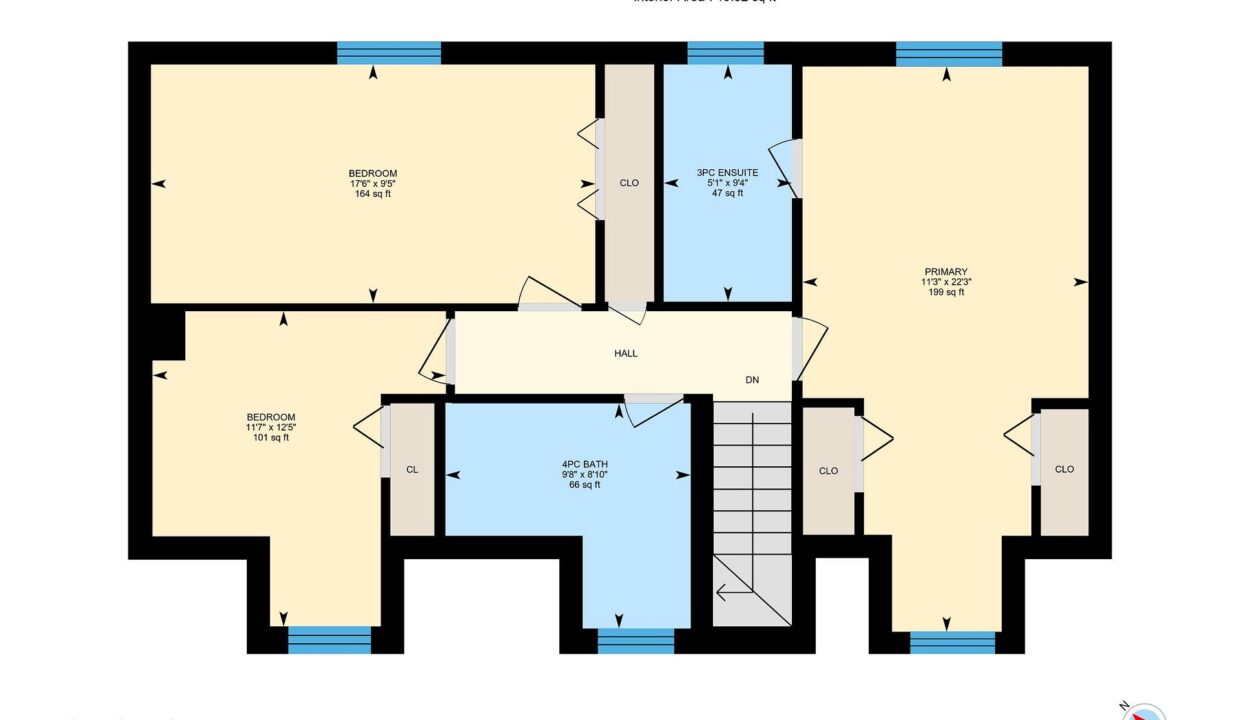
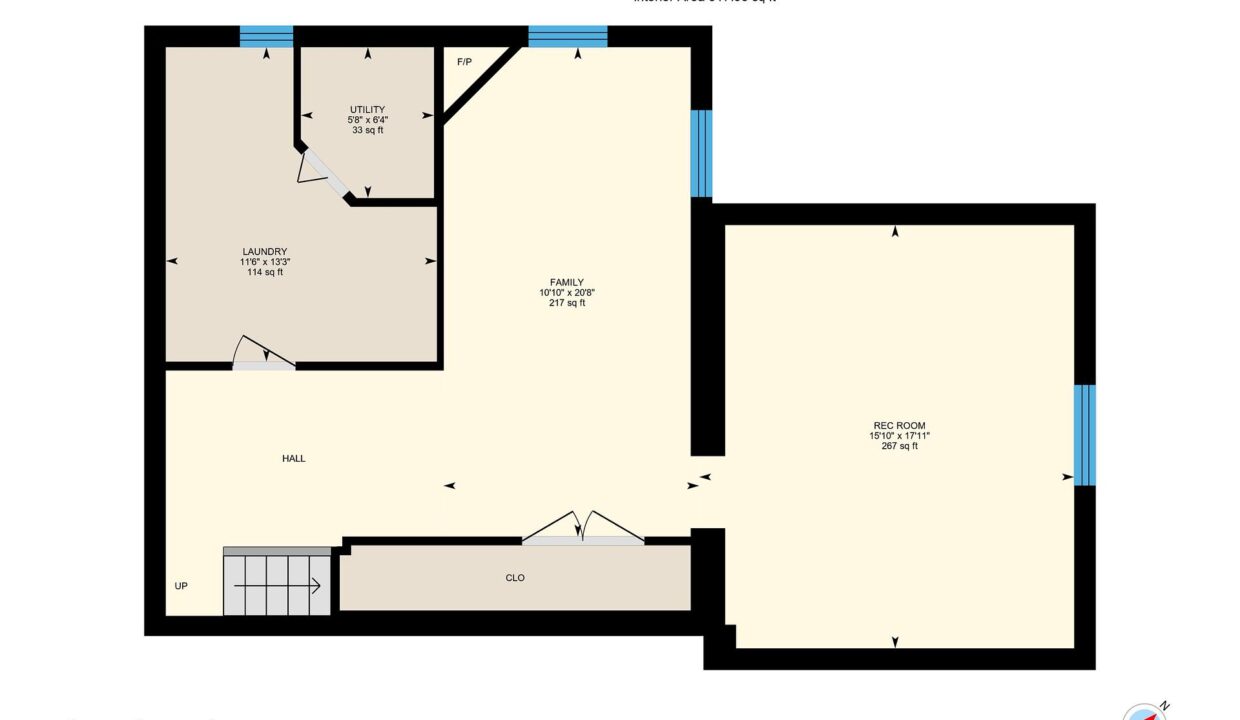
Discover this meticulously maintained, one-owner custom-built home, offering an impressive 2834 square feet of living space including a fully finished basement, perfect for families, entertainers, or those seeking a blend of timeless charm and modern amenities. Nestled in the heart of Preston, on a quiet, dead end street, this 3-bedroom, 3-bathroom residence is a true standout, with exceptional features that elevate everyday living. For hobbyists, car enthusiasts, or those needing extra space, the detached, heated garage is a dream come true. Spacious and versatile, its the perfect workshop, studio, or storage haven, offering endless possibilities to pursue your passions. Step inside to a breathtaking great room with soaring vaulted ceilings, flooding the space with natural light and creating an ideal setting for gatherings or cozy evenings. The spacious kitchen, equipped with ample cabinetry, seamlessly combines style and functionality, making meal prep a delight. With thoughtful details throughout, this home reflects the care and pride of its original owner. The backyard is a showstopper, featuring a spectacular in-ground pool that transforms your outdoor space into a private resort. Picture endless summer days swimming, hosting poolside barbecues, or relaxing under the stars in this serene oasisa lifestyle upgrade ready for creating unforgettable memories. The finished basement adds valuable living space, ideal for a home theater, gym, or recreation room, enhancing the homes already generous 2834 square feet. Located just minutes from schools, parks, the charming shops and dining of King Street, and with easy access to Highway 401 for commutes to Kitchener-Waterloo or Guelph, 86 Edgar Street offers the perfect balance of tranquility and convenience. Dont miss this extraordinary opportunity to own a home that truly has it all!
Deer Path Estates. A breathtaking two-storey stone home with approx.…
$2,599,900
Welcome to 199 Dundas Lane in Cambridge, Ontario! This stunning…
$499,900

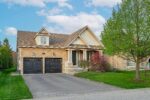 45 Aberfoyle Mill Crescent, Puslinch, ON N0B 2J0
45 Aberfoyle Mill Crescent, Puslinch, ON N0B 2J0
Owning a home is a keystone of wealth… both financial affluence and emotional security.
Suze Orman