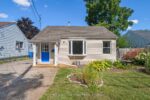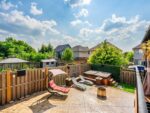1400 Wildren Place, Cambridge, ON N3H 5A9
QUIET COURT LOCATION!! This spacious semi is located close to…
$549,900
86 Swift Crescent, Guelph, ON N1E 7J1
$599,999
A Great Family Home in Guelphs East End! Set on a quiet pie-shaped lot just steps from Ken Danby and Holy Trinity elementary schools, parks, and sports fields, this semi-detached home offers the ideal setting for your growing family. With 3 bedrooms and 3 bathrooms, theres plenty of space to spread out and settle in. Inside, youll find a bright, functional layout with a spacious living room and an eat-in kitchen featuring stainless steel appliances. Step out from the kitchen onto a large deck overlooking the private, fully fenced backyard – perfect for summer BBQs, playtime, or simply relaxing while the kids run free. Upstairs, the primary bedroom offers a walk-in closet and private ensuite, while two additional bedrooms share a 4-piece family bath. The unfinished basement is full of potential – create a rec room, playroom, or whatever suits your familys needs. With charming curb appeal, a covered front porch, and a location in one of Guelphs most family-friendly neighbourhoods, this home is a smart and inviting step up from condo or townhome living!
QUIET COURT LOCATION!! This spacious semi is located close to…
$549,900
Welcome to your dream home in the heart of Guelph’s…
$999,000

 362 Kerwood Drive, Cambridge, ON N3C 4L9
362 Kerwood Drive, Cambridge, ON N3C 4L9
Owning a home is a keystone of wealth… both financial affluence and emotional security.
Suze Orman