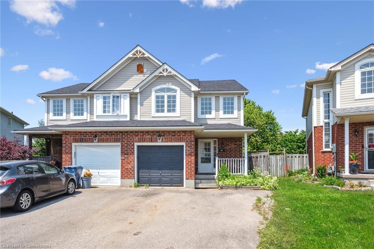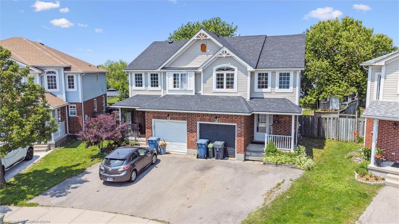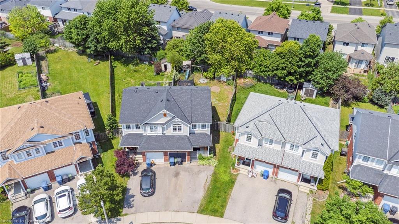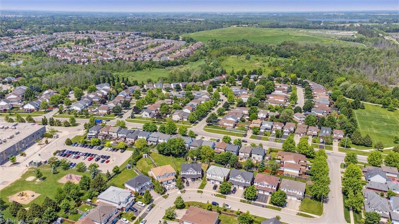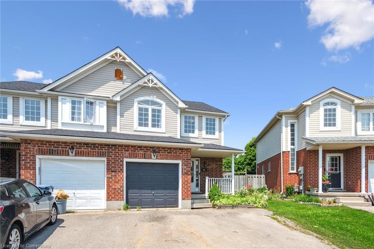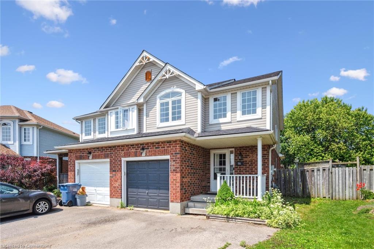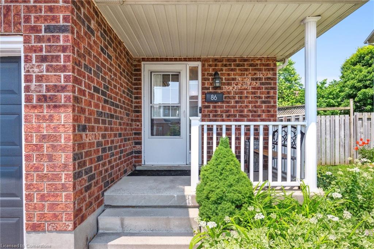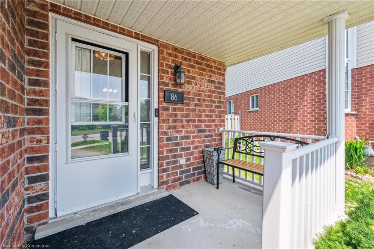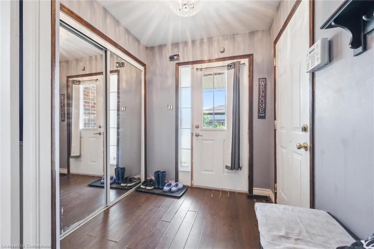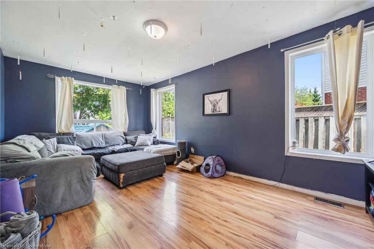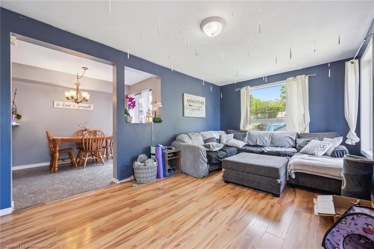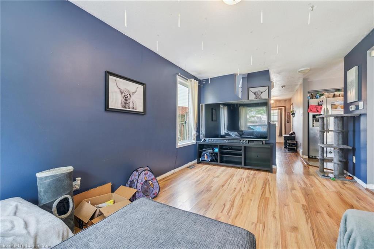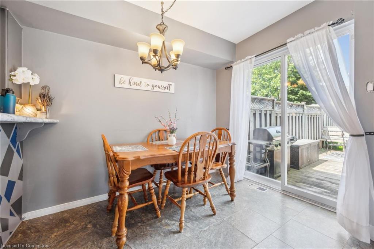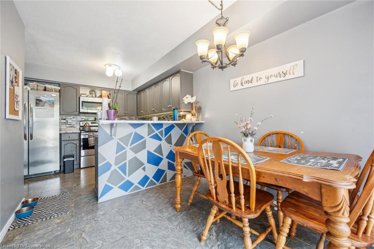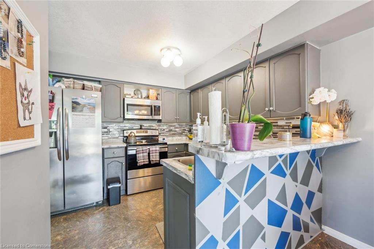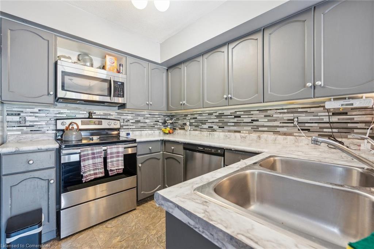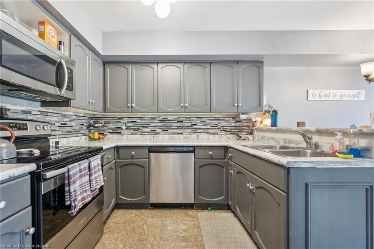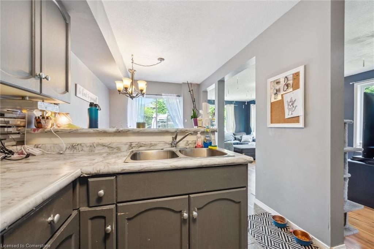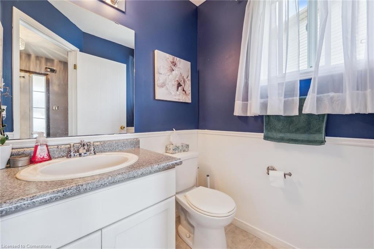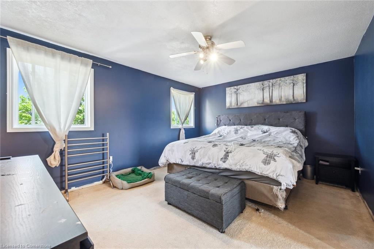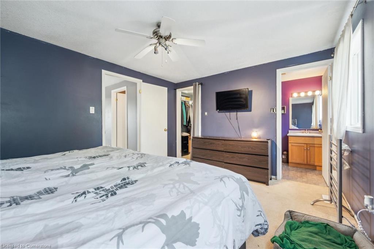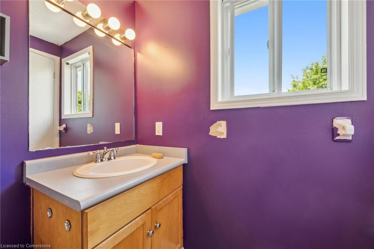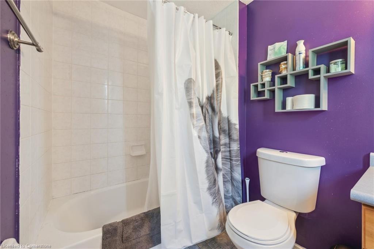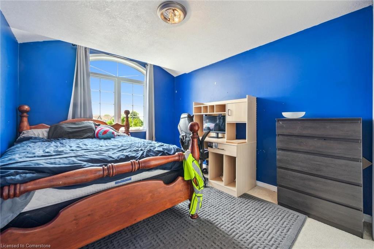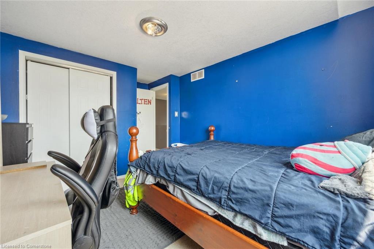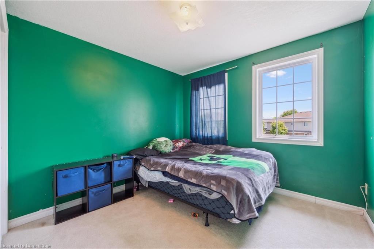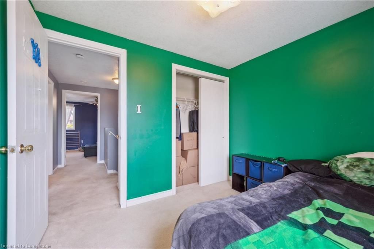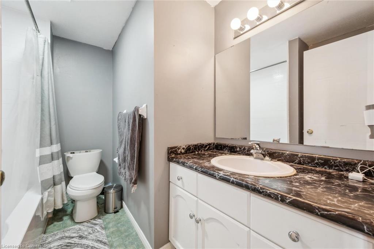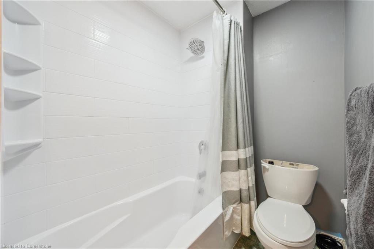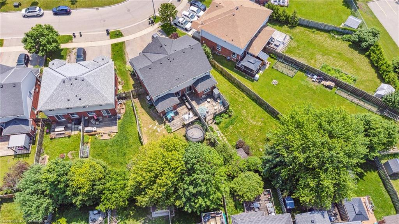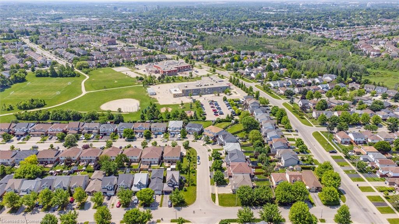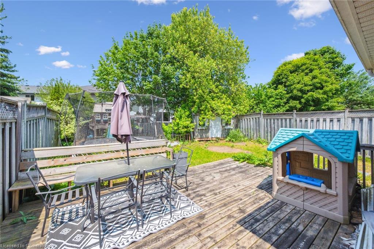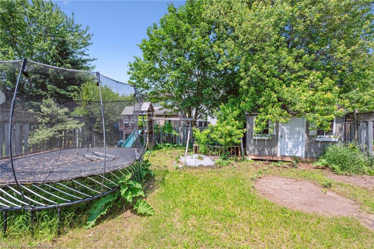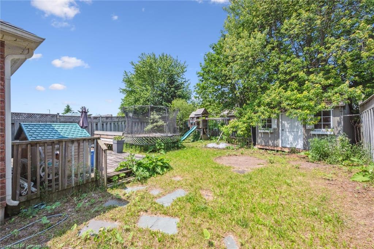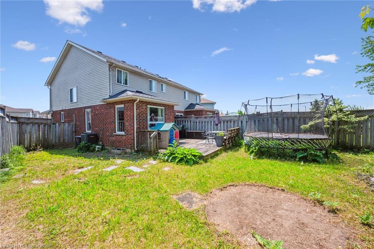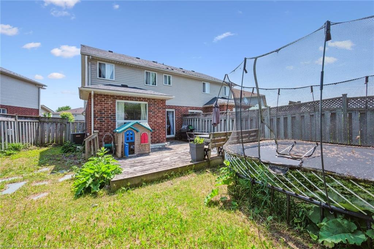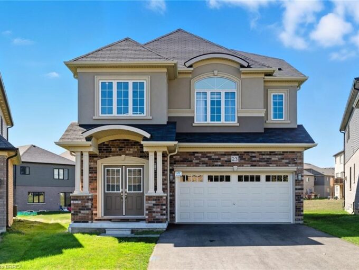86 Swift Crescent, Guelph ON N1E 7J1
86 Swift Crescent, Guelph ON N1E 7J1
$599,999
Description
A Great Family Home in Guelph’s East End! Set on a quiet pie-shaped lot just steps from Ken Danby and Holy Trinity elementary schools, parks, and sports fields, this semi-detached home offers the ideal setting for your growing family. With 3 bedrooms and 3 bathrooms, theres plenty of space to spread out and settle in. Inside, youll find a bright, functional layout with a spacious living room and an eat-in kitchen featuring stainless steel appliances. Step out from the kitchen onto a large deck overlooking the private, fully fenced backyard – perfect for summer BBQs, playtime, or simply relaxing while the kids run free. Upstairs, the primary bedroom offers a walk-in closet and private ensuite, while two additional bedrooms share a 4-piece family bath. The unfinished basement is full of potential – create a rec room, playroom, or whatever suits your familys needs. With charming curb appeal, a covered front porch, and a location in one of Guelph’s most family-friendly neighbourhoods, this home is a smart and inviting step up from condo or townhome living!
Additional Details
- Property Sub Type: Single Family Residence
- Zoning: RL.2-16
- Transaction Type: Sale
- Basement: Full, Unfinished
- Heating: Forced Air, Natural Gas
- Cooling: Private Drive Single Wide
- Parking Space: 2
Similar Properties
22 Cathay Street, Cambridge ON N1R 4V2
Discover the perfect blend of historic charm and modern upgrades…
$699,900

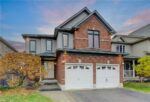 184 Hilltop Drive, Ayr ON N0B 1E0
184 Hilltop Drive, Ayr ON N0B 1E0

