165 Municipal Street, Guelph, ON N1G 4R3
RemarksPublic: Welcome to 165 Municipal Street Where Comfort Meets Craftsmanship…
$899,000
86 Valleyview Drive, Hamilton, ON L9G 2A5
$3,599,000

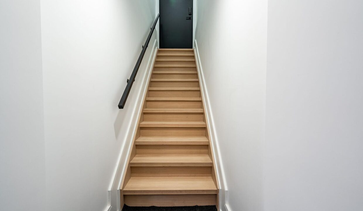
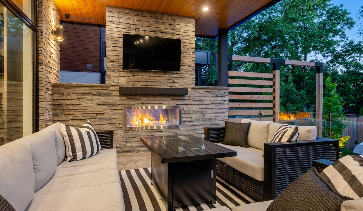
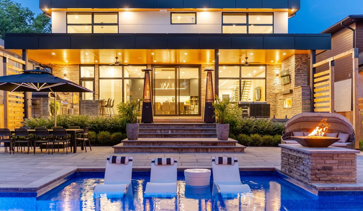
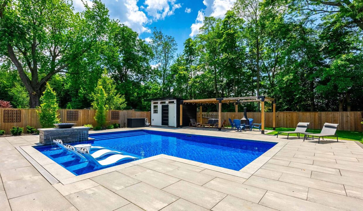
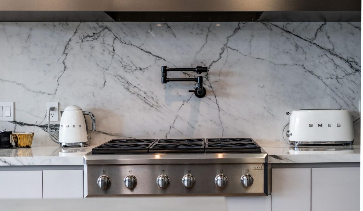
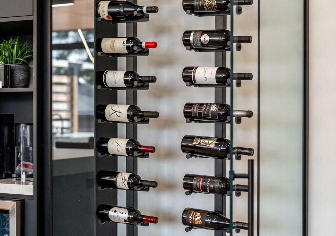
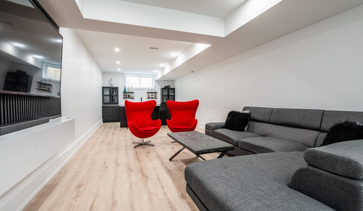
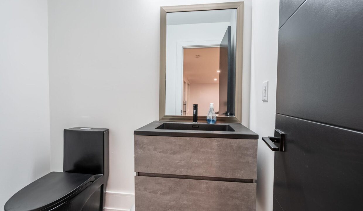
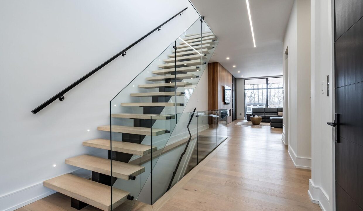
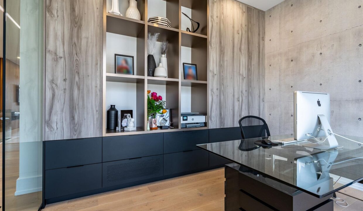
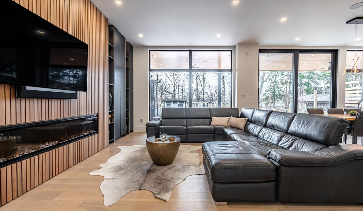
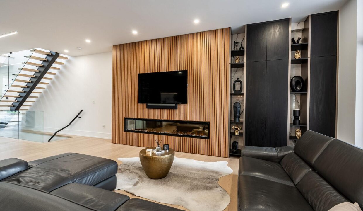
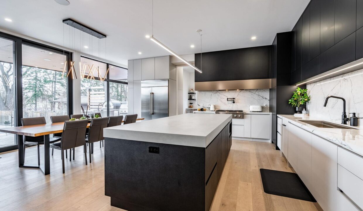
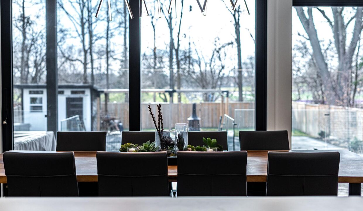
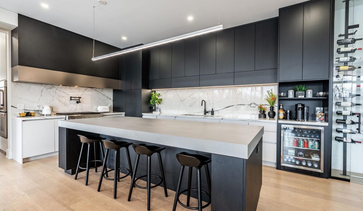
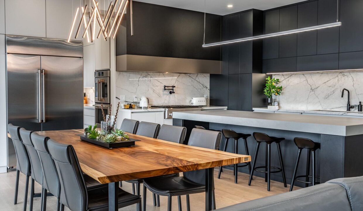
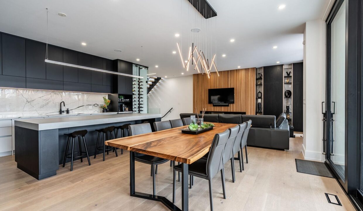
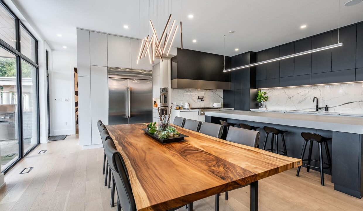
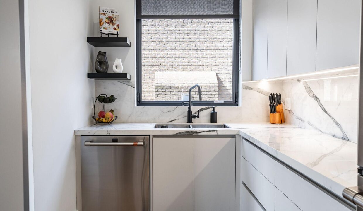
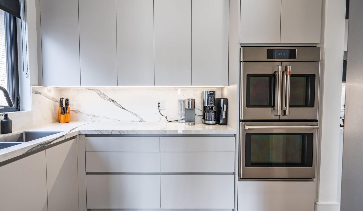
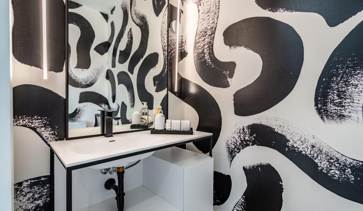
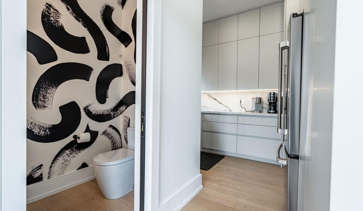
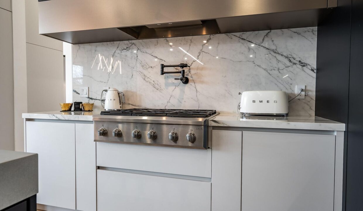
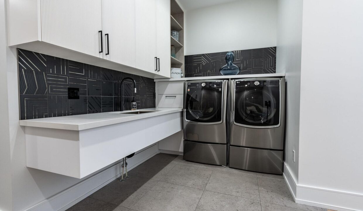
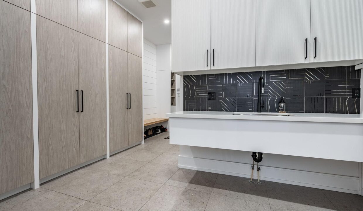
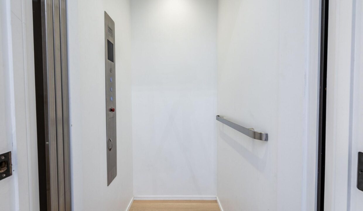
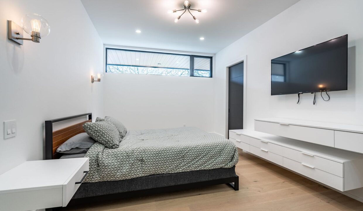
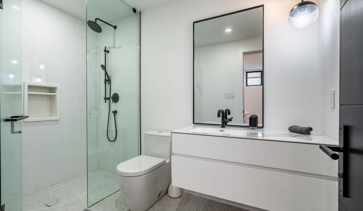

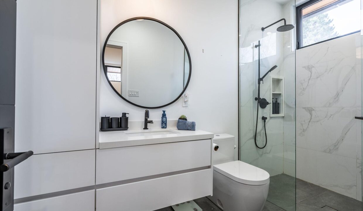
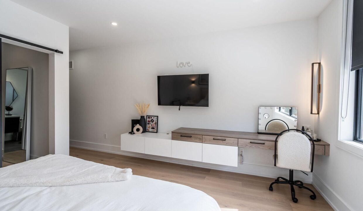
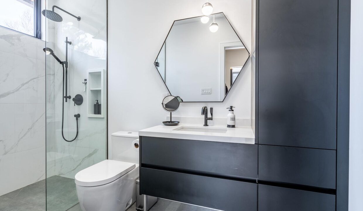
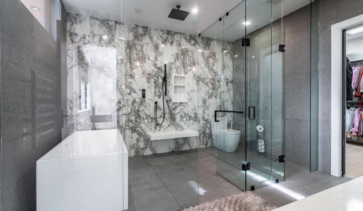
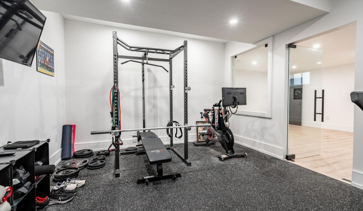
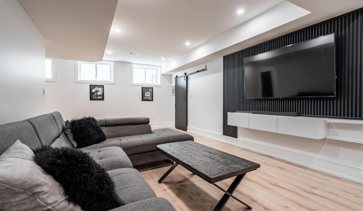

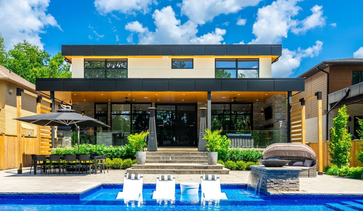
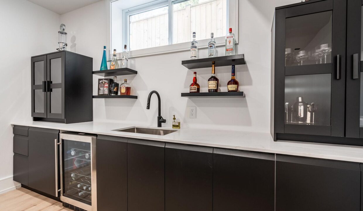
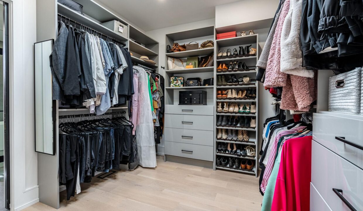
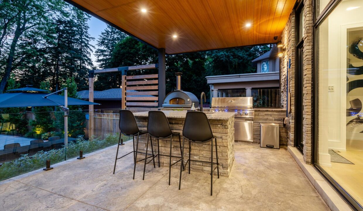
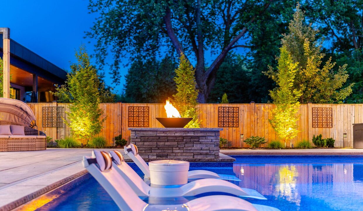
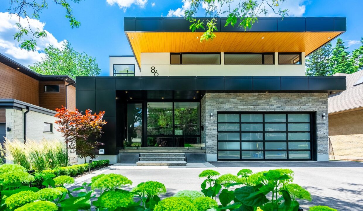
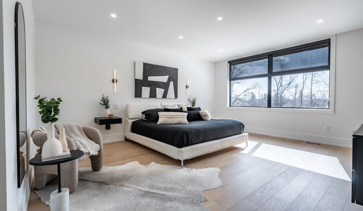
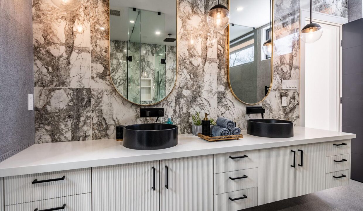
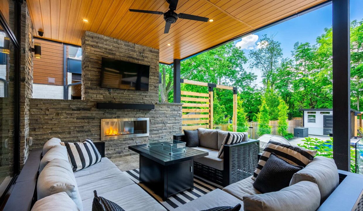
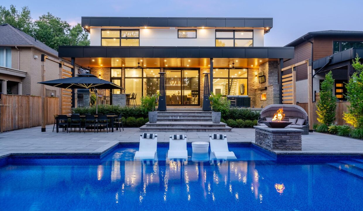
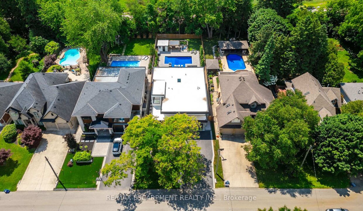
Presenting 86 Valleyview Drive in beautiful mature Ancaster. Experience luxury living at its finest in this stunning modern masterpiece. Meticulously curated living space, designed by SMPL of Hamilton. Approx sq ft. of finished living space including finished lower level. Perfectly situated on an exclusive court with no rear neighbours. Boasting 4 spacious bedrooms each with its own private ensuite – this home offers the ultimate in comfort and privacy for family and guests alike. Residential elevator. Inside, expansive principal rooms are thoughtfully designed with open concept living in mind, blending style & function seamlessly, flooded with natural light. The chef’s kitchen flows effortlessly into the living and dining rooms. The prep kitchen keeps everything organized and out of sight. Entertainer’s dream home. Fully finished lower level with separate entrance. Family room with kitchenette/wet bar & 9′ ceilings. 2 large cantinas(front and rear) 10′ main floor ceilings. Step outside to your own private resort oasis. Anchored by the expansive covered rear terrace with fully appointed outdoor kitchen, fireplace and TV & integrated heaters for 3 season use. Overlooks the resort-like backyard. Professional landscaped offering gorgeous salt water pool with waterfall and tanning ledge w sun loungers. This is more than a home – it is a statement of lifestyle, sophisticated and timeless design.
RemarksPublic: Welcome to 165 Municipal Street Where Comfort Meets Craftsmanship…
$899,000
Set on the main street of Hillsburgh, this inviting bungalow…
$799,000
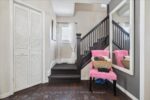
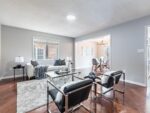 260 Wetenhall Landing, Milton, ON L9T 7B7
260 Wetenhall Landing, Milton, ON L9T 7B7
Owning a home is a keystone of wealth… both financial affluence and emotional security.
Suze Orman