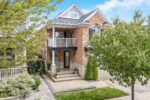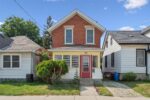491 Pettit Trail, Milton, ON L9T 6N9
Practically 2,500 sq. ft One of the Best-Priced Homes in…
$1,298,000
863 Scott Boulevard, Milton, ON L9T 1N1
$999,000
Amazing Location! Renovated Semi-Detached Home with FINISHED BASEMENT !This remarkable renovated semi-detached home offers 4 spacious bedrooms on the 2nd floor plus a finished basement with a separate kitchen and an additional bedroom, making it perfect for extended family living or rental potential. With 3.5 modern washrooms and approximately 2400 sqft of living space, this carpet-free home combines comfort, style, and functionality.Key Features:Open-concept living & dining area plus a separate family room for added space! Contemporary kitchen with quartz countertops, centre island, modern backsplash & black stainless steel appliances! Breakfast area with bay window, filling the space with natural light .Primary bedroom with ensuite bath & walk-in closet.Second-floor laundry for everyday convenienceFreshly painted interiors with modern pot lights throughout. finished basement with bedroom, kitchen & full bath Enjoy captivating views of the scenic Niagara Escarpment from both the front porch and the second floor. Located just steps to schools, and close to parks, shopping centres, and transit, with easy access to Hwy 401.This home delivers comfort, convenience, and modern stylean attractive choice for buyers seeking the perfect family home or investment property.
Practically 2,500 sq. ft One of the Best-Priced Homes in…
$1,298,000
Take A Look at This Beautiful Cape-Cod Style Mattamy-built Home…
$1,299,900

 178 York Road, Guelph, ON N1E 3G2
178 York Road, Guelph, ON N1E 3G2
Owning a home is a keystone of wealth… both financial affluence and emotional security.
Suze Orman