427 Flannery Drive, Centre Wellington, ON N1M 3P3
Beautifully updated and maintained 3 bedroom freehold townhome in Fergus’s…
$674,900
869 Robert Ferrie Drive, Kitchener, ON N2R 0P2
$749,900
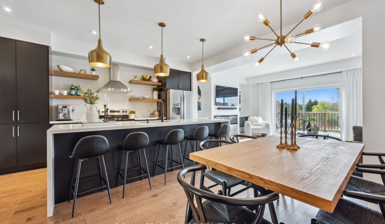
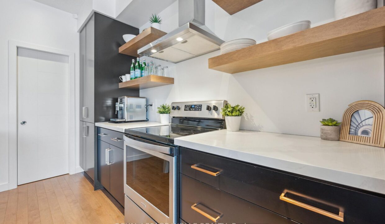
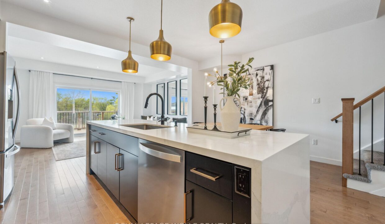
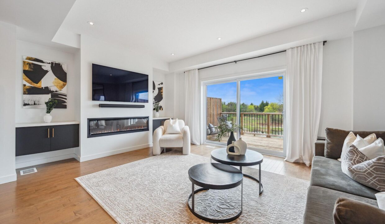
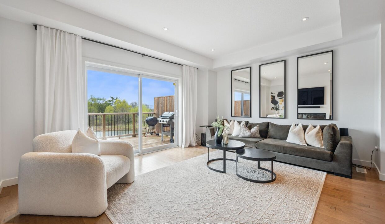
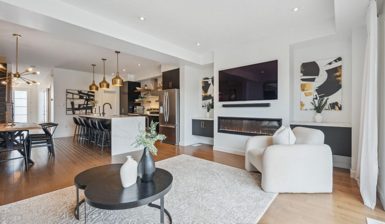
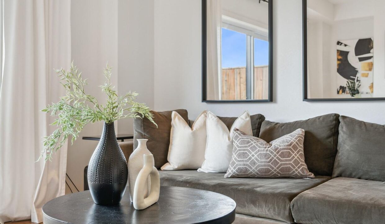
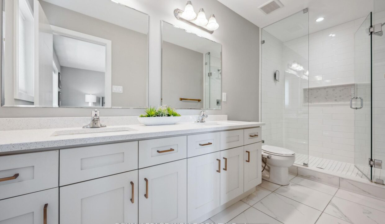
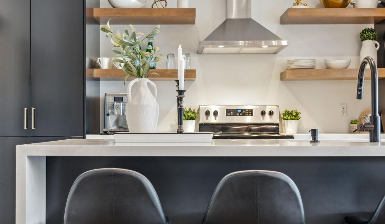
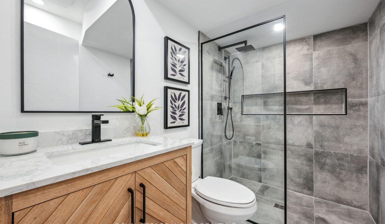
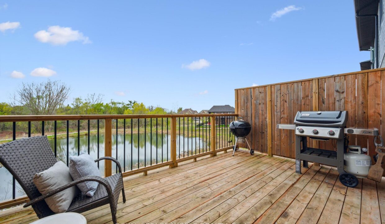
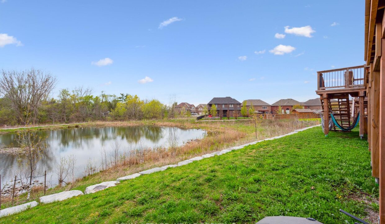
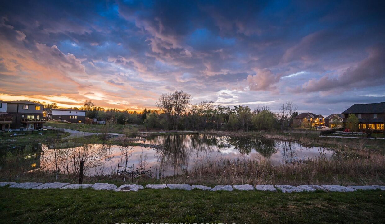
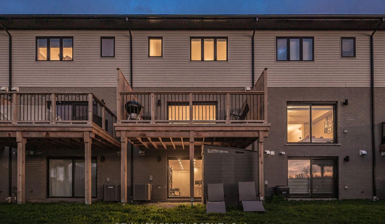
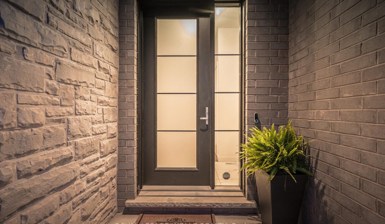
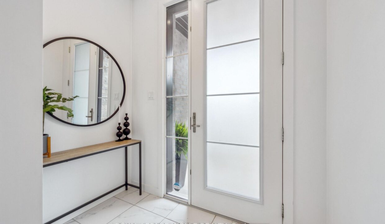
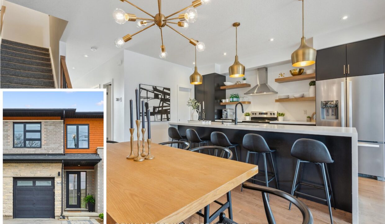

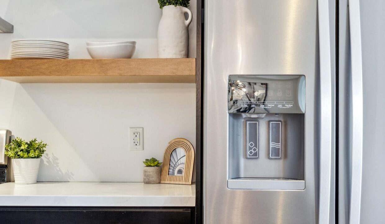
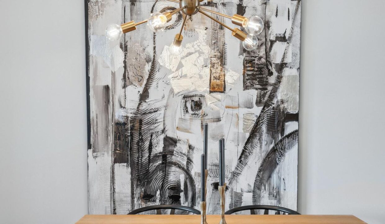
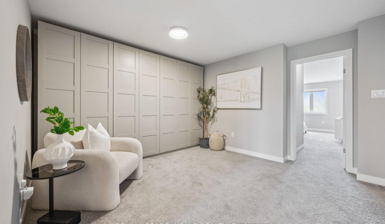
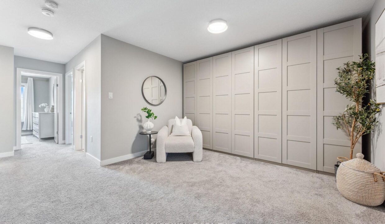
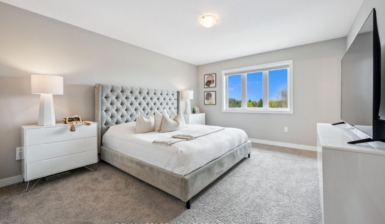
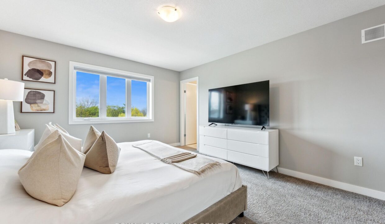
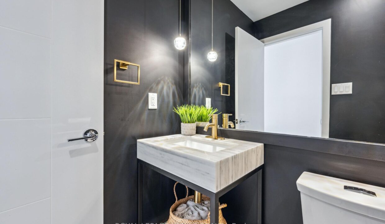
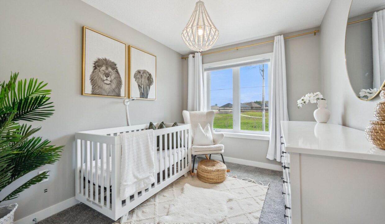
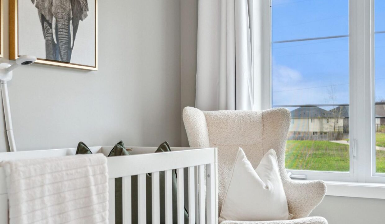
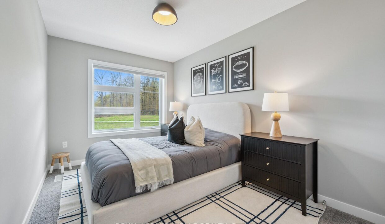
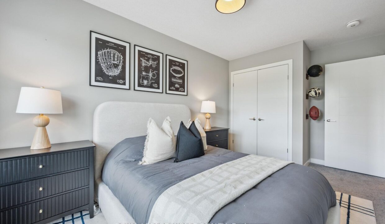
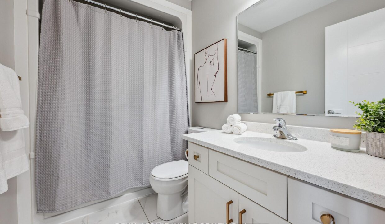
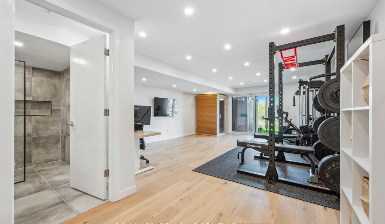
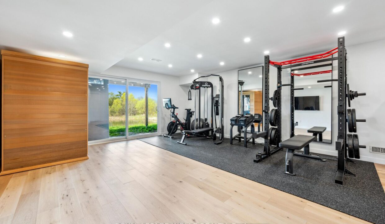
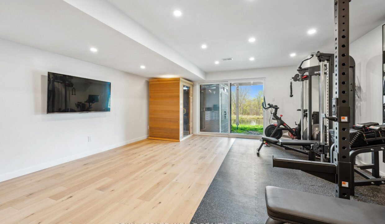
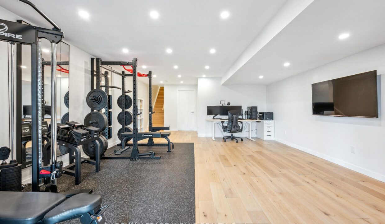
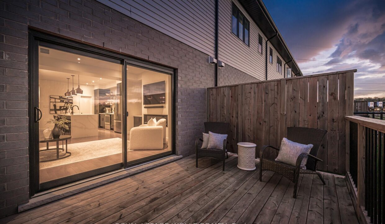
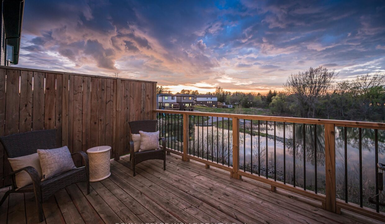
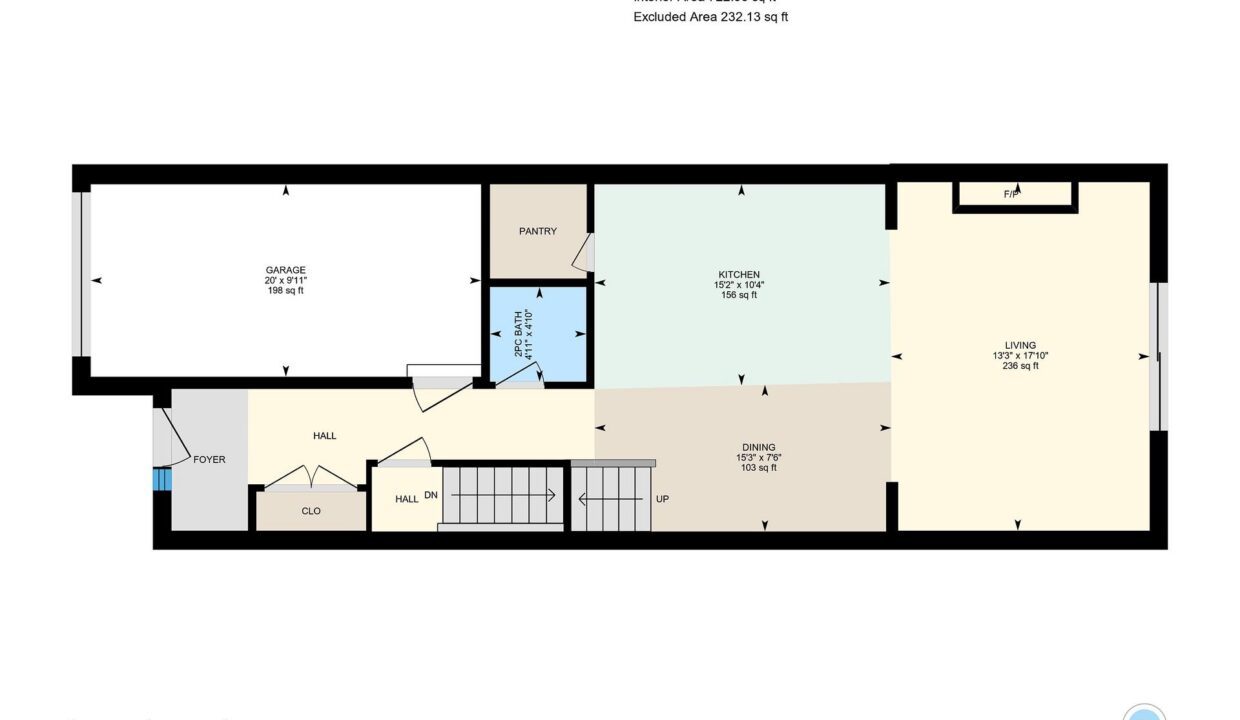
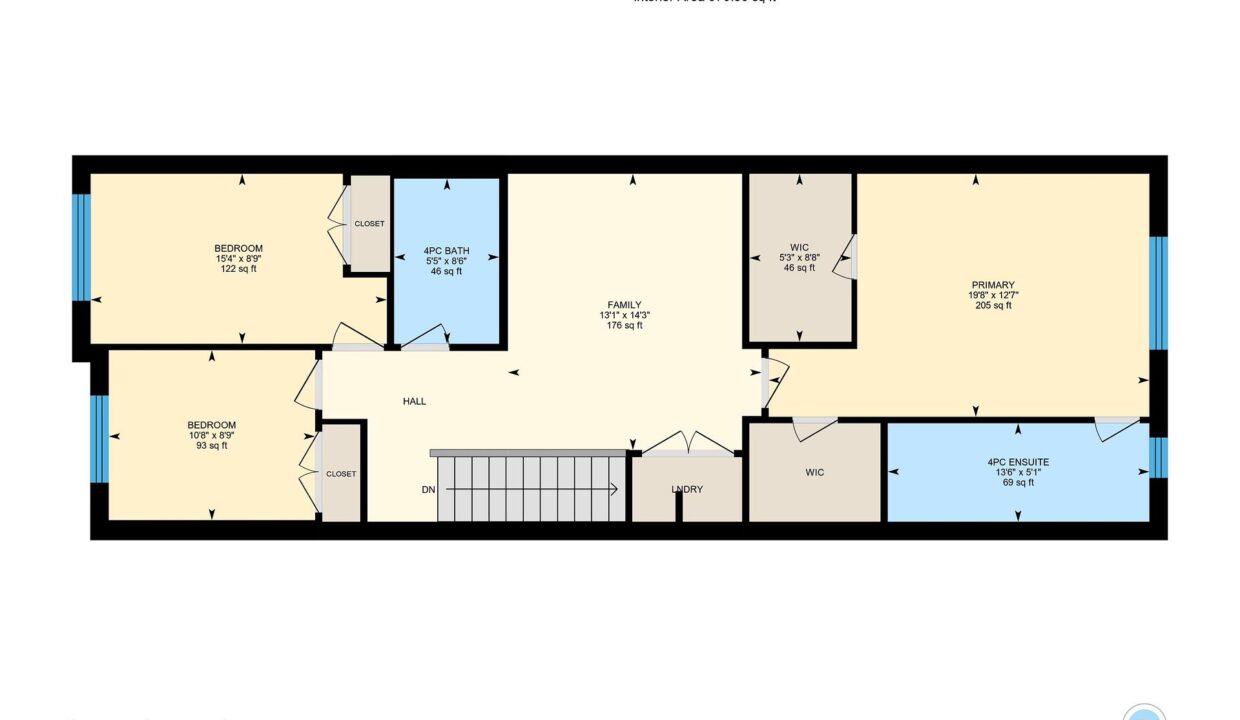
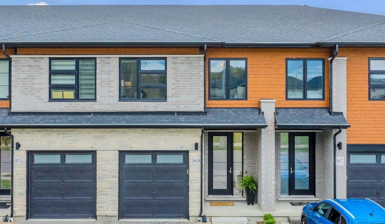
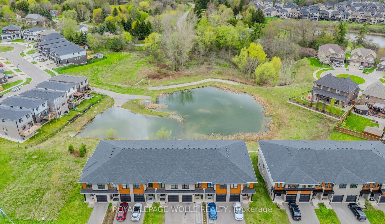
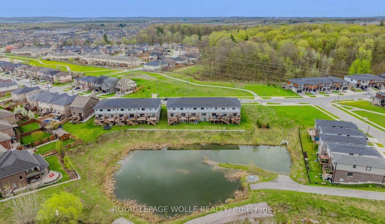
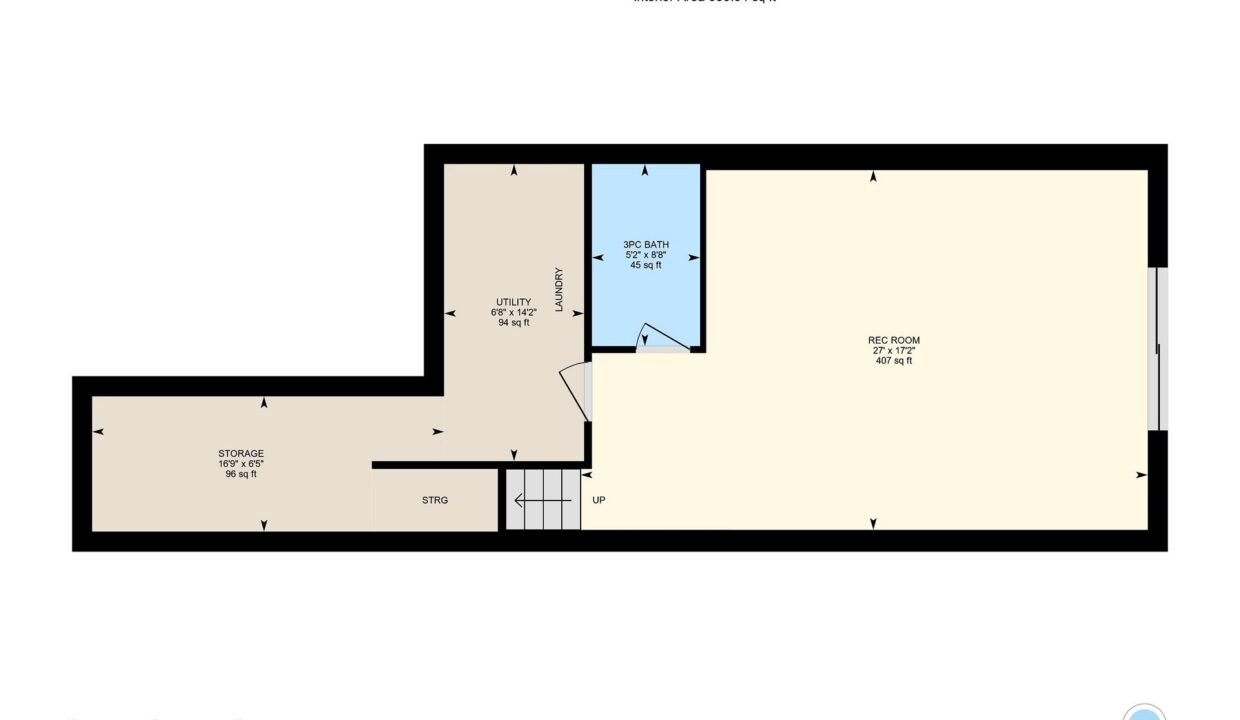
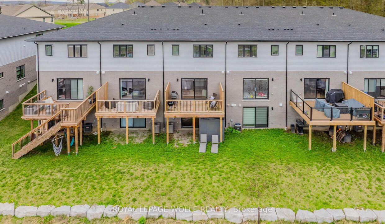
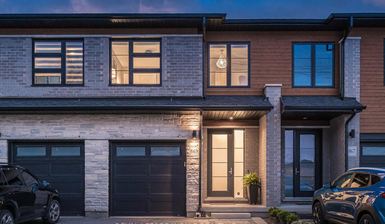
STUNNING Freehold Townhome in the Heart of Doon finished top to bottom! Step into modern elegance with this upscale freehold townhome, perfectly situated in highly desirable Doon, minutes to the 401. From its striking exterior, featuring contemporary brick and stonework and Maibec horizontal wood siding, to its thoughtfully designed interior, this home blends sophisticated style with everyday comfort. Inside, you’re welcomed by 9′ ceilings on the main floor, a tiled foyer that opens into a bright, open-concept main floor ideal for entertaining. At the heart of the home is a designer kitchen anchored by a show-stopping 10-foot island with a granite waterfall countertop, undermount sink, and breakfast bar seating for five. A walk-in pantry adds smart, functional storage while sleek cabinetry, open shelving and modern finishes complete the space. The spacious dining area and great room flow seamlessly together, framed by oversized patio doors that look out onto a pond and mature trees ideal for weekend lounging or wine under the stars. A chic 2pc bath and hardwood floors throughout the main level add warmth and character. Upstairs, youll find three spacious bedrooms, two full baths, upstairs laundry and a versatile loft spaceperfect for a home office, play area or creative nook. Wake up to a view of greenspace in the primary suite. A true standout offering TWO walk-in closets, a stylish ensuite with double vanity and glass walk-in shower. Downstairs, the finished walk-out basement offers even more flexible living space, featuring a luxurious 3-piece bath, carpet-free flooring, TONS of natural light, additional storage space and direct access to the backyard. Whether youre hosting friends, creating a studio, or setting up the ultimate movie night hangout, this level adapts to your lifestyle with easeand with no rear neighbours, youll enjoy privacy and tranquility. This home is perfect for anyone craving modern style, smart design, and upscale living!
Beautifully updated and maintained 3 bedroom freehold townhome in Fergus’s…
$674,900
SPACIOUS FREEHOLD TOWNHOUSE, DARK HARDWOODS, UPGRADED KITCHEN WITH RICH CABINETRY,…
$969,000
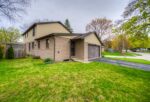
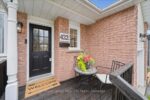 422 Auden Road, Guelph, ON N1E 6V6
422 Auden Road, Guelph, ON N1E 6V6
Owning a home is a keystone of wealth… both financial affluence and emotional security.
Suze Orman