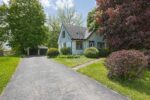99 Barton Street, Milton, ON L9T 1C8
Charming and picturesque custom home nestled in the heart of…
$1,699,900
87 Ballantyne Avenue, Cambridge, ON N1R 2S4
$499,999
Bright 3 Bedroom Home Sitting On A Spaciously Sized 50Ft X 140Ft Lot. It Is Perfect For First Time Buyer Or Downsizer Wanting A Main Floor Bedroom. The Property Is Located In South Galt. Situated Near Churchill Park, Historic Downtown Galt, And The Gaslight District. This Home Has Some Upgrades In Recent Years Including Bathroom (2024), Deck (2024), Furnace (2020), Owned Hot Water Tank (2019), Newer Roof, Windows, and Appliances. Finished Basement Has Lots Of Space To Grow. Separate Large Family Room Was Built In 1965 (with building permit) With A Fireplace (as is), 2 Big Windows & Walk Out To Private Newer Deck. Extra Large Fenced Yard Is Perfect For Kids & Pets And Has A Spacious Storage & A Garden Shed. The Back Fence Will Be Fixed By Current Owner. Spacious Driveway Can Fit 4+ Tandem Vehicles With A Detached Garage. Just Steps From The Beautiful Grand River. Close To Shopping, Parks & Schools……
Charming and picturesque custom home nestled in the heart of…
$1,699,900
Welcome to your dream country retreat in beautiful rural Erin!…
$1,499,900

 30 N Regina Street N, Waterloo, ON N2J 3A1
30 N Regina Street N, Waterloo, ON N2J 3A1
Owning a home is a keystone of wealth… both financial affluence and emotional security.
Suze Orman