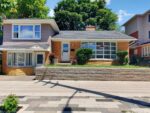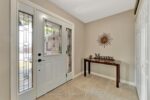157 East 5th Street, Hamilton, ON L9A 2Z7
Welcome to this well-maintained two-storey home in Hamilton’s desirable Centremount…
$669,000
87 Boulder Crescent, Guelph, ON N1G 5A1
$864,900
This pretty southend address awaits! So many features at this cozy, updated family home. A two-storey, with an open concept main living area and 3 upper bedrooms. As you approach, you are greeted by a quaint front porch. Inside, there is a front hallway, with an adjacent 2pc powder, door to the 1-car garage, and which leads to the open living area. The kitchen features painted white cabinets, subway tile backsplash, stainless appliances, quartz counters (with waterfall counter finish), and seating for 3 at a breakfast bar peninsula. The dining space has sliding doors which lead out to a spacious rear deck, which has recently been re-boarded, and features a gazebo, privacy wall, two gas line outlets (for BBQ and outdoor gas fireplace feature), along with a mature tree and a cozy yard which offer space for kids and pets to roam. Upstairs, one will find a large primary bedroom, with walk-in closet, and recently updated, 3pc ensuite bath with glass corner shower and modern, slim-shaker vanity. Two other bedrooms and a handy main 4pc wrap up this living space. Updated modern vinyl plank floors and lighting throughout the entire main and second level. An added bonus is that the basement offers a bachelor apartment space, with open concept living area and 3pc bath. Separate side entry helps to ensure that everyone has their own space, but the basement is so versatile! If you don’t need a mortgage helper, this could be a great space when in-laws visit, or as a separate work-from-home office, home gym or kids’ play area! Shared laundry downstairs as well. This updated family home is located on a tucked-away, quiet South End Crescent, but close to all south end amenities, including tons of shopping, leisure/entertainment, schools and a short walk from the future south end rec centre!
Welcome to this well-maintained two-storey home in Hamilton’s desirable Centremount…
$669,000
Nestled on one of Milton’s most prestigious streets, 29 Barton…
$2,000,000

 375 Elliott Street, Cambridge, ON N1R 2L6
375 Elliott Street, Cambridge, ON N1R 2L6
Owning a home is a keystone of wealth… both financial affluence and emotional security.
Suze Orman