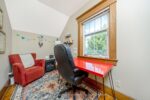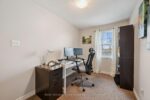129 Oneida Boulevard, Hamilton, ON L9G 3C7
Beautiful Mid-Centuryhome in old Ancaster. Fantastic 1950’s 50’s back-split;bright, spacious,…
$899,000
87 Mayland Trail, Hamilton, ON L8J 0G4
$715,800
Welcome to 87 Mayland Trail Sun filled townhouse offers 3 bedrooms and 2.5 bathrooms in the desirable Penny Lane neighborhood. The main floor includes a versatile recreation room with access to a fully fenced backyard and direct entry to the garage. On the second floor, you will find a fully renovated modern kitchen with a breakfast bar with quartz countertops, a spacious living area with hardwood floors, a powder room, and a dining area with a walk-out deck, perfect for hosting guests. Each bedroom provides privacy and comfort, with the primary bedroom featuring a large closet, big windows facing south, and a 4-piece ensuite bathroom. Fully fenced backyard, ideal for outdoor relaxation. Laundry facilities are conveniently located on the third floor. This home is close to amenities such as schools, parks, the scenic Albion Falls, restaurants, big box stores, and major roads including HWY20, Red Hill Parkway, QEW, and Lincoln Alexander Parkway.
Beautiful Mid-Centuryhome in old Ancaster. Fantastic 1950’s 50’s back-split;bright, spacious,…
$899,000
Wow – 8 acres of opportunity located at the edge…
$2,000,000

 120 Creighton Avenue, Guelph, ON N1E 0H8
120 Creighton Avenue, Guelph, ON N1E 0H8
Owning a home is a keystone of wealth… both financial affluence and emotional security.
Suze Orman