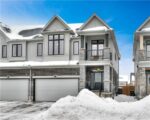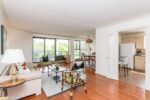602-255 Northfield Drive E, Waterloo ON N2K 0G5
One of the largest units available! Top floor with a…
$599,000
873 Atlantic Boulevard, Waterloo ON N2K 4L3
$799,000
***OPEN HOUSE SAT MAR 15, 3PM-5PM*** Welcome home to this beautiful updated 3 bedroom 3 bathroom house in the family friendly neighbourhood of Eastbridge. Walk into this open concept main floor fully updated with a new addition. This additional space was created to allow for the chefs dream kitchen which is fully equipped with built-in stainless appliances, a gas cook-top, a large eat-up island and solid quartz countertops throughout. The main-floor also offers a dining area, an entertainment space and a walk-out to the updated deck and patio area. The upstairs features two spacious bedroom with a full bathroom, along with the primary suite offering its own walk-in closet and fully updated ensuite with heated floors. The basement of this impressive home is also newly and fully updated with ample living space, egress windows for natural light (or additional bedroom), a private side entrance and another full bathroom. Additional upgrades include: roof (2017), furnace (2022), garage door (2024), roughed-in allow for gas fireplace, hot tub, and gas bbq. Don’t miss out on this amazing home close to great school, steps from RIM Park and convenient to all amenities.
One of the largest units available! Top floor with a…
$599,000
A peaceful country retreat could be yours! Boasting 3.21 acres…
$899,900

 508-22 Marilyn Drive, Guelph ON N1H 7T1
508-22 Marilyn Drive, Guelph ON N1H 7T1
Owning a home is a keystone of wealth… both financial affluence and emotional security.
Suze Orman