51 Cedar Street, Kitchener, ON N2H 2W9
Welcome to 51 Cedar Street Northan enchanting Craftsman-style home where…
$599,999
88 Culham Drive, Cambridge, ON N1S 2G8
$899,900
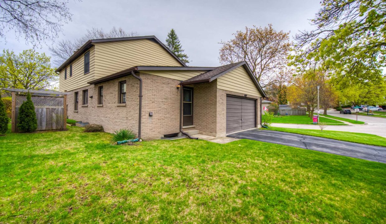
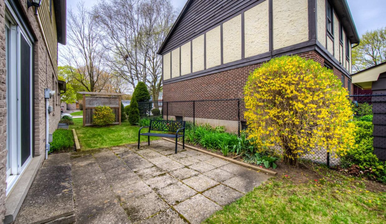
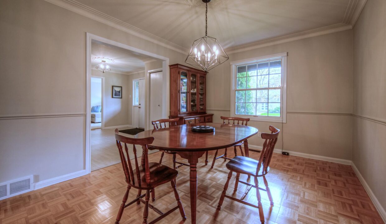
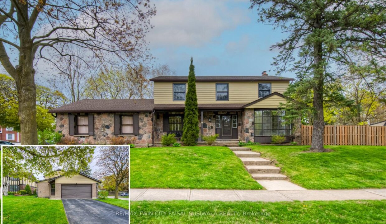
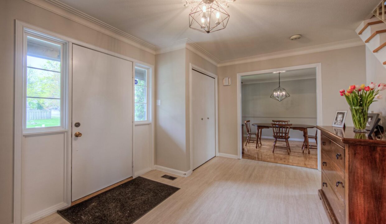
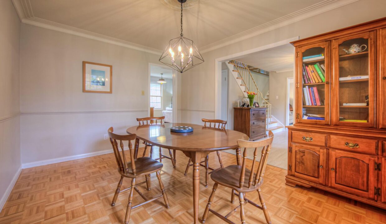
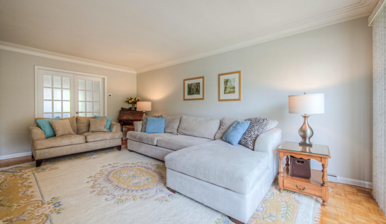
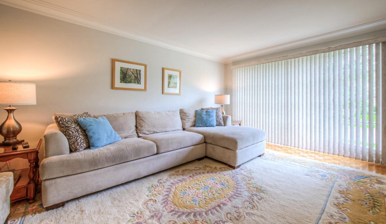
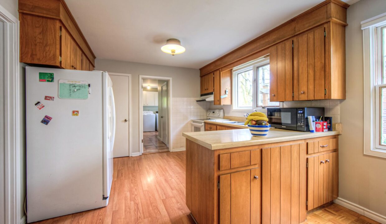
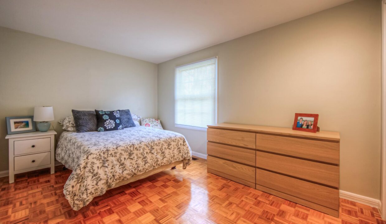
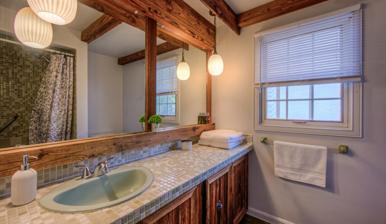
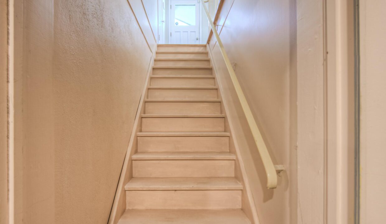
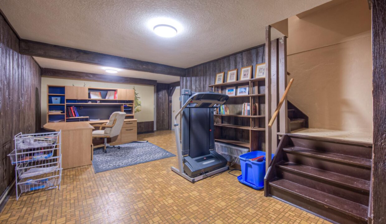
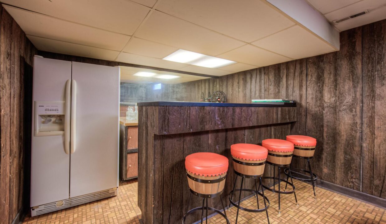
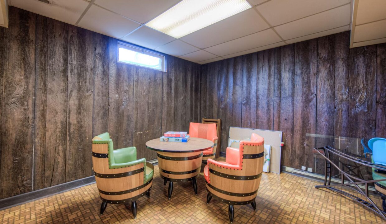
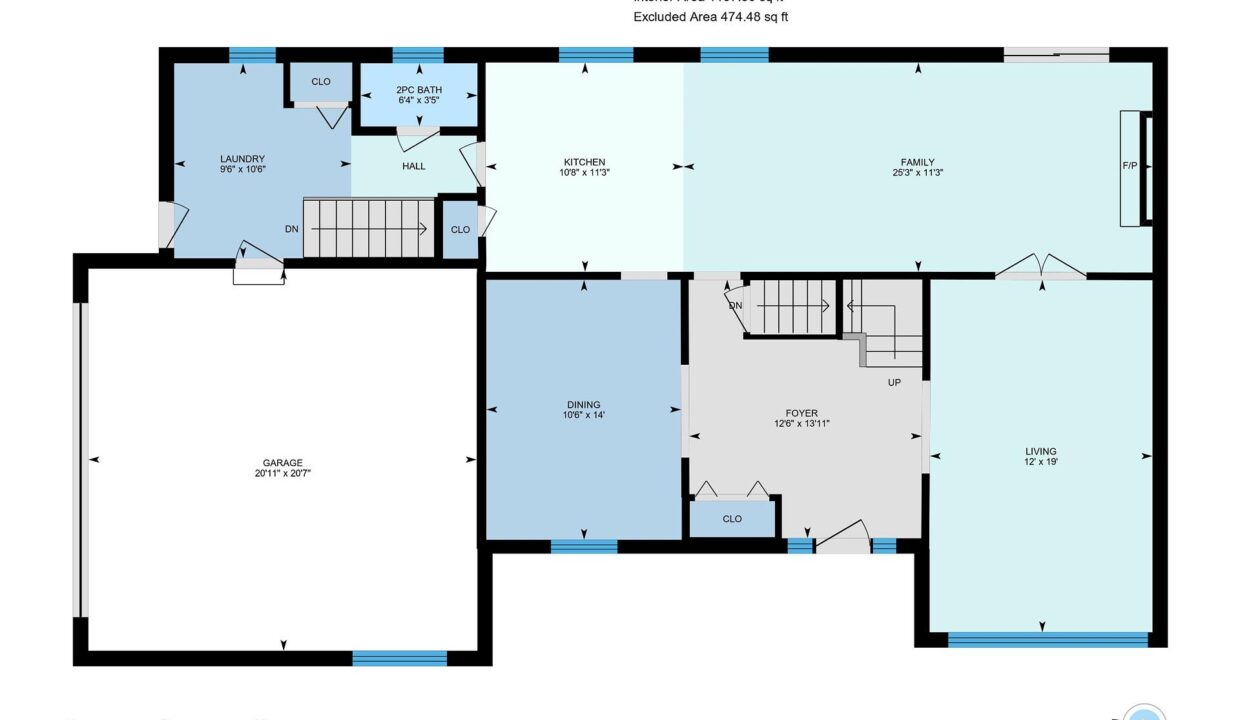
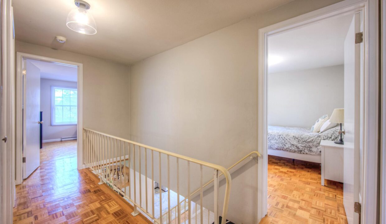
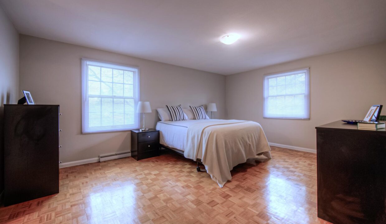
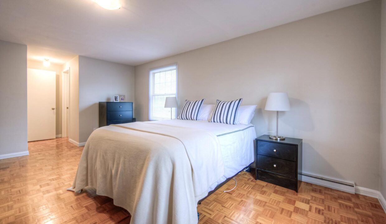
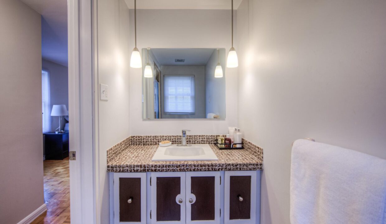
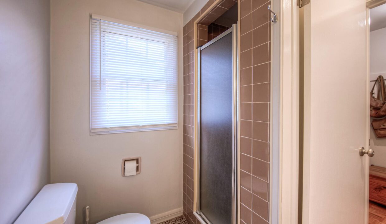
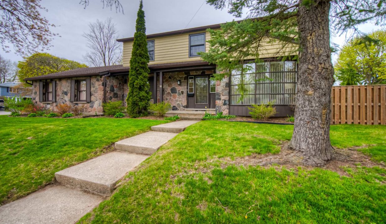
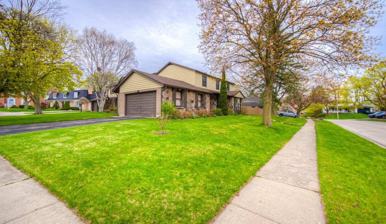
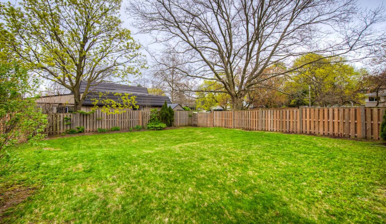
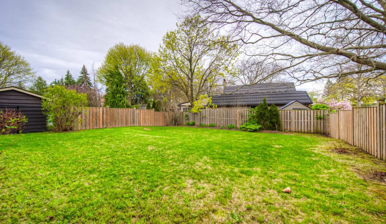
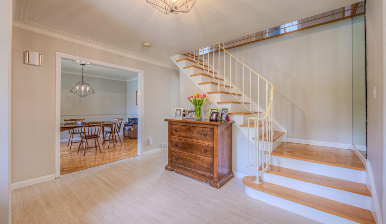
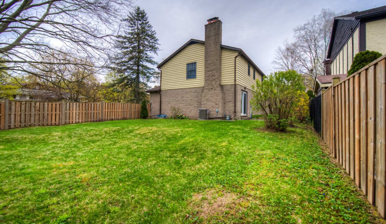
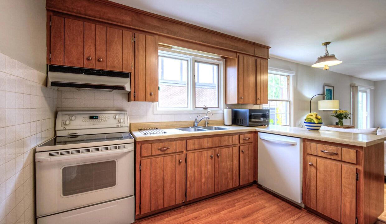
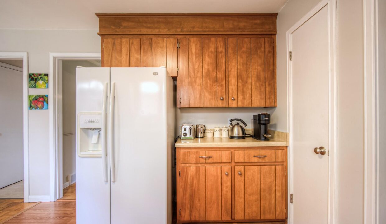
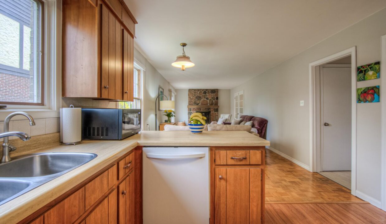
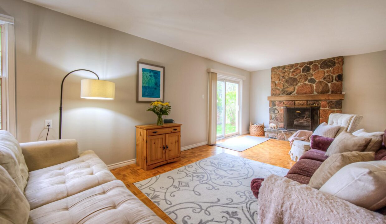
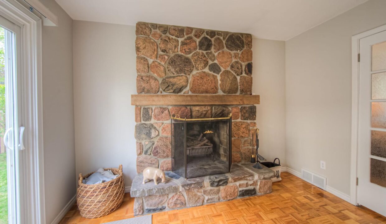
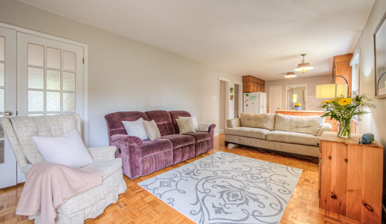
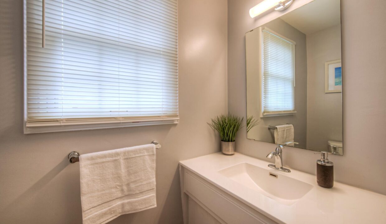
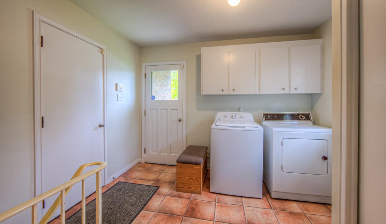
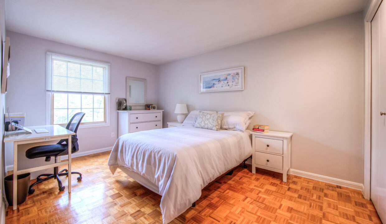

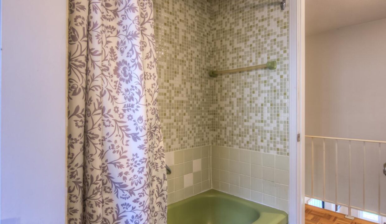
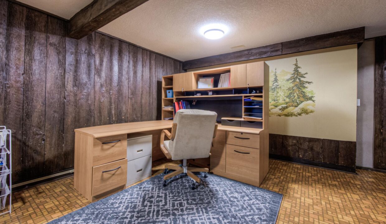
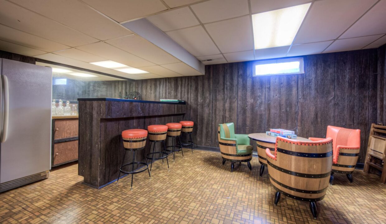
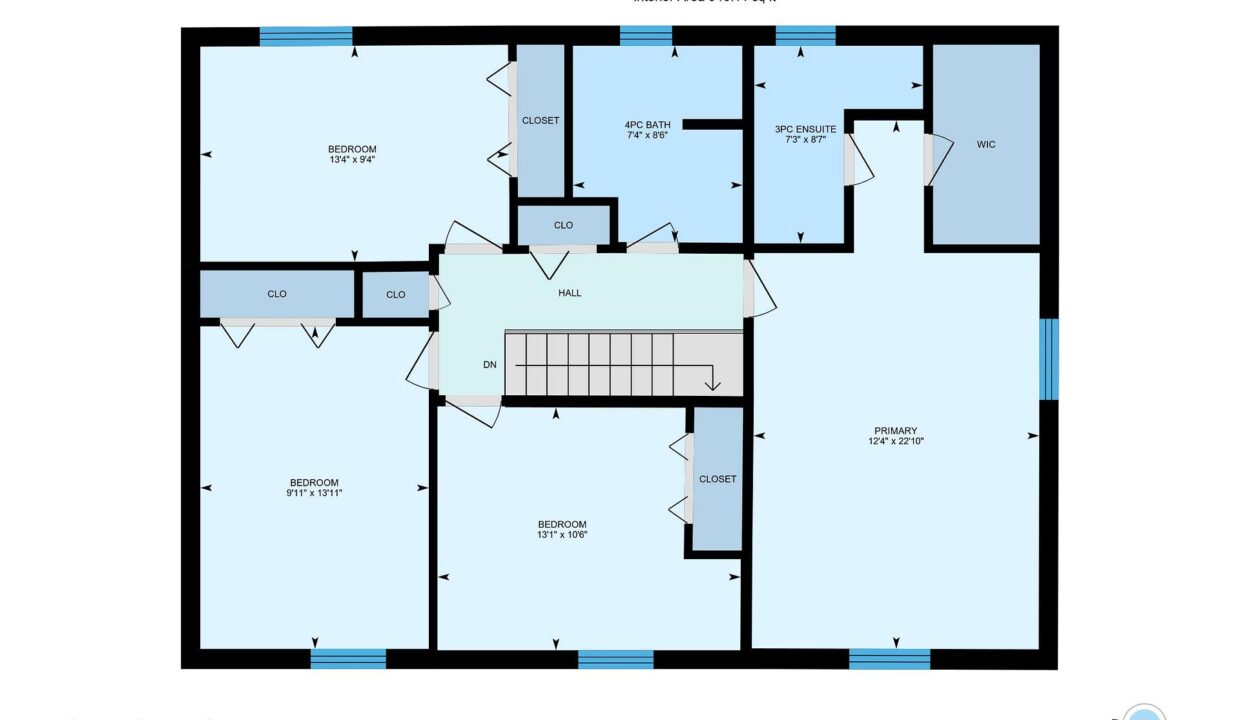
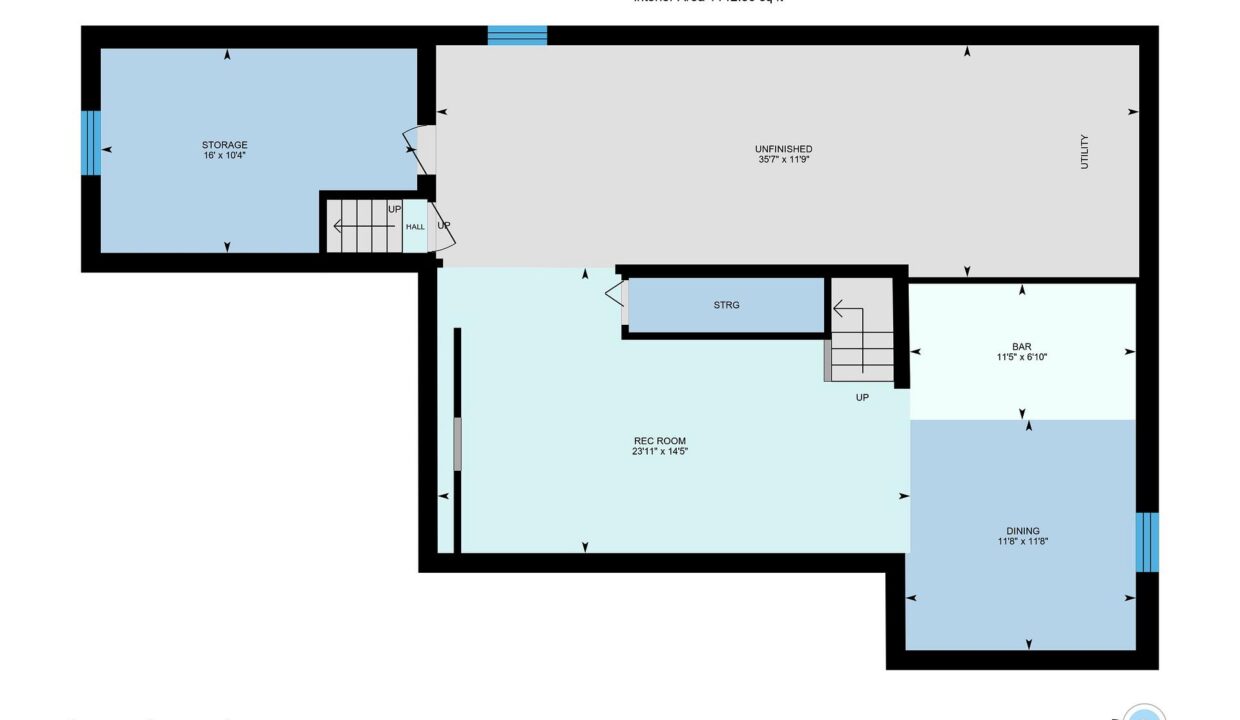
WHERE CHARM MEETS POTENTIAL IN WEST GALT. Tucked into one of West Galts most beloved pockets-just moments from excellent schools, leafy parks, local restaurants, and quaint shops-88 Culham Drive offers over 2,800 sq. ft. of living space. Set on a mature corner lot framed by towering trees and a timeless stone exterior, this warm and welcoming family home has both presence and potential. Step inside to find an open foyer that leads you into the bright, separate living and dining rooms, each filled with natural light and accented by crown molding and parquet flooring-classic features that never go out of style. The open-concept kitchen connects seamlessly to a cozy family room, where sliding doors walk out to a private patio and fenced backyard-perfect for your morning or summer gatherings. Upstairs, you’ll find 4 generous bedrooms, including a tranquil primary suite with a 3pc ensuite and walk-in closet. The partially finished basement adds another layer of versatility, featuring a games area with a wet bara fun throwback space that’s ready to enjoy or reimagine. A side entrance and garage access lead to a separate staircase down to the basement, opening up endless possibilities for future in-law suite. Notable updates include a furnace (2021), A/C (2024), and roof (2013). A double garage and private driveway offer parking for 4 vehicles. Full of charm, flexibility, and located in a highly sought-after family-friendly neighbourhood88 Culham Drive is ready for its next chapter.
Welcome to 51 Cedar Street Northan enchanting Craftsman-style home where…
$599,999
**View Multimedia Tour ** **Absolute Galore** Premium Corner Lot With…
$1,199,900
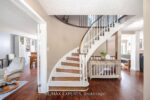
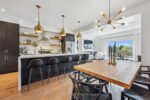 869 Robert Ferrie Drive, Kitchener, ON N2R 0P2
869 Robert Ferrie Drive, Kitchener, ON N2R 0P2
Owning a home is a keystone of wealth… both financial affluence and emotional security.
Suze Orman