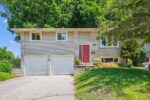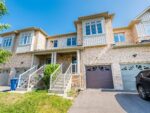1540 Labine Point, Milton, ON L9T 7E7
Absolutely Stunning Modern Style, Less Than One Year Free Hold…
$939,900
88 Grassbourne Avenue, Kitchener, ON N0B 2E0
$775,000
Welcome to this 2023 Built townhouse located in the heart of the highly desirable Huron Community. Offering almost 1986 sq ft of meticulously finished living space. This home combines modern luxury with thoughtful design. The main floor features a bright and spacious great room with a electric fireplace and hardwood flooring that extends to the upstairs foyer, creating a warm and inviting atmosphere. The chef-inspired kitchen is the true centerpiece, complete with a quartz island and stainless steel appliances. Designed for comfort and convenience, the home offers 9-foor ceilings on the amin floor and the basement is finished by the builder with Full Washroom. The second floor features three generous bedrooms, including a luxurious primary suite with a large walk in closet and a 4-piece ensuite. A second floor laundry room with washer and dryer addas extra convenience. Set in a vibrant, growing neighborhood just steps from parks, a major recreation center, new schools, shopping, dining, and transit, this beautiful home is perfect for families or professionals seeking space, style, and convenience. Don’t miss this incredible opportunity to own this move in-ready home in one of Hurons most desirable new communities.
Absolutely Stunning Modern Style, Less Than One Year Free Hold…
$939,900
Welcome to your dream home in the prestigious, family-friendly Doon…
$829,900

 62 Skinner Drive, Guelph, ON N1E 0E7
62 Skinner Drive, Guelph, ON N1E 0E7
Owning a home is a keystone of wealth… both financial affluence and emotional security.
Suze Orman