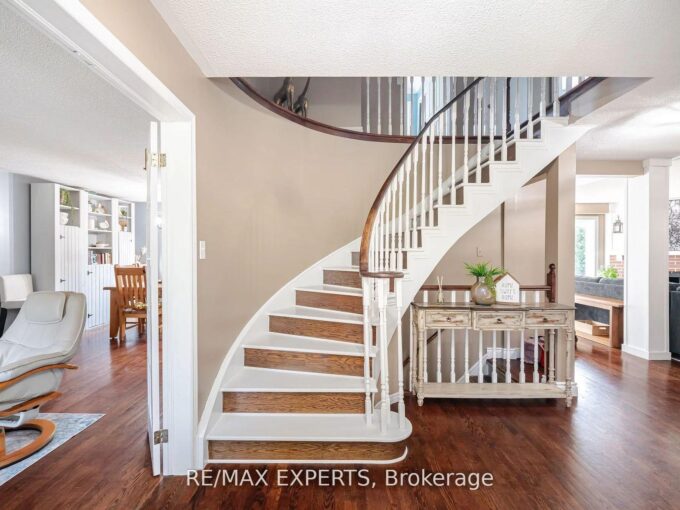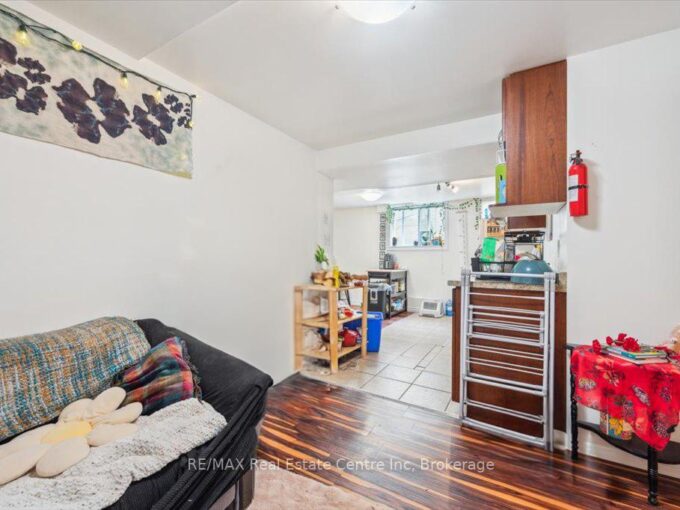88 William Street, Waterloo, ON N2L 1J7
88 William Street, Waterloo, ON N2L 1J7
$1,888,888
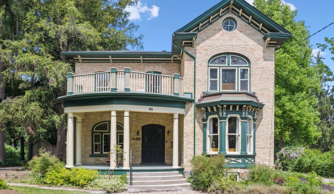
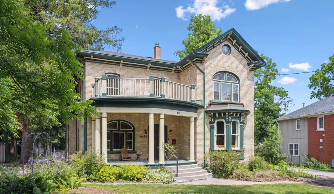
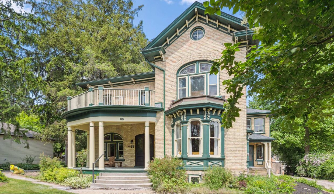
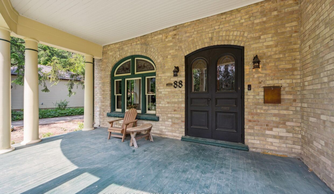
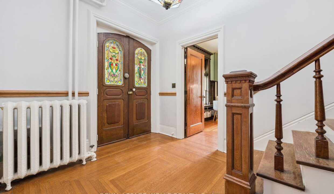
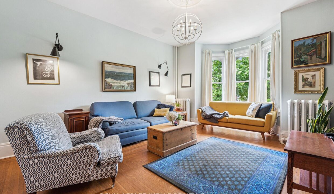
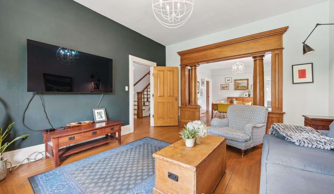
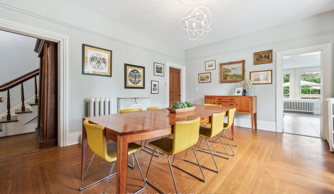
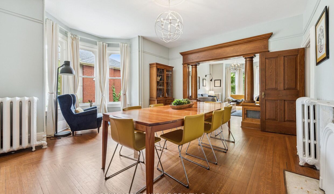
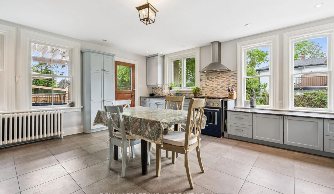
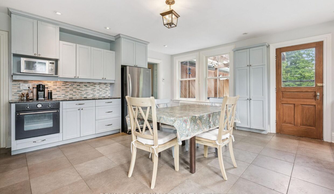
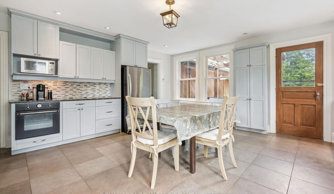
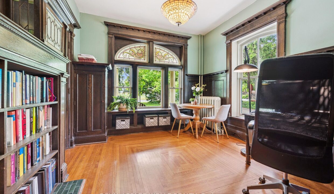
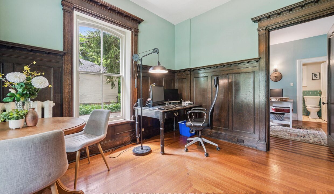
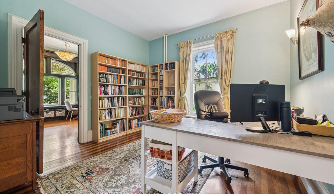
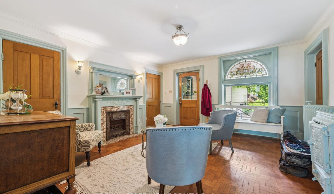
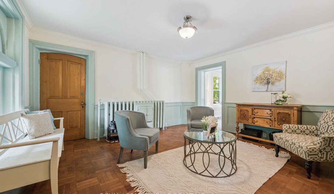
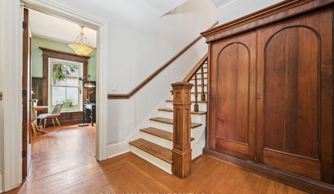
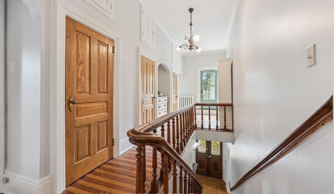
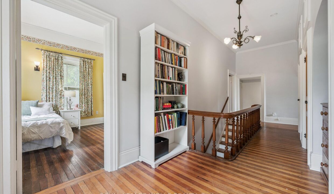
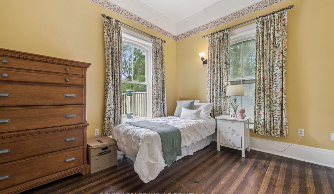
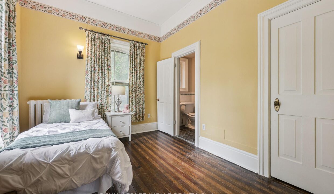
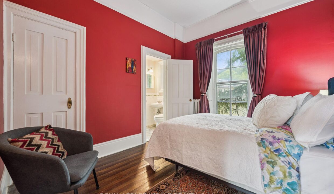
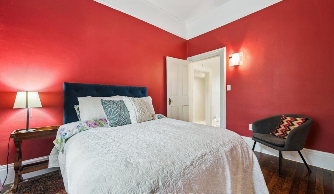
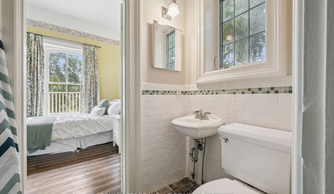
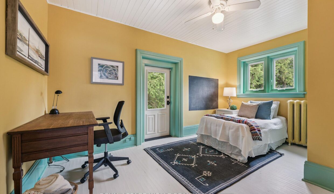
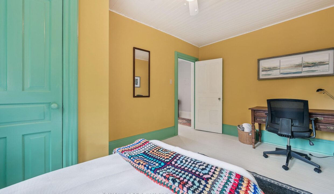
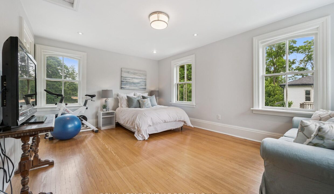
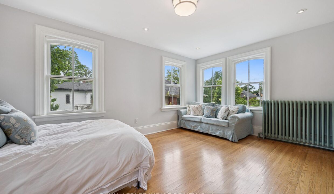
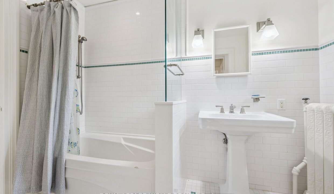
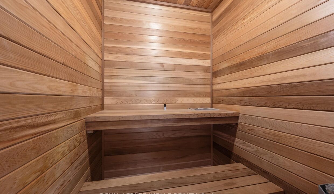
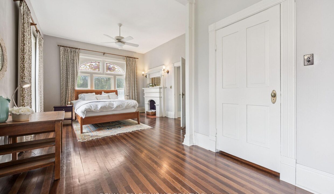
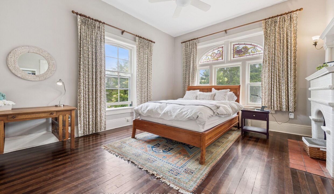
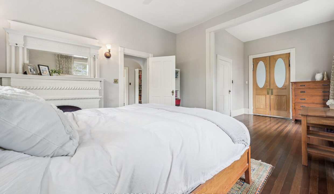
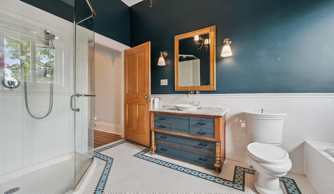
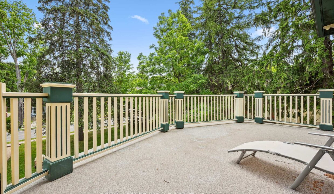
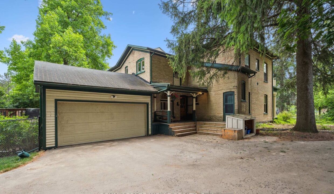
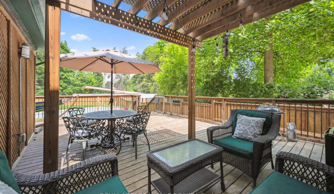
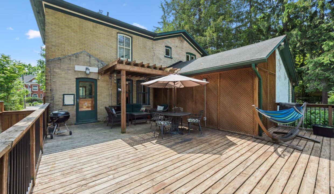
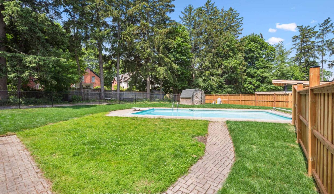
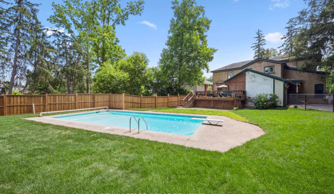
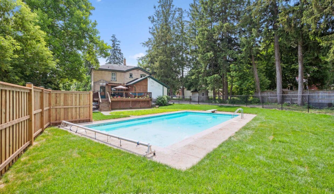
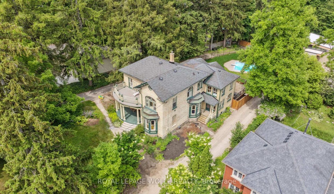
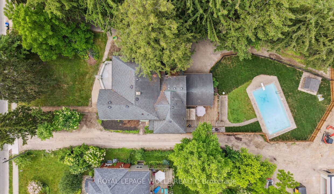
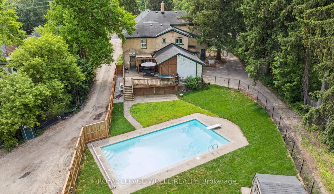
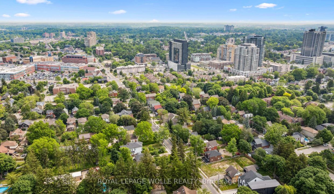
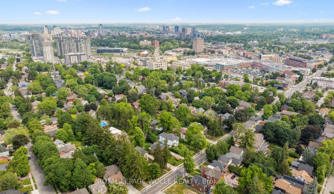
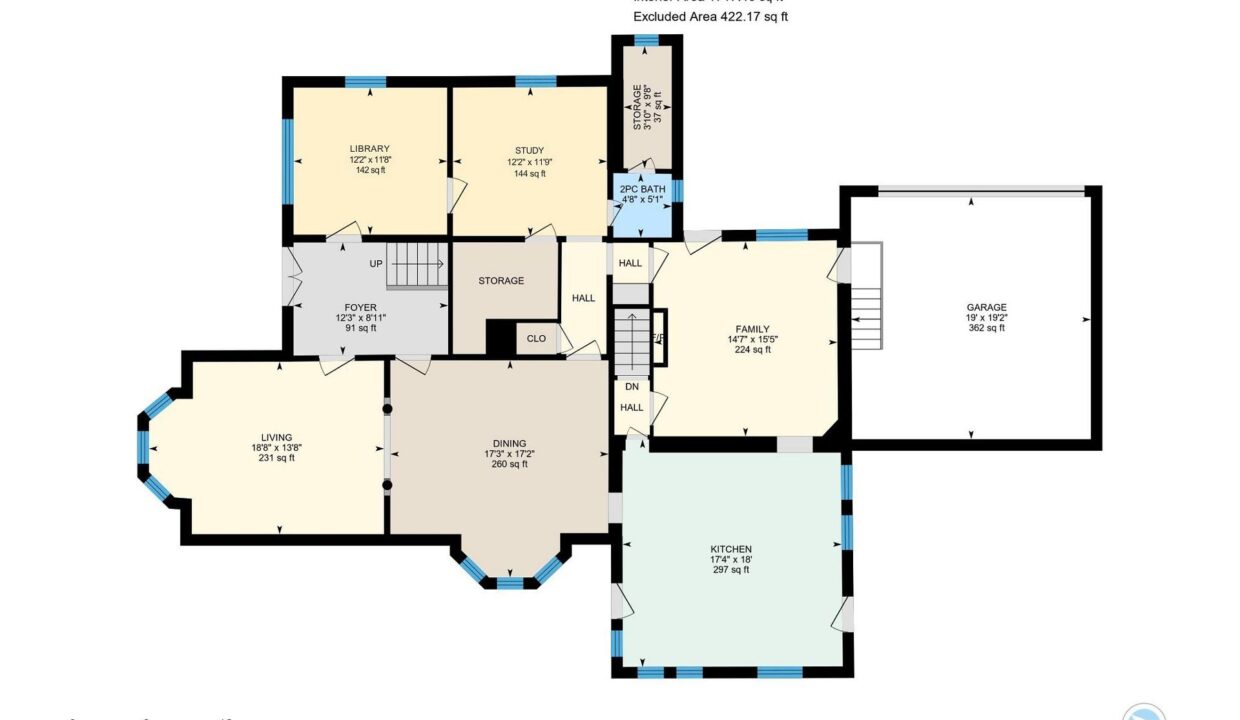
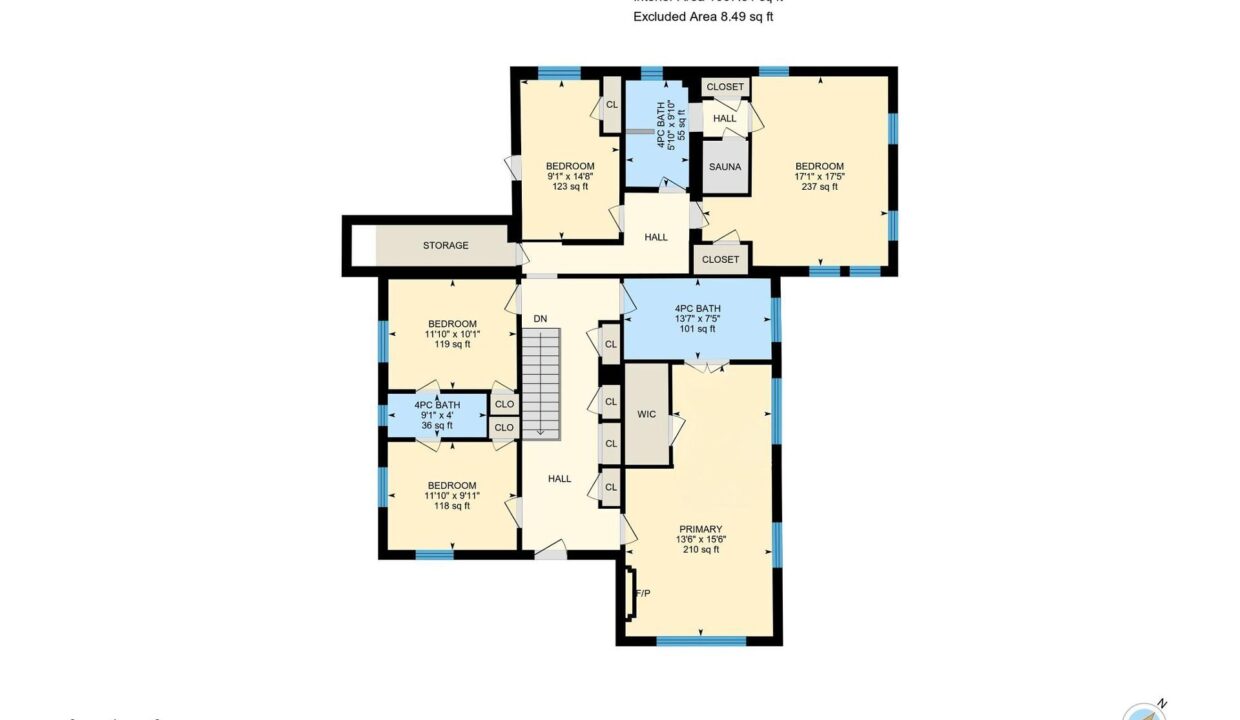
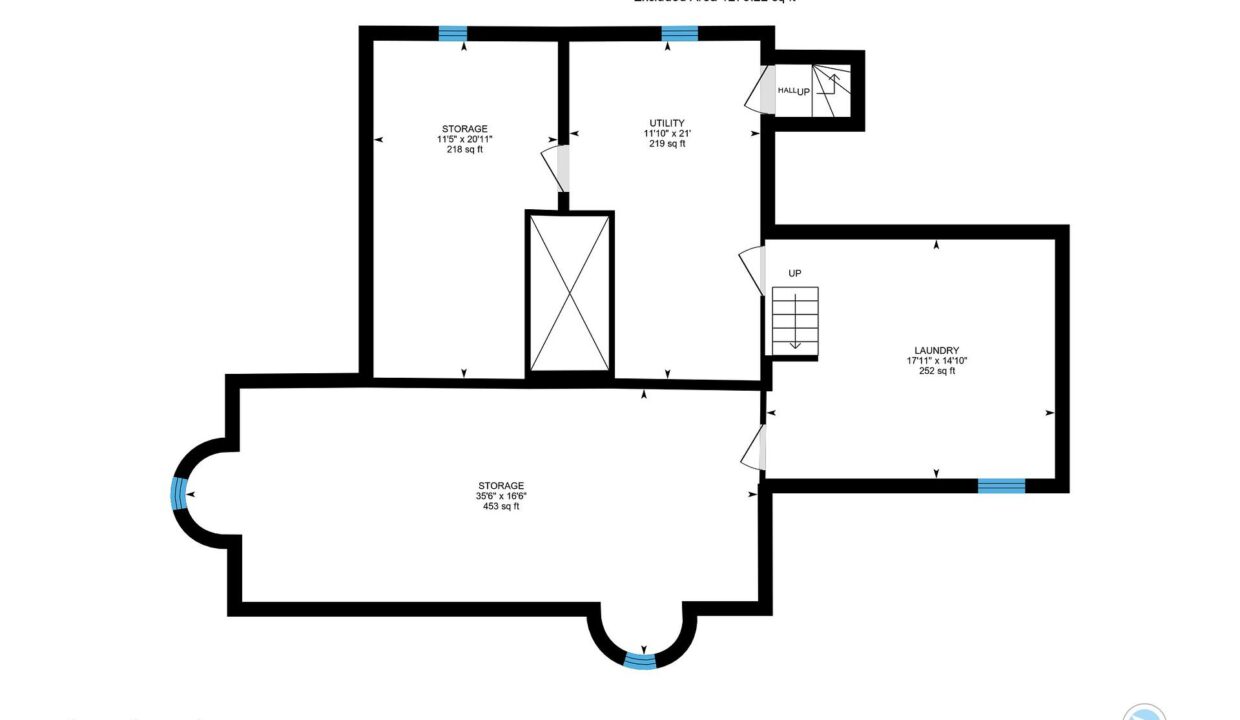
Description
Welcome to 88 William Street West THE HILLIARD HOUSE! A TRUE GEM in Waterloos storied past, this MAJESTIC YELLOW BRICK LANDMARK has stood proudly since 1875, masterfully blending VICTORIAN GRANDEUR with modern comforts. Spanning nearly 3,800 SQ FT of FINISHED SPACE, this TWO-STOREY MASTERPIECE exudes TIMELESS CHARM at every turn. Enter through the ELEGANT CURVED FRONT PORCH and be transported to an era of craftsmanship and sophistication. Soaring ceilings, ORIGINAL HARDWOOD FLOORS, and STUNNING STAINED GLASS WINDOWS bathe the interiors in a kaleidoscope of color. GRAND FIREPLACES, intricate woodwork, and SUNLIT SITTING ROOMS create an ambiance of warmth and refinement. Host unforgettable gatherings in the FORMAL DINING ROOM, find inspiration in the MAIN-FLOOR LIBRARY & STUDY, or unwind in one of the homes many HISTORIC LIVING SPACES. The LIGHT-FILLED KITCHEN is a chefs delight, featuring GRANITE COUNTERS, a GAS STOVE, and an abundance of cabinetry, with a walkout to the rear deck IDEAL FOR ENTERTAINING. Step outside to your PRIVATE BACKYARD OASIS, complete with a SPARKLING 20×40 CONCRETE POOL. Up the GRAND BALUSTER STAIRCASE, discover the PRIMARY SUITE, boasting a DECORATIVE FIREPLACE, STAINED GLASS accents, a WALK-IN CLOSET, and a full ENSUITE with a separate tub and GLASS-ENCASED SHOWER. Four additional bedrooms, two more ensuites, and a WALKOUT TO THE UPPER VERANDAH offer space and luxury for all. Nestled in the sought-after OLD WESTMOUNT AREA and near THE MARY ALLEN NEIGHBOURHOOD, this home is just moments from UPTOWN WATERLOOS vibrant cafés, boutiques, parks, and top-tier schools. Whether you’re a lover of HISTORY, ARCHITECTURE, or simply crave a home with SOULTHE HILLIARD HOUSE is a RARE OPPORTUNITY to own a piece of WATERLOOS LEGACY. YOUR CHAPTER IN THIS EXTRAORDINARY HOME STARTS HERE!
Additional Details
- Property Age: 100+
- Property Sub Type: Detached
- Transaction Type: For Sale
- Basement: Unfinished
- Heating Source: Gas
- Heating Type: Water
- Parking Space: 4
- Pool Features: Inground
- Fire Places:
- Virtual Tour: https://media.visualadvantage.ca/88-William-St-W/idx
Similar Properties
407 IRONWOOD Road, Guelph, ON N1G 3R2
407 Ironwood Rd is a fantastic 5-bedroom home including a…
$829,900
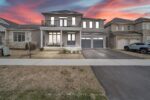
 584 Pinery Trail, Waterloo, ON N2V 2Y3
584 Pinery Trail, Waterloo, ON N2V 2Y3

