24 Shaftesbury Avenue, Guelph, ON N1E 1K5
Welcome to 24 Shaftesbury Avenue, nestled in the highly sought-after…
$819,900
882 Magnolia Terrace, Milton, ON L9E 1R2
$1,395,000
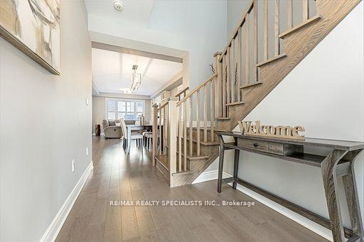
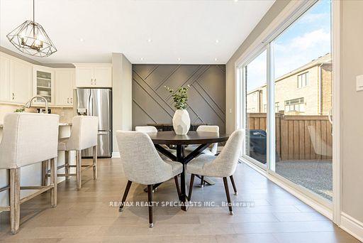
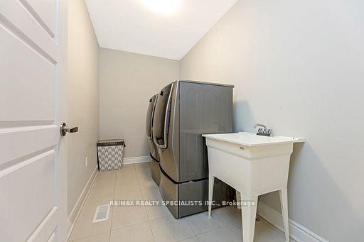
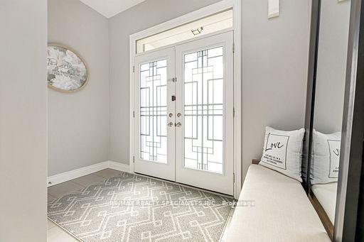
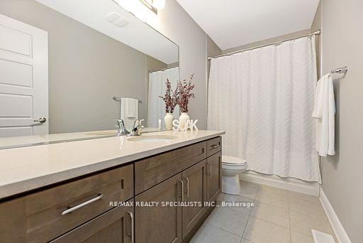
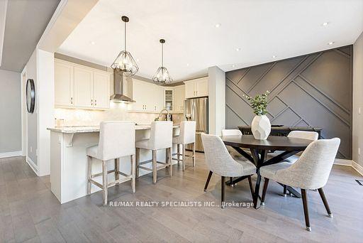
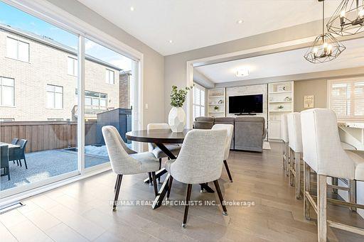
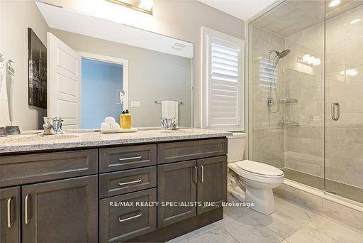
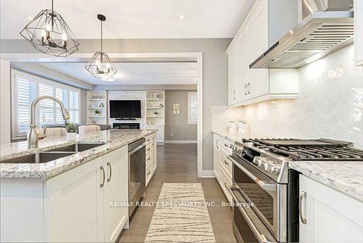
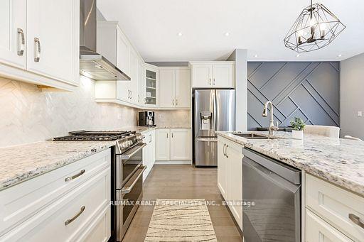
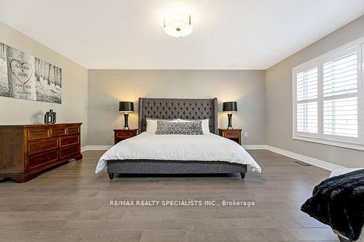
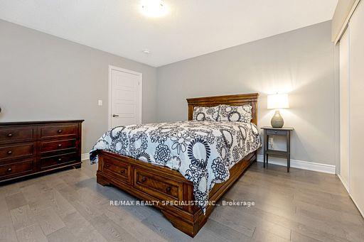
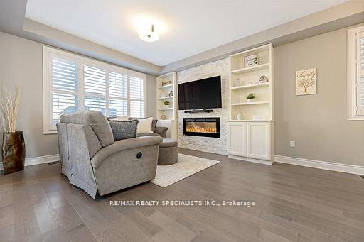
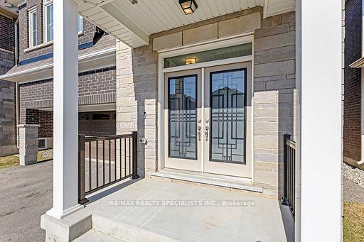
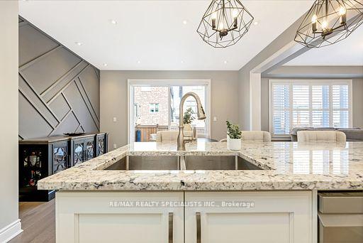
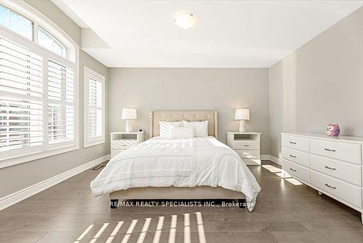
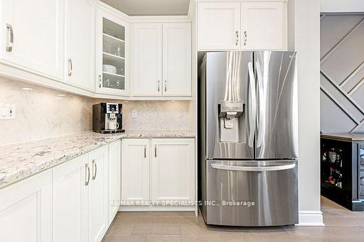
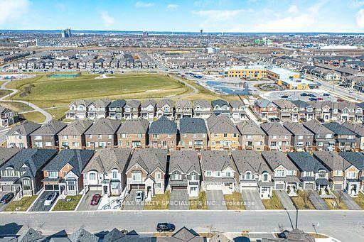
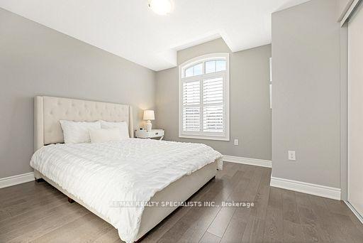
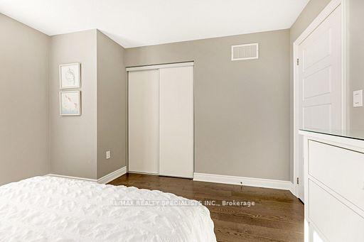
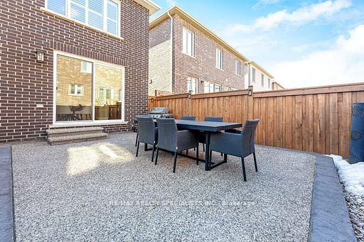
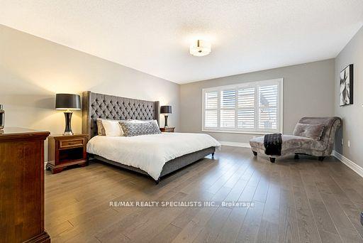
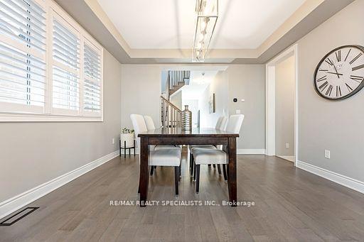
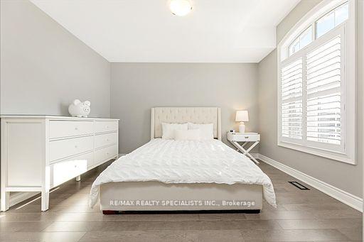
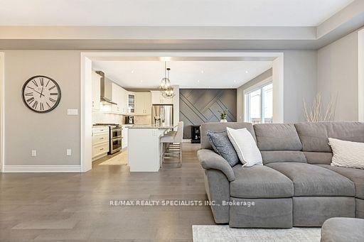
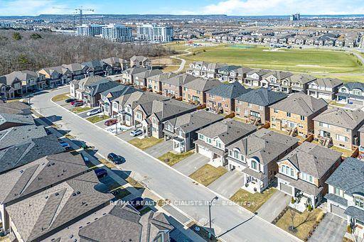
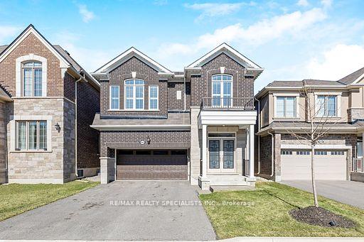
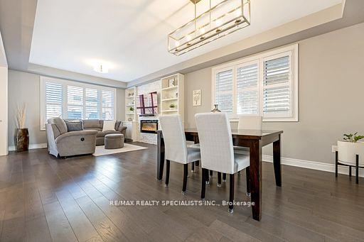
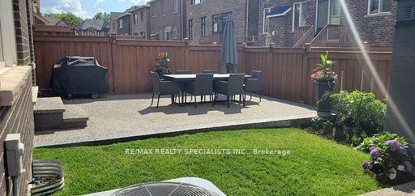
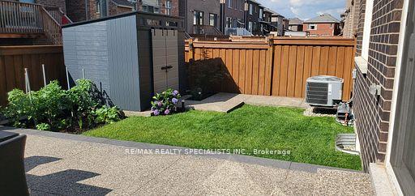
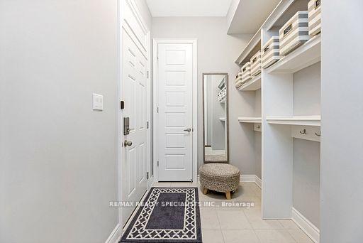
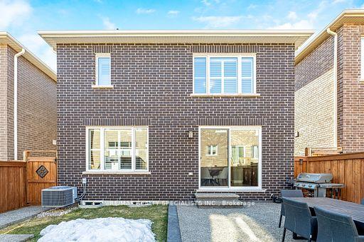
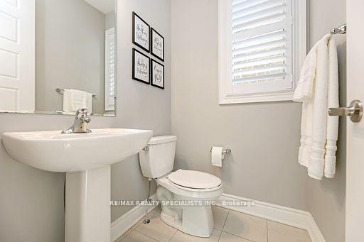
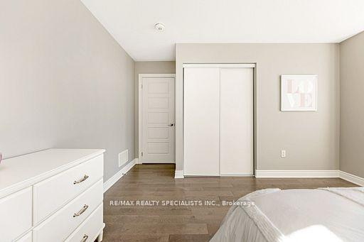
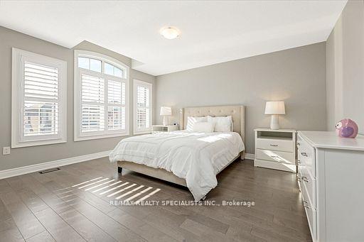
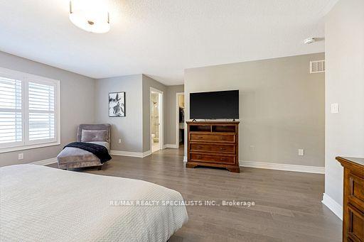
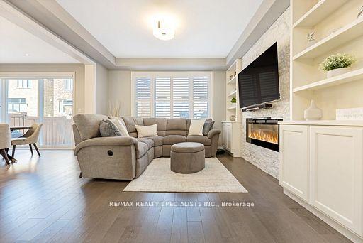
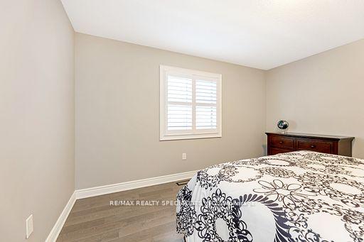
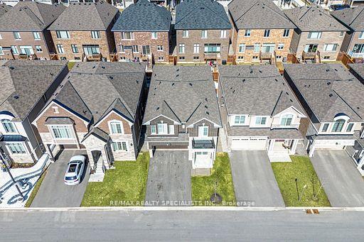
Welcome to this beautifully upgraded 4-bedroom, 3-bathroom detached home on a quiet, family-friendly street in Milton. Built in 2020, this 2,659 sq. ft. home features 9 ceilings, hardwood floors throughout (no carpet), smooth ceilings on the main floor, and an oak staircase. The chefs kitchen is a standout with a granite island, stainless steel appliances, herringbone backsplash, and premium lighting. The open-concept living room offers a linear electric fireplace, custom built-ins, and a striking brick accent wall. Upstairs, you’ll find four spacious bedrooms and two 4-piece baths. The primary retreat features two walk-in closets and a spa-inspired ensuite with a walk-in shower, quartz counters, and double vanity. Enjoy summer in the low-maintenance backyard with exposed aggregate concrete patio and storage shed. The unspoiled basement offers potential for a home gym, rec room, or in-law suite. Close to parks, trails, and schools… this is Milton living at its best.
Welcome to 24 Shaftesbury Avenue, nestled in the highly sought-after…
$819,900
Welcome to 140 Brant Avenue, this Beautiful bungalow is going…
$759,900
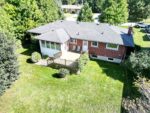
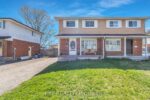 102 Connelly Drive, Kitchener, ON N2N 2V2
102 Connelly Drive, Kitchener, ON N2N 2V2
Owning a home is a keystone of wealth… both financial affluence and emotional security.
Suze Orman