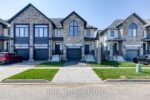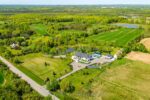36 White Bark Way, Centre Wellington, ON N0B 1J0
Pine Meadows – A Retirement Lifestyle Beyond Your Expectations! This…
$499,999
89 Lynden Road, Hamilton, ON L0R 1T0
$1,369,900
Spectacular blend of old-world grace & modern comfort! Meticulously fully renovated century home located in the quaint West Flamborough village of Lynden. This 4-bed, 4-bath gem tastefully combines classic historic charm w contemporary luxury. It features high ceilings throughout, 9.5-ft on the main floor, 12-ft in the family room, and 9-ft on the 2nd floor (except office/bedrm), carpet-free floors incl travertine, porcelain and luxury vinyl plank. Ground-level family room equipped w radiant heated floor, auto Smart blinds, surround sound, 82 mounted TV, and a walkout to patio & beyond! Custom kitchen(15/16) w heated floor, high cabinets, Quartz, pendant lights & pantry, and a separate dining room w handy Butler bar. The 2nd floor offers 3 spacious bedrooms, access to the front balcony, a luxurious bathroom w claw-foot tub & glass shower w multi-function panel. Laundry room w a flex space, cabinets, folding area & w/o to rear deck. Oak stairs w wrought iron spindles lead to the skylit & spray-foam-insulated 3rd level primary retreat featuring a wet bar, its own balcony, reading nook, W/I closet and a sliding barn door to a7-pce ensuite w skylight, heated floor, water closet, slipper tub, double sink vanity & a double shower! The exterior boasts a 6-ca rdriveway(23),concrete walkway & porch(21/22), a fully fenced stunning rock landscaped yard(23) appointed with a gazebo, gas BBQ hookup, firepit, 3 sheds including a 20’x12′ bunkie/workshop, and a 17 year-round Swim Spa(23)! Modern conveniences include city water, natural gas, electrical service panel w 220-amp(23), Smart Home Features ie. thermostats, switches, locks & more, BellFibe Network, central A/C(23), and C/VAC throughout the home. Other features & updates include stained glass, transom windows, exterior doors, gutter guards(23), re-shingled roof(21), windows(2018/19), and complete re-plumbing & re-wiring (2016-2024). This home truly combines historic elegance with contemporary amenities.
Pine Meadows – A Retirement Lifestyle Beyond Your Expectations! This…
$499,999
Welcome to this beautifully updated 3-bed 2-bath home tucked away…
$744,800

 13311 Sixth Line, Milton, ON L7J 2L7
13311 Sixth Line, Milton, ON L7J 2L7
Owning a home is a keystone of wealth… both financial affluence and emotional security.
Suze Orman